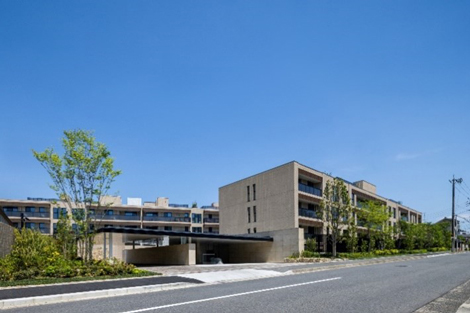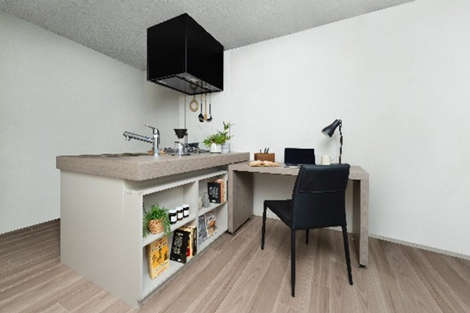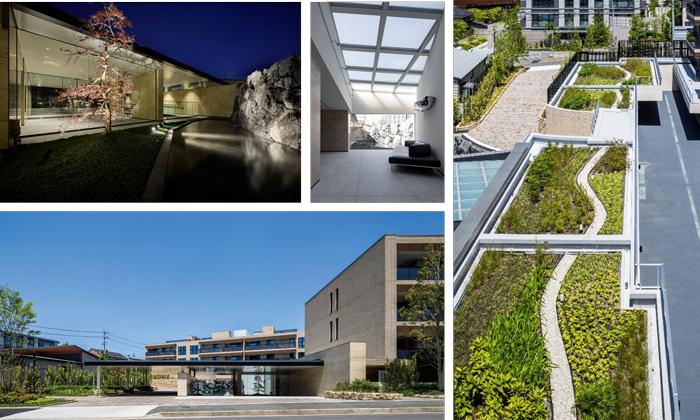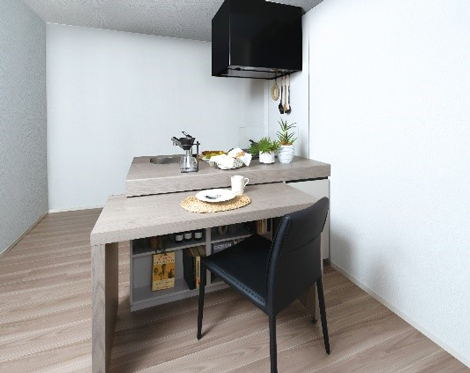News Release
Lige Minamiyama and Movable Table Integrated Kitchen Win the GOOD DESIGN AWARD 2024
Oct 16, 2024
TOKYO, Japan – October 16, 2024 – DAIKYO INCORPORATED ("DAIKYO") announced that it has won the GOOD DESIGN AWARD 2024, presented by the Japan Institute of Design Promotion, for two entries: the condominium Lige Minamiyama*1 and the Movable Table Integrated Kitchen for compact condominiums.


Lige Minamiyama is a condominium located in Minamiyama, a prestigious and nature-rich residential area representing Nagoya. With more than 30% of the site area designated as green space, the property features gardens and paths that allow residents to enjoy the beautiful nature of the four seasons. The arrangement of the buildings and landscaping respects the original landscape of the area, providing residents with views of seasonal foliage from their units, rooftop terraces, and lounges. The award recognizes the project for its rich planting plan and open layout that thoughtfully integrates with the surrounding environment.
The Movable Table Integrated Kitchen for compact condominiums is a product designed to enhance living spaces by incorporating a movable table into the kitchen. It addresses common issues found in 1DK and 1LDK layouts, such as limited cooking space and cramped areas when trying to fit in dining tables, desks, and sofas. It also caters to evolving lifestyles with the increase in remote work, which has led to more meals and desk work at home. By matching the materials of the kitchen and table surfaces, it creates a unified design for the kitchen and living-dining area, offering both functionality and aesthetic appeal. This award recognizes the kitchen's innovative approach to creating an efficient space centered around kitchen, surpassing its traditional roles.
DAIKYO will continue to address social issues and customer needs by providing new products and services.
*1 DAIKYO Completes Lige Minamiyama, the First Top-Tier Brand Lige Condominium in the Tokai Area, on Approximately 5,000 m2 of Land | ORIX Group (March 13, 2024)
1.Lige Minamiyama
This property is located in the Minamiyama area, one of Nagoya's prestigious residential districts known for its natural scenery and spacious estates. It is situated in Showa-ku, near the city center, which is both a category I exclusively low-rise residential zone and a category 1 scenic zone*2, making it possible to secure more than 30% green space on the 4,987 m2 site area. The development makes use of the sloping terrain, originally developed as part of a hillside city plan, to create a multi-layered landscape featuring planted areas and greenery on terraced artificial ground. The three buildings include a total of 35 units, each over 100 m2 in size, providing residents with spacious homes surrounded by lush greenery.
*2 Areas designated as zones that protect the precious natural environment such as water and greenery that remain in urban areas, and are designated to maintain the landscape of urban areas.
■Features
- Gardens and paths with various themes, such as Ouga Garden and Kosai Garden, are situated around the buildings. Over 530 plants, chosen with biodiversity in mind, have been planted, allowing residents to enjoy the beauty of the trees surrounded by greenery throughout the year and the scenery that changes with the seasons.
- Natural stone has been used for the floors and walls of various areas such as the approach, lounge, and mail corner, while the exterior walls feature handcrafted tiles applied by specialized craftsmen, creating a distinguished appearance that blends with the surrounding neighborhood.
- The approach to the residence features a horizontal eave about 20 meters wide, with green scenery and reflections of water integrated into the design of the underside. Unlike a closed-off entrance, the approach is open and welcoming, connecting the property to its surroundings.

| Address | 6-31 Minamiyama-cho, Showa-ku, Nagoya, Aichi (lot number) |
|---|---|
| Access | A nine minute walk from Irinaka Station on Nagoya Municipal Subway Tsurumai Line |
| Site area | 4,987.53 m2 |
| Scale and structure | Reinforced concrete structure (partly steel-framed), three floors above ground, one story below ground |
| Total units | 35 |
| Exclusive floor space | 105.70 m2 - 160.59 m2 |
| Floor plans | 2LDK - 3LDK |
| Construction start date | June 30, 2022 |
| Date of completion | February 29, 2024 |
| Move-in date | April 19, 2024 |
| Design | ARCHI SITE MOBIUS Co., Ltd. |
| Construction | KONOIKE CONSTRUCTION CO., LTD. |
| Distributor | DAIKYO INCORPORATED |
| URL | https://lions-mansion.jp/ME201035/ |
■Evaluation Comments from the GOOD DESIGN AWARD Judges
Development that involves clearing natural landscapes continues even in an era of shrinking development. In the face of a critical environmental situation, how such projects should be carried out is a significant question. This development excels by making greenery the main focus, with the buildings modestly blending into the background. The thoughtfully designed and abundant plantings are arranged in an open layout that integrates with the surrounding environment. The evolving seasonal landscapes and the diverse ecosystems they support will become even more appealing in the future. This project should serve as a model for future developments that value the original landscape of the region.
2.Movable Table Integrated Kitchen for Compact Condominiums

This innovative kitchen design integrates a movable table measuring 120 cm in width and 55 cm in depth*3. The table's layout can be adjusted to accommodate various living scenarios, allowing for efficient use of space even in compact condominium layouts such as 1DK and 1LDK. The kitchen also features a generous cooking area, a two-burner stove for efficient meal preparation, and a 60 cm wide sink designed for ease of washing. Additionally, it includes all-slide storage for ease of use and ample storage space, as well as extra storage under the counter facing the living area. The kitchen is an open-plan design, with no wall obstructing the view in front of the stove, creating a seamless connection between the kitchen and the living-dining area by matching the materials of the kitchen and table. This design offers both functionality and aesthetic appeal.
*3 Specifications may vary depending on the property.

■Evaluation Comments from the GOOD DESIGN AWARD Judges
In recent years, the prices of condominiums in Japan have surged, while the available living space has decreased. Despite these challenges, essential functions in housing cannot be compromised. The efficient utilization of floor space and the incorporation of necessary functions remains a critical issue not to mention the role of the kitchen. This product not only retains essential kitchen functions but also demonstrates excellent design control in a space with high information density. It serves not just as a dining area but also as a workspace suitable for remote work, with both functionality and design elements well-organized.

A design commendation and promotion activity representative of Japan, the Good Design Award is the successor of the Good Design Product Selection System that was established in 1957 under the sponsorship of the Ministry of International Trade and Industry. As a global design award with the participation of many companies and organizations from both inside and outside Japan, it is held annually to enhance the quality of lives and apply design toward addressing social issues and themes. G Mark—the symbol of winning the award—is widely known as a sign of excellent design quality.
GOOD DESIGN AWARD official website: https://www.g-mark.org/en![]()
4.About DAIKYO INCORPORATED
| Established | December 1964 |
|---|---|
| Address | Sendagaya No. 21 Daikyo Building, 4-24-13 Sendagaya, Shibuya-ku, Tokyo |
| Description of business | Housing Development and Sales, Redevelopment |
| Website | https://www.daikyo.co.jp/ |
Contact Information:
Investor Relations and Sustainability Department
ORIX Corporation
Tel: +81-3-3435-3121
About ORIX Group:
ORIX Group (ORIX Corporation TSE: 8591; NYSE: IX) was established in 1964 and has grown from its roots in leasing in Japan to become a global, diverse, and unique corporate group. Today, it is active around the world in financing and investment, life insurance, banking, asset management, real estate, concession, environment and energy, automobile-related services, industrial/ICT equipment, ships and aircraft. Since expanding outside of Japan in 1971, ORIX Group has grown its business globally and now operates in around 30 countries and regions across the world with approximately 34,000 people. ORIX Group unites globally around its Purpose: “Finding Paths. Making Impact.” combining diverse expertise and innovative thinking to help our world develop in a sustainable way.
For more details, please visit our website: https://www.orix.co.jp/grp/en/
(As of March 31, 2024)
Caution Concerning Forward Looking Statements:
These documents may contain forward-looking statements about expected future events and financial results that involve risks and uncertainties. Such statements are based on our current expectations and are subject to uncertainties and risks that could cause actual results that differ materially from those described in the forward-looking statements. Factors that could cause such a difference include, but are not limited to, those described under “Risk Factors” in the Company’s annual report on Form 20-F filed with the United States Securities and Exchange Commission and under “(4) Risk Factors” of the “1. Summary of Consolidated Financial Results” of the “Consolidated Financial Results April 1, 2023 – March 31, 2024” furnished on Form 6-K.
- View PDF of this release
- PDF
 [1.04MB]
[1.04MB]
- PDF