News Release
DAIKYO Completes Lige Minamiyama, the First Top-Tier Brand Lige Condominium in the Tokai Area, on Approximately 5,000 m2 of Land
Mar 13, 2024
TOKYO, Japan – March 13, 2024 – DAIKYO INCORPORATED (“DAIKYO”) announced that it has completed development of the condominium in Nagoya, Aichi, Lige Minamiyama (three floors above ground, one story below ground, 35 units in total).
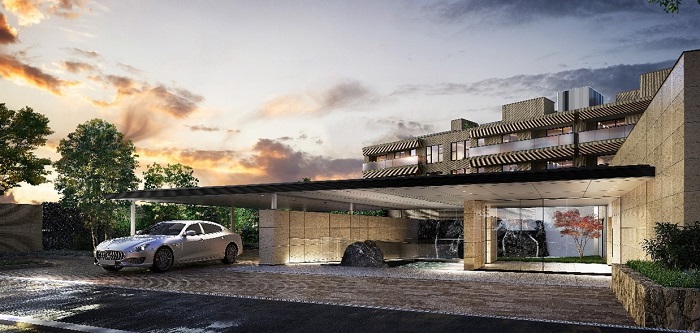
Lige will be the first condominium for sale in the Tokai area as a top-tier condominium brand that aims for the highest level of quality by limiting the location offered by DAIKYO.
Lige Minamiyama is located in a high-end residential area rich in nature representative of Nagoya, where the residences of local celebrities line the streets. Since the surrounding area is both a quiet category I exclusively low-rise residential zone and a category 1 scenic zone*1, 30% of green space and 35 units in three buildings are laid out on a large site of approximately 5,000 m2. There are a total of 25 types of floor plans, 2LDK and 3LDK (105.70 m2 to 160.59 m2), and the expansive space design incorporates a wide span*2 with an average of more than 12 m. The top floor has penthouses*3, and up the stairs in the rooms are wide and bright roof balconies, where they can enjoy an extraordinary moment in a space that connects with the sky. There are also gardens and paths surrounding the three buildings where residents can enjoy the beautiful nature of the four seasons, and a lounge overlooking the waterfall from a large opening where they can enjoy the quiet flow of time. In addition, 100% flat parking lots are secured for the total number of units and can accommodate EV charging for large vehicles such as imported cars.
The property has also adopted the ZEH-M Oriented specifications for improved insulation performance and energy conservation, and has acquired third-party certification under the Building-Housing Energy-efficiency Labeling System (BELS).
DAIKYO will continue its efforts to create residences that help its customers realize more affluent lifestyles.
*1 Areas designated as zones that protect the precious natural environment such as water and greenery that remain in urban areas, and are designated to maintain the landscape of urban areas.
*2 Floor plans with wide fronts for main openings such as balconies
*3 Top-floor units with roof balconies, maisonette types, and other expensive and special specifications
■Main features of Lige Minamiyama
1. A spacious building layout plan with a green space ratio of 30% and all units of over 100 m2 in one of Nagoya’s most luxurious residential areas
Lige Minamiyama is located in a category 1 scenic zone of a category I exclusively low-rise residential zone. Even in Showa-ku, which is close to central Nagoya, it is one of Nagoya’s leading luxury residential areas, with rich natural scenery and residences on vast grounds forming a cityscape. With a site area of 4,987.53 m2 and a spacious building layout with a green space ratio of 30%, 35 units of over 100 m2 are arranged in three buildings, Gate Grand, Master Grand, and Air Grand.
2. Exterior design
From the entrance of the site to that of the buildings, which have a home-like feeling, a dignified approach is employed with green trees and a water basin that provides a sense of charm. In order to inherit the natural environment of the region, abundant green spaces are secured along the road, enhancing privacy and preserving the cityscape.
The exterior is designed with horizontal eaves that overhang horizontally to create a sense of luxury and sustainable beauty that is not affected by the times. In addition, the exterior wall tiles have been finished one by one by specialized craftsmen, expressing the dignity of the residence with a texture that can only be created by human hands.
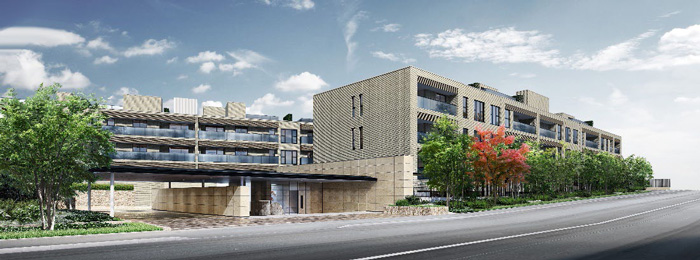
3. Common areas
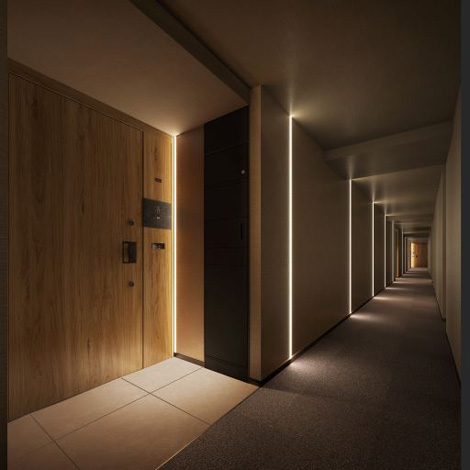
LIONS SMART BOX
・Residential areas with privacy and security
The common corridors of the residential floors have a hotel-like indoor corridor design with lights embedded in the walls emitting a soft light. They have a high level of privacy and crime prevention, and the effect of blocking vision from the outside, noise, wind, and rain to create a comfortable living space. A system that prevents unauthorized entry by anyone other than residents living on the same floor is installed in the elevator in consideration of security.
LIONS SMART BOX, a delivery box designed for each unit, is located next to the entrance door of each unit. In addition to deliveries made by affiliated businesses, the top level of the box can be used to store emergency supplies. Furthermore, a garbage disposal area will be provided on each floor.
・Spacious lounges and 100% flat parking for large vehicles
There are two entrance lounges; The lounge at Gate Grand is a spacious area with a view of the water basin and waterfall flowing down the rock through the glass. The Air Grand lounge can be accessed directly from the parking lot and has a vertical lattice at the opening letting in delicate light and creating a calm space. In addition, for all 35 units, 35 parking lots of 2.7 m x 5.3 m that can accommodate large vehicles such as imported cars have been secured, and all lots are indoor flat parking lots that can accommodate EV charging. A shutter gate is installed at the entrance of the parking lot to increase privacy and crime prevention.
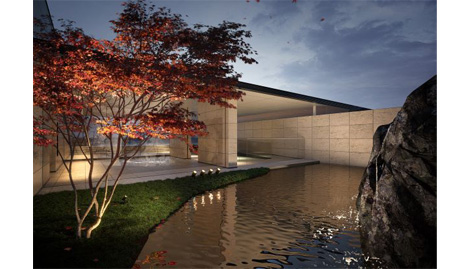
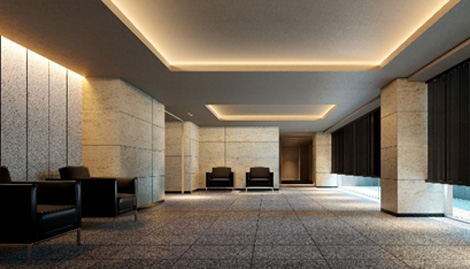
・A planting plan rich in nature, such as a courtyard where cherry blossoms bloom in spring
A greening plan with a green space ratio of 30% on a spacious site is established to inherit the rich natural environment and scenery of the region. The 530 plants planted with biodiversity in mind are designed to become lush and green over the years, and to enhance the overall dignity of the site. Gardens and paths with various themes, such as Ouga Garden and Kosai Garden, are situated around the three buildings, and residents can enjoy the beauty of the trees surrounded by greenery throughout the year and the scenery that changes with the seasons.
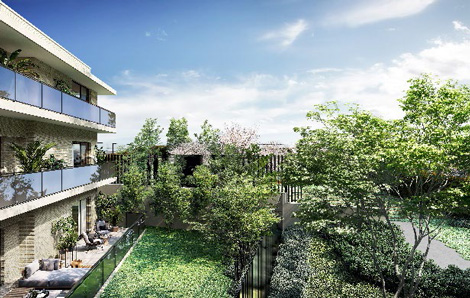
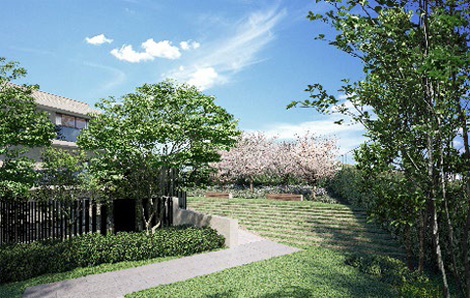
4. Floor plans
A total of 35 units of 25 types of 2LDK and 3LDK (105.70 m2 to 160.59 m2) are arranged comfortably on a site of approximately 5,000 m2. The units have a wide span of more than 12 m on average with sunlight on the southwest side, and were designed with an emphasis on spaciousness and relaxation for high-quality living. Furthermore, privacy is maintained by zoning that separates the living and dining room that welcome guests and the private bedroom and washroom. All units feature island kitchens, foreign-made dishwashers, and natural wood flooring with the grain and warmth of natural wood. The penthouses on the top floor have roof balconies that open up as residents walk up the indoor stairs, allowing them to enjoy a moment with their loved ones surrounded by the open view.
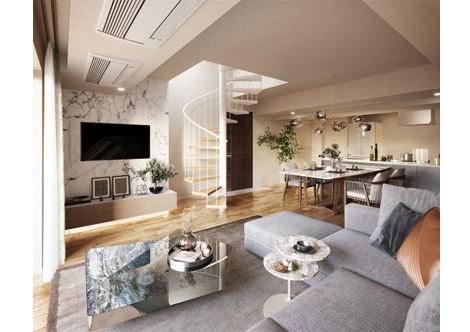
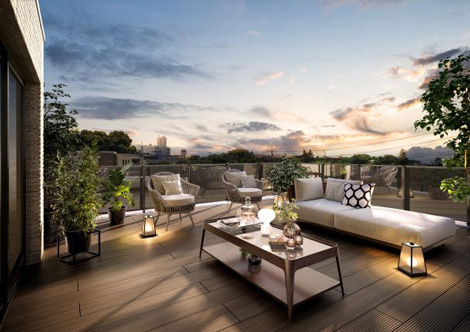
■DAIKYO and ANABUKI CONSTRUCTION’s Experience in ZEH-M specifications
In ORIX Group’s real estate business, DAIKYO and ANABUKI CONSTRUCTION, which are responsible for the condominium housing development business, have experience with a total of 50 condominiums with ZEH-M specifications (based on completed construction, as of March 31, 2024).
In July 2018, DAIKYO reduced primary energy consumption by more than 75% in Lions Ashiya Granfort, becoming the first company in Japan to receive a BELS evaluation certificate as Nearly ZEH-M*4. In principle, the two companies are carrying out development with specifications that meet the ZEH-M Oriented standard. In July 2023*5, The Lions Setagaya Hachimanyama became the first condominium*6 in Japan to receive a BELS evaluation certificate as the highest rank in the ZEH category, ZEH-M, and all units in the condominium meet the ZEH standard. The two companies are actively carrying out the development of condominiums that are environmentally friendly and improve the quality of living.
| Official website | https://lions-mansion.jp/areaspecial/zeh_m/ |
|---|
*4 Lions Ashiya Granfort Receives Japan’s First Nearly ZEH-M Certification (July 10, 2018)![]() [2.53MB] (in Japanese)
[2.53MB] (in Japanese)
*5 The corrections are as follows (March 19, 2024)
Correct: July 2023
Incorrect: December 2023
*6 According to research carried out by DAIKYO and the date of acquisition of a BELS evaluation certificate
| Address | 6-31 Nanzan, Showa-ku, Nagoya, Aichi (lot number) |
|---|---|
| Access | A nine minute walk from Irinaka Station on Nagoya Municipal Subway Tsurumai Line |
| Site area | 4,987.53 m2 |
| Scale and structure | Reinforced concrete structure (partly steel-framed), three floors above ground, one story below ground |
| Total units | 35 |
| Exclusive floor space | 105.70 m2 - 160.59 m2 |
| Floor plans | 2LDK - 3LDK |
| Construction start date | June 30, 2022 |
| Date of completion | February 29, 2024 |
| Move-in date | April 19, 2024 (scheduled) |
| Design | ARCHI SITE MOBIUS Co., Ltd. |
| Construction | KONOIKE CONSTRUCTION CO., LTD. |
| Distributor | DAIKYO INCORPORATED |
| URL | https://lions-mansion.jp/ME201035/ |
■Location map
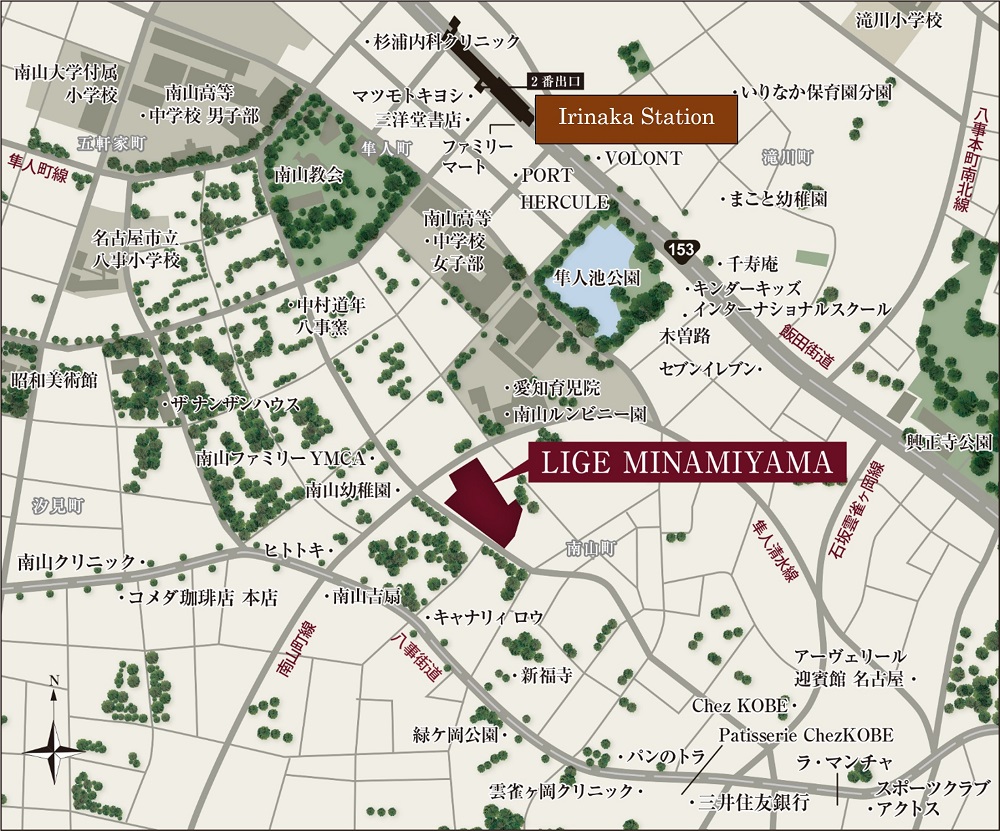
Contact Information:
Investor Relations and Sustainability Department
ORIX Corporation
Tel: +81-3-3435-3121
About ORIX Group:
ORIX Group (ORIX Corporation TSE: 8591; NYSE: IX) was established in 1964 and has grown from its roots in leasing in Japan to become a global, diverse, and unique corporate group. Today, it is active around the world in financing and investment, life insurance, banking, asset management, real estate, concession, environment and energy, automobile-related services, industrial/ICT equipment, ships and aircraft. Since expanding outside of Japan in 1971, ORIX Group has grown its business globally and now operates in around 30 countries and regions across the world with approximately 35,000 people. ORIX Group unites globally around its Purpose: “Finding Paths. Making Impact.” combining diverse expertise and innovative thinking to help our world develop in a sustainable way.
For more details, please visit our website: https://www.orix.co.jp/grp/en/
(As of November 1, 2023)
Caution Concerning Forward Looking Statements:
These documents may contain forward-looking statements about expected future events and financial results that involve risks and uncertainties. Such statements are based on our current expectations and are subject to uncertainties and risks that could cause actual results that differ materially from those described in the forward-looking statements. Factors that could cause such a difference include, but are not limited to, those described under “Risk Factors” in the Company’s annual report on Form 20-F filed with the United States Securities and Exchange Commission and under “(4) Risk Factors” of the “1. Summary of Consolidated Financial Results” of the “Consolidated Financial Results April 1, 2022 – March 31, 2023” furnished on Form 6-K.
- View PDF of this release
- PDF
 [1.22MB]
[1.22MB]
- PDF