News Release
DAIKYO Receives Awards for Kanazawa Gadan (Lions Kanazawa Musashi) and Lions Myles Nishijin at GOOD DESIGN AWARD 2022
Oct 07, 2022
TOKYO, Japan - October 7, 2022 - DAIKYO INCORPORATED ("DAIKYO") announced today that it won awards for its mixed-use facility (condominium) Kanazawa Gadan -Lions Kanazawa Musashi-, the Kanazawa Station South Musashi District Type 1 Urban Redevelopment Project, and its condominium Lions Myles Nishijin, at the GOOD DESIGN AWARD 2022, presented by the Japan Institute of Design Promotion.
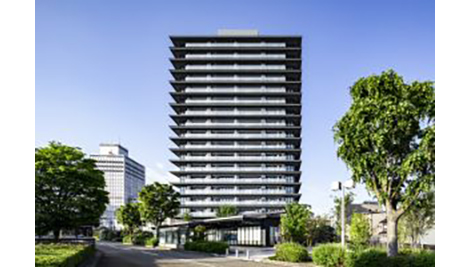
(Lions Kanazawa Musashi)
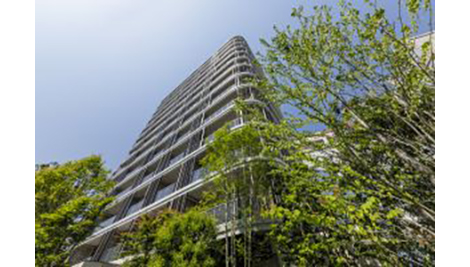
Kanazawa Gadan is an urban redevelopment project run by public-private partnerships, which involves initiatives such as the restoration of historical structures and improvement of irrigation canal landscapes. With no walls or other fences on the boundary of the public area adjacent to the condominium (Lions Kanazawa Musashi), the exterior is designed to blend into the surrounding area, creating gathering places in the street corners and along the irrigation canal. Furthermore, the facade of the building features eaves inspired by the architecture of shrines and temples, and an arcade spanning both inside and outside of the premises, to embody the history and culture of Kanazawa. The property was highly rated for its meticulous architectural design that takes Kanazawa's history and landscape into consideration through collaboration between the public and private sectors.
Lions Myles Nishijin is a compact condominium in the Nishijin area in the center of the western part of Fukuoka. The property features common areas that allow residents to feel a pleasant connection with nature, such as the Small Forest, a lush green area located in front of the property, and the Forest Lounge, which is connected to and blends in with the green area. The facade of the building is designed to resemble the light hitting the waves of the Genkai Sea, shifting its appearance as the light reflects diffusely depending on the time of day. The property was highly rated for its spacious common areas that allow residents to feel close to greenery, and for its harmony with the surrounding area.
DAIKYO will continue to coexist in harmony with the local community and provide products and services that cater to the needs of its customers.
1. Kanazawa Station South Musashi District Type 1 Urban Redevelopment Project: Kanazawa Gadan -Lions Kanazawa Musashi
■ Overview of the Redevelopment Project
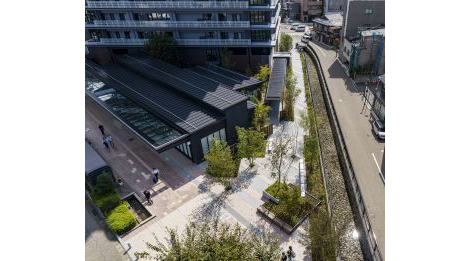
Based on the concept of "urban development of the historical city Kanazawa," the Kanazawa Station South Musashi District Type 1 Urban Redevelopment Project was made possible through public-private partnership for the development of facilities and the restoration of green sidewalk and historical spaces. As a result, private areas with residences and public spaces with sidewalks and town squares were integrated, and two major arterial roads, Kanazawa Station Dori Street and Kaneishi Kaido Street, were connected, creating a new circulation line in the city.
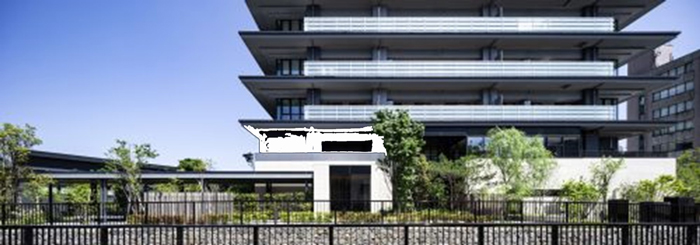
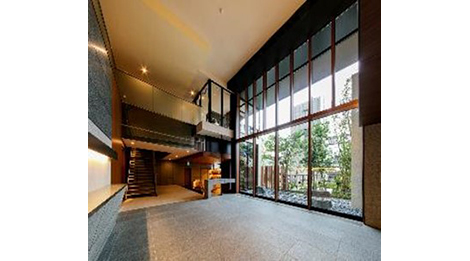
■ Overview of Lions Kanazawa Musashi
Lions Kanazawa Musashi is a high-rise condominium with 140 units (138 residential and 2 retail), approximately 60 meters above ground level, with a view of downtown Kanazawa, located in an area with high commercial convenience. At the end of the two-story atrium entrance hall with a roughly six-meter-high glass wall is a center house to accommodate the local community, including non-residents. Residential floors are designed with indoor corridors that provide a sense of luxury and high security.
■ Features
- The boundary between the public and private areas is not walled off to create open spaces such as sidewalks along the irrigation canals and squares on street corners for people to relax.
- The eaves of the building and arcade utilize design motifs such as Futanoki (two-tiered rafters) with Jidaruki (base rafter) and Hiendaruki (flying rafter) used in shrines and temples, and double eaves that are characteristic of traditional townhouses of Kanazawa.
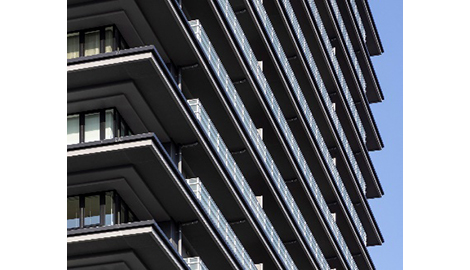
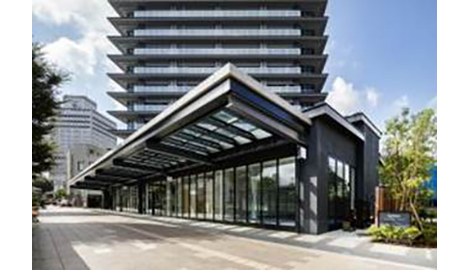
| Address | 14-1 Yasue-cho, Kanazawa, Ishikawa |
|---|---|
| Access | 8 minutes on foot from Kanazawa Station on the JR Hokuriku Shinkansen, JR Hokuriku Main Line and Hokuriku Rail Road Asanogawa Line |
| Scale and structure | Reinforced concrete structure, partially steel frame; 18 levels above ground |
| Total units | 140 (138 residential and 2 retail) |
| Site area | 2,354.13 m2 |
| Building area | 1,720.58 m2 |
| Total floor area | 17,969.38 m2 |
| Business owner | Kanazawa Station South Musashi District Urban Redevelopment Association |
| Design | RESEARCH INSTITUTE OF ARCHITECTURE |
| Construction | Kumagai Gumi Co., Ltd. |
| Start of construction | July 16, 2019 |
| Date of completion | September 22, 2021 |
■ Evaluation comment from the judges of GOOD DESIGN AWARD
Despite the difficulty of preserving the city's history and landscape in an urban redevelopment project, this is an excellent example of an effective collaboration between the public and private sectors that has succeeded in preserving Kanazawa's culture and landscape, thereby resulting in space development that seamlessly blends into the surrounding area. The restoration of historical remains located adjacent to the property, uniform design of pavement across the public-private boundary, and overhang of an arcade are significant feats. Construction work is ordered separately for each public and private area, making the selection of materials to match each budget and the scheduling of construction work quite difficult to achieve. In addition, the procedures to preserve the historical remains are complicated and time-consuming, involving government agencies and departments related to cultural properties, so it is imagined that the management for this project required quite a high level of coordination. We would like to express our deep respect for the project, including the meticulous architectural design that takes the history and landscape of Kanazawa into consideration.
2. Overview of Lions Myles Nishijin
Lions Myles Nishijin is a compact condominium located in the Nishijin area of central downtown of Fukuoka. The location provides convenient access to Tenjin Station on the Fukuoka City Subway Kuko Line in seven minutes, and Hakata Station in 13 minutes. Despite being located in a convenient central downtown area, the design of the residence is based on a forest theme with a Forest Path and Forest Lounge, and is designed to meet the needs of active and highly personal lifestyles demanded by the target demographic, with the appeal of offering contact with greenery and nature native to the area.
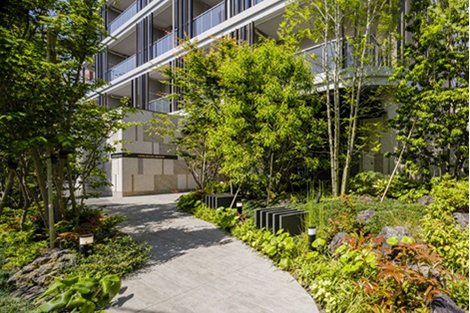
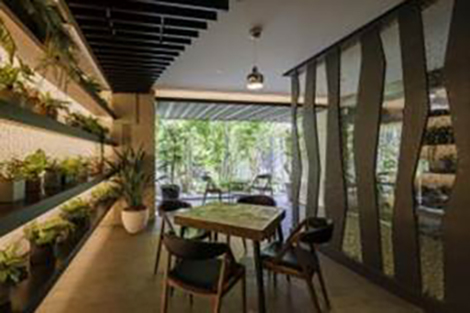
■ Features
- The Small Forest is designed to connect people and the city with greenery and provide comfort to residents and passersby. The Forest Path was designed to resemble a path through a natural forest.
- The Forest Lounge, which is seamlessly connected to the Small Forest by greenery, not only overlooks a richly planted area, but is also surrounded by an abundance of indoor plants and trees.
- On the exterior wall, the R shape and the irregular pattern of vertical louvers express the sparkling light on the waves of the Genkai Sea. The soft, diffuse reflection of light creates a richly changing appearance depending on the time of day.
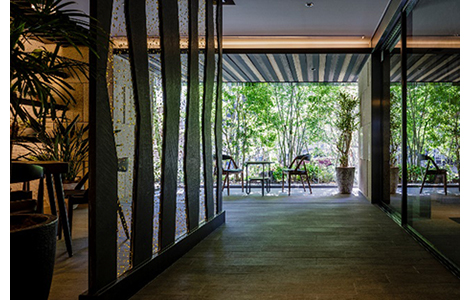
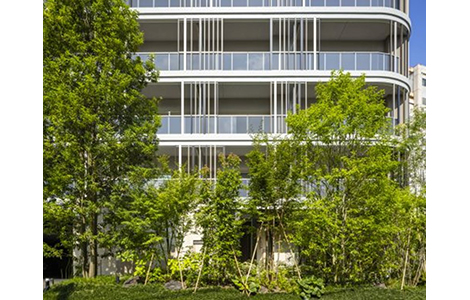
| Address | 3-19-2 Josei, Sawara-ku, Fukuoka, Fukuoka |
|---|---|
| Access | 4 minutes on foot from Nishijin Station on the Fukuoka City Subway Kuko Line |
| Scale and structure | Reinforced concrete structure; 13 levels above ground |
| Total units | 60 |
| Site area | 857.25 m2 |
| Building area | 396.27 m2 |
| Total floor area | 3241.63 m2 |
| Business owner | DAIKYO INCORPORATED |
| Design | IAO Takeda Architects Associates Co., Ltd. |
| Construction | Asahi Komuten Co., Ltd. |
| Start of construction | May 11, 2020 |
| Date of completion | January 14, 2022 |
■ Evaluation comment from the judges of GOOD DESIGN AWARD
This is a compact condominium with a living area of approximately 30 to 40 m2. While many condominiums of this size range often prioritize business efficiency, this project was designed in a more relaxed manner, featuring an exterior plan with an emphasis on natural landscaping and creating a third place where residents can feel the greenery close to them. The Small Forest in particular is not a large garden, however, the intentionally narrow pathway width and the undulations of the ground created by the hill make it an urban greenbelt that makes people want to walk through it. The slab lines with R-shaped corners and narrow vertical louvers give a soft impression to the facade of the building, which blends in with the lively streetscape of Nishijin, Fukuoka. The harmonious overall plan was given high ratings.
3. About GOOD DESIGN AWARD

A design commendation and promotion activity representative of Japan, the Good Design Award is the successor of the Good Design Product Selection System that was established in 1957 under the sponsorship of the Ministry of International Trade and Industry. As a global design award with the participation of many companies and organizations from both inside and outside Japan, it is held annually to enhance the quality of lives and apply design toward addressing social issues and themes. G Mark—the symbol of winning the award—is widely known as a sign of excellent design quality.
GOOD DESIGN AWARD official website: https://www.g-mark.org/?locale=en![]()
| Established | December 1964 |
|---|---|
| Address | Sendagaya No. 21 Daikyo Building, 4-24-13 Sendagaya, Shibuya-ku, Tokyo |
| Description of business | Housing Development and Sales, Redevelopment |
| Website | https://www.daikyo.co.jp/ |
Contact Information:
Investor Relations and Sustainability Department
ORIX Corporation
Tel: +81-3-3435-3121
About ORIX:
ORIX Corporation (TSE: 8591; NYSE: IX) is a financial services group which provides innovative products and services to its customers by constantly pursuing new businesses.
Established in 1964, from its start in the leasing business, ORIX has advanced into neighboring fields and at present has expanded into lending, investment, life insurance, banking, asset management, automobile related, real estate and environment and energy related businesses. Since entering Hong Kong in 1971, ORIX has spread its businesses globally by establishing locations in 28 countries and regions across the world.
Going forward, ORIX intends to utilize its strengths and expertise, which generate new value, to establish an independent ORIX business model that continues to evolve perpetually. In this way, ORIX will engage in business activities that instill vitality in its companies and workforce, and thereby contribute to society. For more details, please visit our website: https://www.orix.co.jp/grp/en/
(As of March 31, 2022)
Caution Concerning Forward Looking Statements:
These documents may contain forward-looking statements about expected future events and financial results that involve risks and uncertainties. Such statements are based on our current expectations and are subject to uncertainties and risks that could cause actual results that differ materially from those described in the forward-looking statements. Factors that could cause such a difference include, but are not limited to, those described under “Risk Factors” in the Company’s annual report on Form 20-F filed with the United States Securities and Exchange Commission and under “(4) Risk Factors” of the “1. Summary of Consolidated Financial Results” of the “Consolidated Financial Results April 1, 2021 – March 31, 2022.” furnished on Form 6-K.
- View PDF of this release
- PDF
 [708KB]
[708KB]
- PDF