News Release
Lions Ashiya Granfort Recognized at the 9th Sustainable Housing Awards
~Japan’s first Nearly ZEH-M, green spaces which promote biodiversity, etc. highly praised~
Jan 24, 2022
TOKYO, Japan - January 24, 2022 - DAIKYO INCORPORATED (“DAIKYO”) announced today that its Lions Ashiya Granfort condominium has received the Center for Better Living President’s Award at the 9th Sustainable Housing Awards.
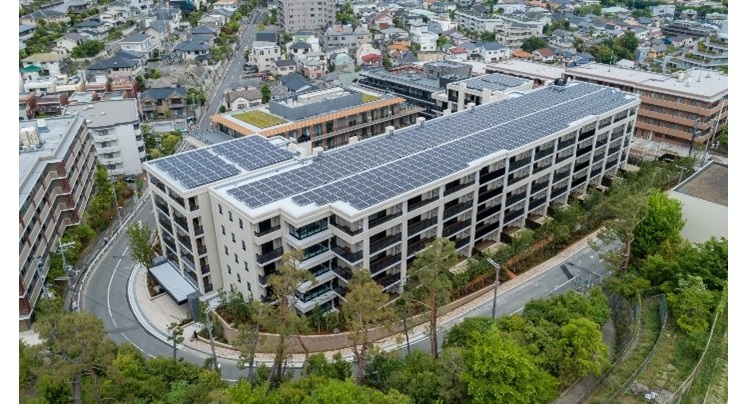
Hosted by the Institute for Building Environment and Energy Conservation (“IBEC”), the Sustainable Housing Awards recognize buildings that contribute significantly to the realization of a sustainable society. They are held once every two years, and comprise a total of six different types of awards.
Lions Ashiya Granfort*1, which houses a total of 79 apartments, was completed in May 2019. It became the first condominium in Japan*2 to be recognized as a Nearly Net Zero Energy House Mansion (ZEH-M)*3, and received an “S” rank according to the Comprehensive Assessment System for Built Environment Efficiency (CASBEE).
Lions Ashiya Granfort was praised by the awards panel for various features, including its use of passive design, which takes advantage of the winds that blow down from Mt. Rokko to provide comfortable interior environments even during the summer; its arrangement of green spaces within building grounds, which help to preserve local ecosystems and work in harmony with local natural environments; and its implementation of environmental education programs for residents. A further point of commendation was the condominium’s advanced specifications, such as its energy generation and storage system, which uses rooftop solar panels to generate electricity that is then stored in storage batteries; the electricity can be used by communal spaces and by individual apartments even during times of emergency.
DAIKYO will continue to contribute to the realization of a sustainable society through new environmentally friendly products and services.
*1 For further information, please refer to the news release: “DAIKYO Finishes Construction of Lions Ashiya Granfort, the First Nearly ZEH-M Condominium in Japan![]() [2.5MB]” (May 30, 2019) (in Japanese)
[2.5MB]” (May 30, 2019) (in Japanese)
*2 Lions Ashiya Granfort was the first condominium in Japan to be designated Nearly ZEH-M, as defined by the Ministry of Economy, Trade and Industry; it was also the first condominium in Japan to receive third-party Building-Housing Energy-efficiency Labeling System certification.
*3 “Nearly Net Zero Energy House Mansion” refers to condominiums that meet Nearly ZEH-M regulations, with reductions in primary energy consumption of 75% or more from the efficient use of energy and from energy generation.
1. Comments from the awards panel
Comments in full
Koichi Koshiumi, Executive Director, WOODEN HOME BUILDERS ASSOCIATION OF JAPAN
The prize-winning building is a condominium with a total of 79 apartments in five above-ground floors, located in Ashiya, Hyogo. It adopts a passive design that takes advantage of its geography to capture winds that blow from Mt. Rokko, with reported reductions in energy costs of approximately 20%. The building has been designed with plenty of margin, with a building coverage ratio of 40% against a maximum permissible 60%, and a floor-area ratio of 150% against a maximum permissible 200%. At the same time, the promenades that circle the building and the layout of plants in the buffer zone are intended to harmonize with the local natural landscape. As a result, the building has been granted an S rank by CASBEE, including four stars under the system’s Lifecycle CO2 assessment. DAIKYO also holds environmental training programs for the residents who share this abundance of greenery, with the goal of fostering a sense of community.
In terms of tangible energy-saving measures, the building skin achieves a HEAT20 G2 UA Value of 0.46W per m2K, through the use of high-performance window sashes designed for use in cold regions. The building is also distinguished by its use of an energy generation and storage system that combines rooftop solar panels with power generation and storage facilities. The electricity generated by these solar panels is not only used to power communal spaces (16.41kW); residents of each apartment are also allotted between 2.34 and 3.51kW for personal use. This energy system is complemented by household stationary fuel cells and household stationary lithium-ion batteries which, together, mean that each apartment is capable of individual energy supply and demand. We believe that no other condominium achieves such levels of zero-net-energy thinking.
Due to the combination of architectural design with plentiful margins in terms of building scale with the implementation of high-level energy supply and demand facilities in each apartment, one might think that this would be heavily reflected in condominium pricing; however, questionnaires indicate that residents are on the whole highly satisfied after moving in, and that residents at present feel the building’s features have merited their initial investments. It is hoped that the sense of community fostered by the building’s greenery will develop and mature into a collective capable of thinking about and executing maintenance and management of the condominium—including maintenance of its high-level facilities—in a united manner.
2. About Lions Ashiya Granfort
1) The first Nearly ZEH-M condominium in Japan, and its energy generation and storage system
Lions Ashiya Granfort is Japan’s first Nearly ZEH-M condominium. Through significant increases in thermal insulation performance, and through the implementation of highly efficient facilities, DAIKYO has not only ensured comfortable interior environments, but also reduced energy consumption. Average reductions in primary energy consumption of 31% across all apartments have been achieved in a number of ways; the building’s thermal insulation and energy-efficiency has been improved by increasing the performance of its skin, while low-energy multi-paned argon gas-filled windows, aluminum-resin composite sashes, and ENE-FARMs have been installed. In addition, rooftop solar panels generate an average of approximately 48% of the combined energy needs of all apartments. Taken together, the above features result in a reduction in primary energy consumption of an average of 79% across all apartments.
The building also features an energy generation and storage system that allows residents to maintain their everyday lifestyles for seven days or more, even when electricity, water, and gas infrastructures are suspended in times of emergency. In their apartments, residents can use electrical sockets and lighting thanks to electricity generated by the solar panels and by the storage batteries and ENE-FARMs installed in each apartment; in communal spaces, electricity generated via the solar panels is efficiently controlled through via a timer that manages usage times for each facility individually, thereby enabling the continued use of elevators and pumps. In addition, pumps have been installed that can draw up well water, and store it in supply tanks used for the temporary storage of water used by the entire building; this water can then be delivered to communal sprinklers stationed on every floor to automatically irrigate plants.
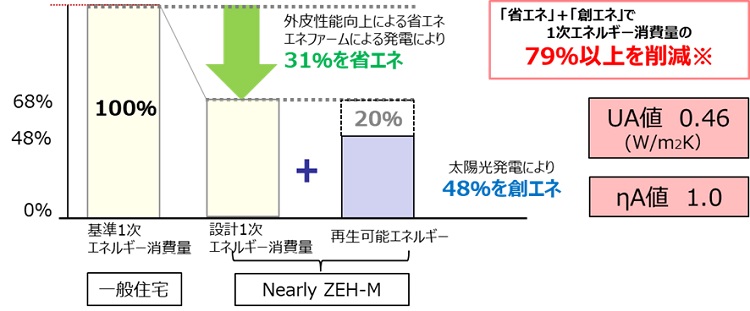
2) Lions Passive Design: utilizing the power of nature
Passive design is an architectural approach that seeks to control the flow of heat and air through the use of building layouts, forms, and materials to create comfortable interior environments. For Lions Ashiya Granfort, engineering tests were conducted both on the effects of the prevailing winds that blow from Mt. Rokko and on local wind flows to help devise an architectural plan that captures pleasant breezes. The engineering tests were also used to ensure the systematic distribution of green spaces around the building; these spaces leverage the transpiration effect of plants to create cools spots, and generate wind flow through changes in atmospheric pressure. In order to effectively capture this wind flow, all apartments feature unique elements of passive design, such as ventilated doors that create comfortable living environments without the need for machine interference.
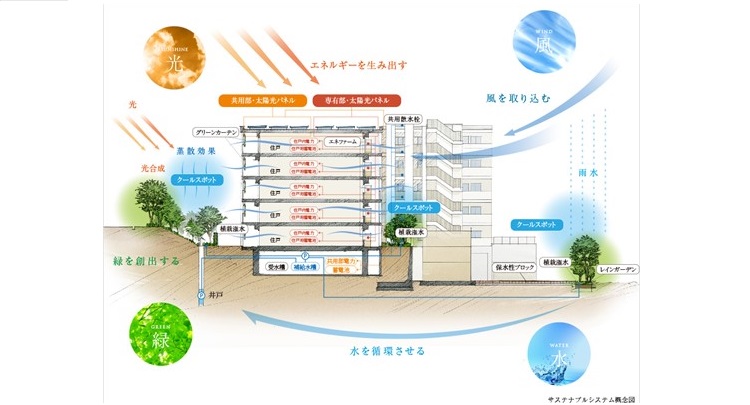
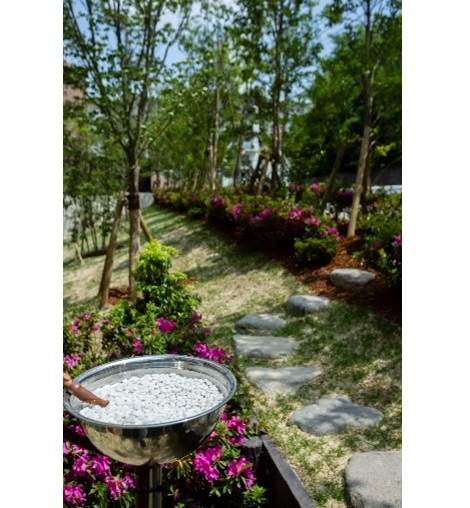
3) Preserving biodiversity to create a sustainable natural environment
On the back of a survey into local biodiversity, Lions Ashiya Granfort was designed so that at least 20% of building grounds would be green spaces. In addition to planting native species of plants for wild birds and butterflies that fly in from the Mt. Rokko region, the green spaces feature “bug hotels” and “reptile hotels,” as well as bird baths for wild birds to bathe in. Activities are also held to encourage the preservation of ecosystems, such as creating reports on flora and fauna found in the building grounds, resident-participation planting festivals and wreath-making events, and environmental education programs.
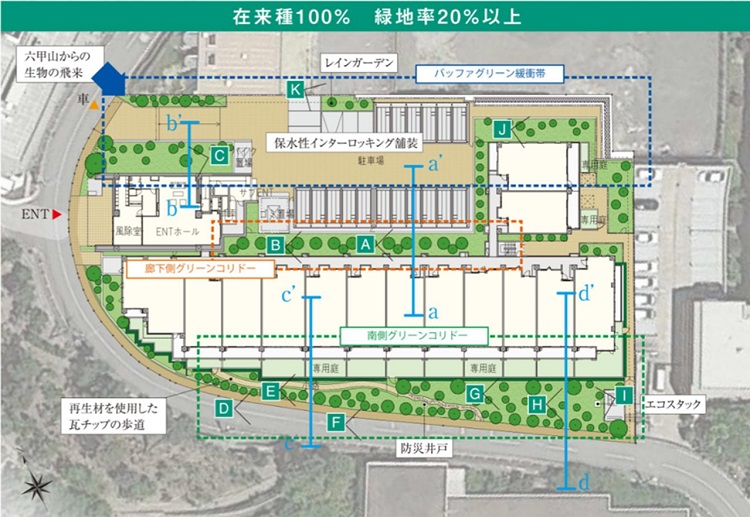
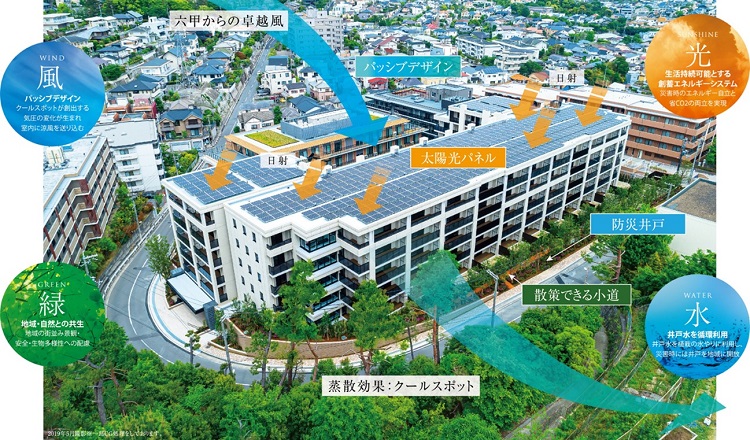
| Address | 427-1, Asahigaoka-cho, Ashiya, Hyogo |
|---|---|
| Access | 17 minutes on foot from Ashiya-gawa Station on the Hankyu Railway Kobe Line and 19 minutes on foot from Ashiya Station on the JR Tokaido Line(Kobe Line) |
| Site area | 4,663.25 m2 |
| Total floor area | 7,416.00 m2 |
| Scale and structure | Reinforced concrete structure; one underground floor and five floors above ground |
| Total units | 79 |
| Sellers | DAIKYO INCORPORATED |
| Design | Asai Ken Architectural Research Inc. |
| Construction | SATO KOGYO CO., LTD |
| Date of completion | May 2019 |
| URL | https://lions-mansion.jp/MF161037/ |
Contact Information:
Investor Relations and Sustainability Department
ORIX Corporation
Tel: +81-3-3435-3121
About ORIX:
ORIX Corporation (TSE: 8591; NYSE: IX) is a financial services group which provides innovative products and services to its customers by constantly pursuing new businesses.
Established in 1964, from its start in the leasing business, ORIX has advanced into neighboring fields and at present has expanded into lending, investment, life insurance, banking, asset management, automobile related, real estate and environment and energy related businesses. Since entering Hong Kong in 1971, ORIX has spread its businesses globally by establishing locations in 28 countries and regions across the world.
Going forward, ORIX intends to utilize its strengths and expertise, which generate new value, to establish an independent ORIX business model that continues to evolve perpetually. In this way, ORIX will engage in business activities that instill vitality in its companies and workforce, and thereby contribute to society. For more details, please visit our website: https://www.orix.co.jp/grp/en/
(As of September 30, 2021)
Caution Concerning Forward Looking Statements:
These documents May contain forward-looking statements about expected future events and financial results that involve risks and uncertainties. Such statements are based on our current expectations and are subject to uncertainties and risks that could cause actual results that differ materially from those described in the forward-looking statements. Factors that could cause such a difference include, but are not limited to, those described under “Risk Factors” in the Company’s annual report on Form 20-F filed with the United States Securities and Exchange Commission and under “(4) Risk Factors” of the “1. Summary of Consolidated Financial Results” of the “Consolidated Financial Results April 1, 2020 – March 31, 2021.”
- View PDF of this release
- PDF
 [1.0MB]
[1.0MB]
- PDF