News Release
U.S. Luxury Hotel Brand Waldorf Astoria to Open First Hotel in the Kansai Region!
Decision Reached on Operators for Three Hotels in the Umekita 2nd Project
Nov 24, 2021
TOKYO, Japan - November 24, 2021 - The joint venture of nine companies (“JV9”), led by Mitsubishi Estate Co., Ltd., that is planning the development of a super-luxury hotel (“SL hotel”), lifestyle hotel (“LS hotel”) and upscale hotel (US hotel) in the Umekita 2nd Project (“the project”), announced that the SL hotel and LS hotel would be operated by Hilton and the US hotel would be operated by Hankyu Hanshin Hotels Co., Ltd. ORIX Real Estate Corporation, the company leading the hotel business of the project, has concluded an operating agreement with Hilton and the decision has been made to name the SL hotel as “WALDORF ASTORIA OSAKA” and the LS hotel as “CANOPY by HILTON OSAKA UMEDA.”
Waldorf Astoria is the most luxurious brand of Hilton and the SL hotel will be its first hotel in the Kansai region, while the LS hotel will be the first hotel by the lifestyle brand, Canopy by Hilton, in Japan. The aim is to start operations of WALDORF ASTORIA OSAKA by the first half of FY2025, CANOPY by HILTON OSAKA UMEDA by the first half of FY2024, and the US hotel (Hankyu Hanshin Hotels) by the second half of FY2024.
| SL Hotel | LS Hotel | US Hotel | |
|---|---|---|---|
| Operator | Hilton | Hankyu Hanshin Hotels | |
| Name | WALDORF ASTORIA OSAKA | CANOPY by HILTON OSAKA UMEDA | Undecided |
| Logo |  |
 |
Undecided |
JV9 started construction for the project in December 2020 and is aiming for advance opening in summer 2024. The hotel business comprises an SL hotel targeted at the wealthy, which has strong demand in Osaka city, an LS hotel that promotes Kansai and Osaka culture to individuals, and an US hotel that is of a higher grade than a normal business hotel. The objective is to entice business and tourism from around the world. The brand and hotel name of the US hotel will be announced as soon as they are decided.
* The Umekita development special purpose company (SPC) is an SPC in which Obayashi Corporation has invested.
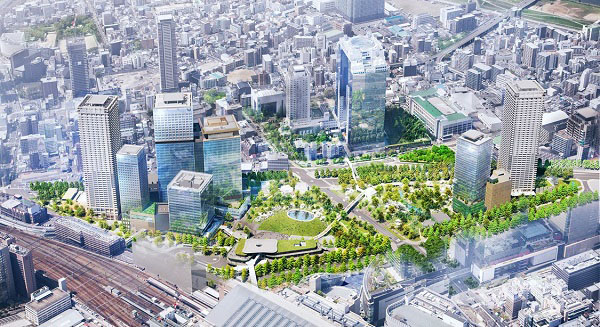
1. Operators and Hotels
◆ Hilton
・WALDORF ASTORIA OSAKA
WALDORF ASTORIA OSAKA will be located on the second floor and 28th to 38th floors of the South District rental building, West Building. In addition to 252 guest rooms mainly with a floor space of 50m2, there are plans to construct “Peacock Alley,” the lounge and bar that Waldorf Astoria is known for, as well as a restaurant, fitness room, spa, indoor pool, chapel, library/lounge, banquet hall and conference rooms.
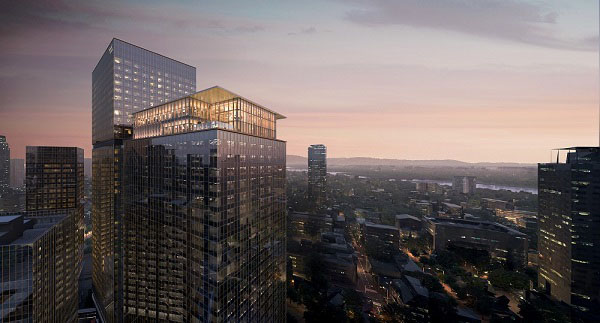
<Waldorf Astoria Hotels & Resorts>
Waldorf Astoria Hotels & Resorts is a brand by Hilton, the global leader of the hospitality industry. It has established iconic hotels at approximately 35 global landmark locations, creating special spaces that promise services and meals personalized to each individual guest. Waldorf Astoria Hotel, where guests can experience wonderful and inspiring spaces as well as “True Waldorf Service,” guarantees guests the best level of service from booking to checkout.
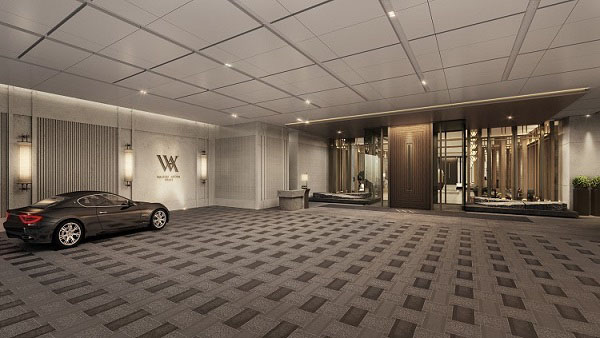
* Subject to change
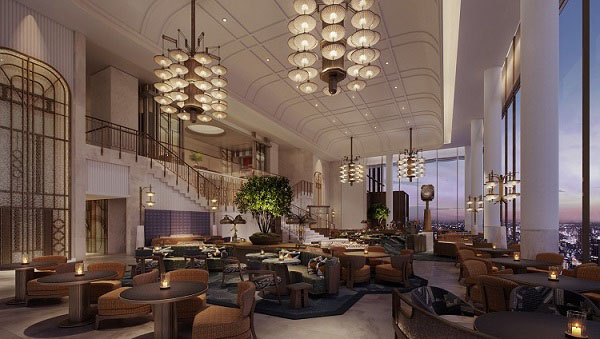
* Subject to change
・CANOPY by HILTON OSAKA UMEDA
CANOPY by HILTON OSAKA UMEDA will be located on the 10th to 25th floors of the North District rental building. It will have 308 guest rooms mainly with a floor space of 32m2 and the brand’s iconic Canopy Central will house not only the front lobby and lounge, but also a restaurant and rooftop bar. In addition, there are plans to build a transfer lounge complete with shower rooms, fitness room and conference rooms. On the first floor, there will be a café facing the park.
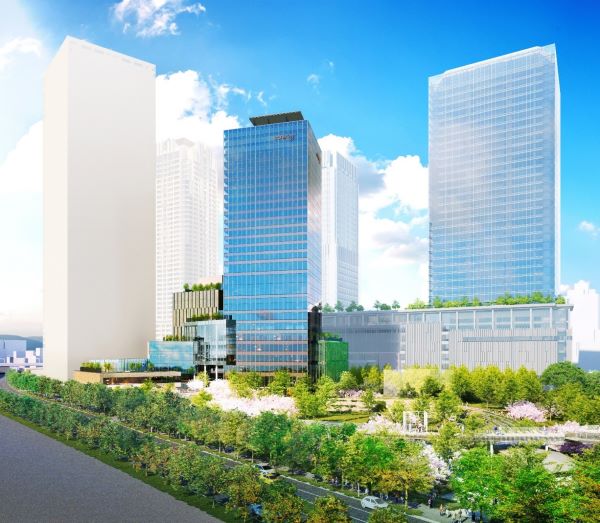
<Canopy by Hilton>
Canopy by Hilton, Hilton’s lifestyle brand, is a neighborhood-like space where guests can relax and recharge. It offers simple customer-oriented services and comfortable areas together with a focus on local specialties. The hotel will be designed to fuse with the surroundings, offering guests hospitality and accommodation with a novel approach. Currently, there are 32 Canopy by Hilton hotels worldwide, and 29 hotels planned in 15 countries and regions.
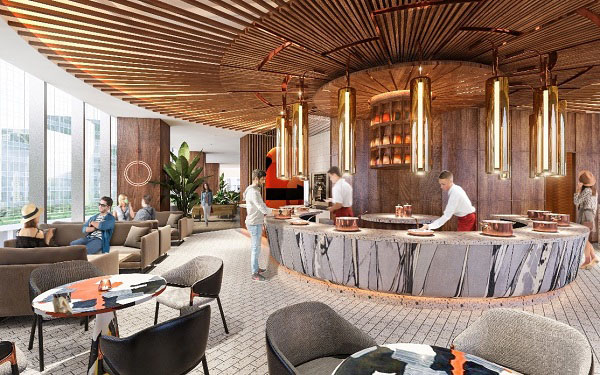
◆Hankyu Hanshin Hotels
・Name: Undecided
The US hotel will be located on the 5th to 28th floors of the South District rental building, East Building. It will have 482 guest rooms mainly with a floor space of 23 m2 and there are plans to build a restaurant, bar, and fitness room.
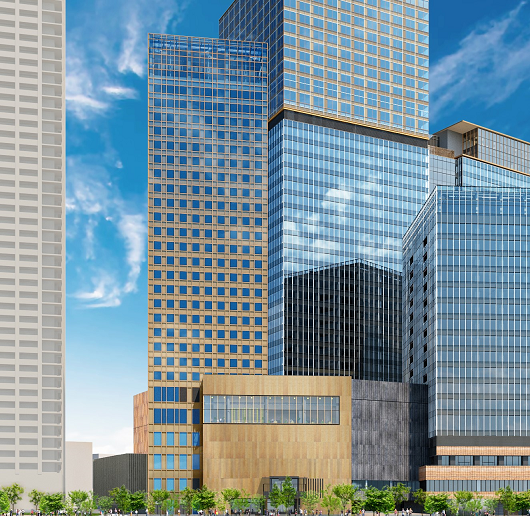
| Name | WALDORF ASTORIA OSAKA |
|---|---|
| Address | Osaka Station Kita Ofuka West District in the area for the Land Readjustment Project (South District rental building, West Building) * Displayed address undecided |
| Floor area | Approx. 33,090m2 |
| Guest rooms | 252 |
| Facilities | All-day dining restaurant, specialty restaurant, lounge & bar, signature bar, banquet hall, conference rooms, chapel, library/lounge, indoor pool, fitness room, spa etc. |
| Opening | First half of FY2025 |
| Name | CANOPY by HILTON OSAKA UMEDA |
|---|---|
| Address | Osaka Station Kita Ofuka West District in the area for the Land Readjustment Project (North District rental building) * Displayed address undecided |
| Floor area | Approx. 20,220m2 |
| Guest rooms | 308 |
| Facilities | Canopy Central, café, conference rooms, Transfer Lounge, fitness room etc. |
| Opening | First half of FY2024 |
| Name | Undecided |
|---|---|
| Address | Osaka Station Kita Ofuka West District in the area for the Land Readjustment Project (South District rental building, East Building) * Displayed address undecided |
| Floor area | Approx. 21,740m2 |
| Guest rooms | 482 |
| Facilities | Restaurant, bar, lounge, fitness room etc. |
| Opening | Second half of FY2024 |
*The project overview is subject to change without notice.
| First half of FY2024 | Opening of CANOPY by HILTON OSAKA UMEDA |
|---|---|
| Second half of FY2024 | Opening of US hotel |
| First half of FY2025 | Opening of WALDORF ASTORIA OSAKA |
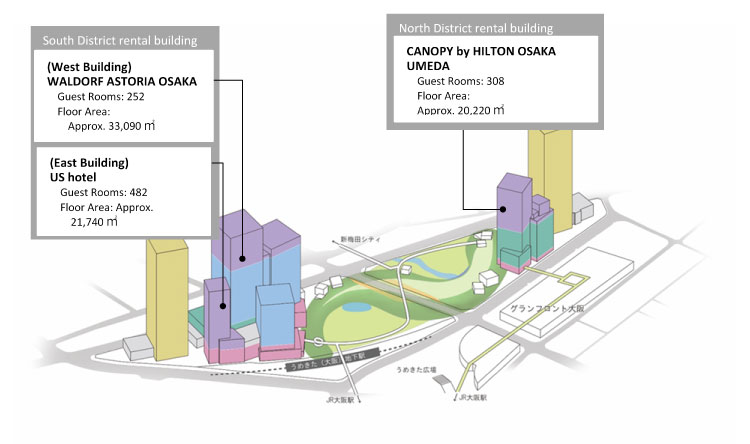
| Project name | Umekita 2nd Project |
|---|---|
| Project location | Osaka Station Kita Ofuka West District in the area for the Land Readjustment Project |
| Land area | Approx. 91,150m2 |
| Park area | Approx. 45,000m2 |
|---|
| South District rental building | North District rental building | South District subdivided building | North District subdivided building | |
|---|---|---|---|---|
| Site area | Approx. 25,260m2 | Approx. 8,400m2 | Approx. 5,170m2 | Approx. 7,320m2 |
| Floor area | Approx. 314,250m2 | Approx. 64,200m2 | Approx. 93,000m2 | Approx. 72,600m2 |
| Number of Floors | West Building 39 floors above ground, 3 basement floors East Building 28 floors above ground, 3 basement floors |
26 floors above ground, 3 basement floors |
51 floors above ground, 2 basement floors |
46 floors above ground |
| Overall Design Supervision | Nikken Sekkei Ltd. and Mitsubishi Jisho Sekkei Inc. | |||
| Design | Mitsubishi Jisho Sekkei Inc. Nikken Sekkei Ltd. Obayashi Corporation Takenaka Corporation |
Nikken Sekkei Ltd. Takenaka Corporation |
Undecided | Takenaka Corporation Nikken Housing System Ltd |
| Supervision | Mitsubishi Jisho Sekkei Inc. Nikken Sekkei Ltd. |
Nikken Sekkei Ltd. | Undecided | Undecided |
| Construction | Umekita 2nd Project Joint Venture (Takenaka Corporation; Obayashi Corporation) |
Undecided | Undecided | |
* The contents of this release are subject to change based on future considerations or deliberations
Contact Information:
Investor Relations and Sustainability Department
ORIX Corporation
Tel: +81-3-3435-3121
About ORIX:
ORIX Corporation (TSE: 8591; NYSE: IX) is a financial services group which provides innovative products and services to its customers by constantly pursuing new businesses.
Established in 1964, from its start in the leasing business, ORIX has advanced into neighboring fields and at present has expanded into lending, investment, life insurance, banking, asset management, automobile related, real estate and environment and energy related businesses. Since entering Hong Kong in 1971, ORIX has spread its businesses globally by establishing locations in 28 countries and regions across the world.
Going forward, ORIX intends to utilize its strengths and expertise, which generate new value, to establish an independent ORIX business model that continues to evolve perpetually. In this way, ORIX will engage in business activities that instill vitality in its companies and workforce, and thereby contribute to society. For more details, please visit our website: https://www.orix.co.jp/grp/en/
(As of September 30, 2021)
Caution Concerning Forward Looking Statements:
These documents May contain forward-looking statements about expected future events and financial results that involve risks and uncertainties. Such statements are based on our current expectations and are subject to uncertainties and risks that could cause actual results that differ materially from those described in the forward-looking statements. Factors that could cause such a difference include, but are not limited to, those described under “Risk Factors” in the Company’s annual report on Form 20-F filed with the United States Securities and Exchange Commission and under “(4) Risk Factors” of the “1. Summary of Consolidated Financial Results” of the “Consolidated Financial Results April 1, 2020 – March 31, 2021.”
- View PDF of this release
- PDF
 [1.6MB]
[1.6MB]
- PDF