News Release
DAIKYO Completes Construction of Its Takanawa and Gotanda Rental Condominiums in the Lions Forsia Series―Tenancy Begins from End of September
Designer’s condominiums with a great view and excellent access to public transit, designed by famous architects
Sep 29, 2021
TOKYO, Japan - September 29, 2021 - DAIKYO INCORPORATED (“DAIKYO”) announced that it completed construction of its Lions Forsia Takanawa (Minato-ku, Tokyo, 11 levels above ground, 37 total units) and Lions Forsia Gotanda (Shinagawa-ku, Tokyo, 15 levels above ground, 54 total units) rental condominiums and tenants can begin moving in from the end of September. These properties were developed as designer condominiums designed by famous architects.
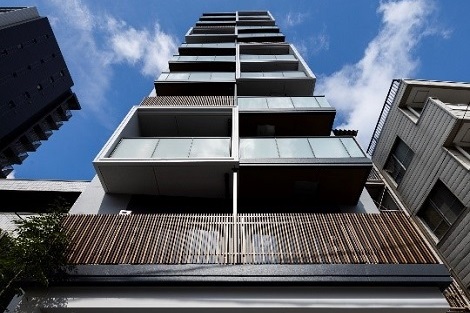
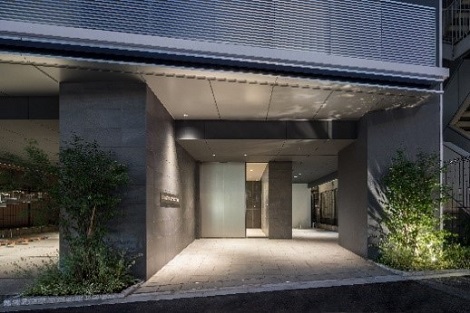
Lions Forsia Takanawa is located seven minutes on foot from Shirokane-Takanawa Station and 11 minutes on foot from Shirokanedai Station on the Tokyo Metro Namboku and Toei Mita Lines. It is also 11 minutes on foot from Sengakuji Station on the Toei Asakusa and Keikyu Main Lines, providing condominium residents easy access to three stations on four train lines. The property is located in a hilltop area that is also 18 minutes on foot from Shinagawa Station, the terminal station. The area has many old historical temples and shrines, including SenGakuji Temple, and is part of a well-known, quiet, and green residential district in the center of Tokyo. The property offers three different unit plans, including one-bedroom units with a kitchen (1K); one-bedroom units with a kitchen and dining area (1DK); and two-bedroom units with a kitchen, dining, and living area (2LDK) Since it is situated on the Takanawa hilltop, residents on the upper floors will have an extensive view, including the Tokyo Tower, able to see as far as Shinagawa and Roppongi.
Lions Forsia Gotanda is located six minutes on foot from Gotanda Station on the Toei Asakusa Line, seven minutes on foot from Gotanda Station on the JR Yamanote Line, and four minutes on foot from Osakihirokoji Station on the Tokyu Ikegami Line, providing condominium residents easy access to three stations on three train lines. It offers excellent transportation access to various terminal stations in Tokyo. The area around Osakihirokoji Station, the closest station, is an area that can be expected to continue to grow sustainably even further in the future, as a lively base where many people gather, work, and live. For example, large-scale mixed-use development can be expected to continue, including commercial facilities, offices, shared offices, halls, and hotels. The property offers four types of unit plans, including one-bedroom studio units (1R); one-bedroom units with a kitchen and dining area (1DK); one-bedroom units with a kitchen, dining, and living area (1LDK), and two-bedroom units with a kitchen, dining, and living area (2LDK), meeting the needs of a variety of residents, from singles to families.
DAIKYO will continue to create comfortable homes that cater to the needs of its customers.
1. Features of Lions Forsia Takanawa
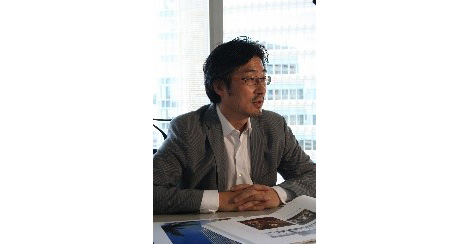
(1) Designer condominium
This property is a designer condominium whose design was supervised by Mr. Tetsuo Funada, the head of Funada Architects, Co., Ltd. Mr. Funada has won numerous awards in the past, such as the Good Design Award.
(Mr. Funada’s comment)
“Feeling that using an elongated entryway with several turns would resemble an art gallery, we created a space in which color and lighting rhythms cheer people up. We hope that this spirit-filled space will add a bright accent to people’s daily lives.”
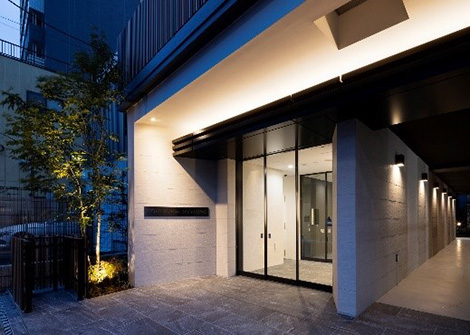
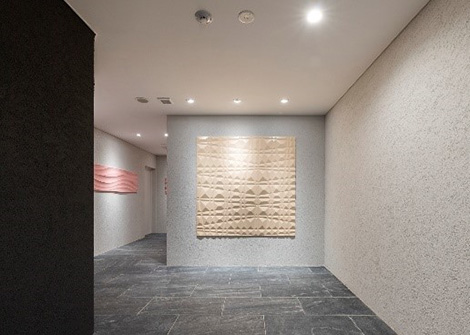
(2) Overwhelmingly impressive hilltop view
Since this property is located on the Takanawa hilltop in a quiet residential area, residents on upper floors will have an extensive view, including the Tokyo Tower and the Rainbow Bridge, able to see as far as the Shinagawa and Roppongi areas.
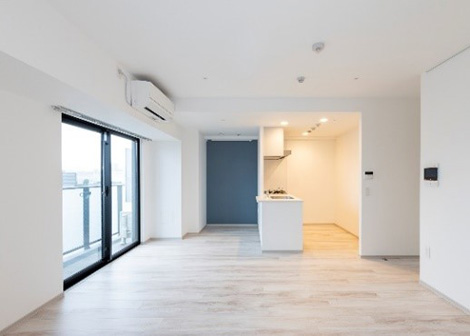
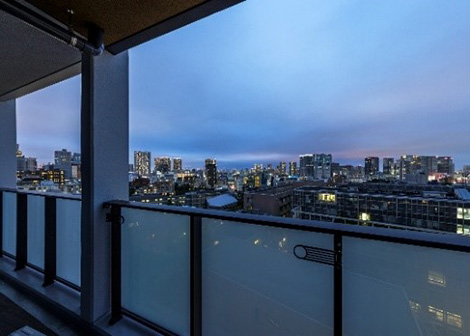
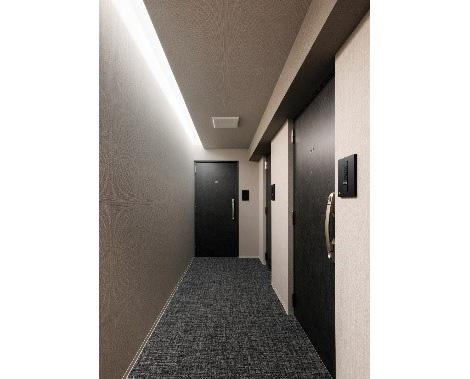
(3) Safety and security ensured for the communal spaces and adoption of an indoor corridor design
To ensure security in communal spaces, multiple locks have been fitted to the windbreak room, the entrance, and elevators; the locks can be easily and conveniently opened by holding keys embedded with IC chips to receivers. In addition, each residential unit is accessed via indoor corridors to safeguard privacy and provide safe and secure living.
2. Features of Lions Forsia Gotanda
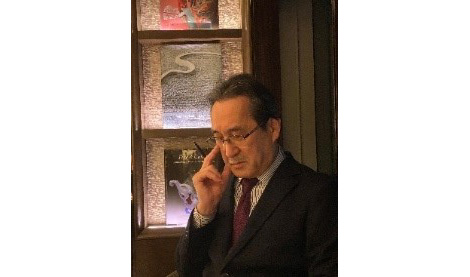
(1) Designer condominium
This property is a designer condominium whose design was supervised by Mr. Kenya Fukuda, the head of Interplan Design Center.
(Mr. Fukuda’s comment)
“Gotanda is an area that is very convenient for both business and living since it is directly linked to the individual subcenters of Tokyo via the JR Yamanote Line. There are also several new pencil-shaped condominiums in the area surrounding the planned site. To differentiate the planned condominium from these others, we stressed an urbanized styling. By making the pillars and walls extremely simple with monotone colors and highlighting the horizontal lines of the façade as if they were rising up, we achieved an urbanized stylish design with a new look. For the entrance, we used large, darker-hued tiles and light to enhance the stylishness of the monotone space. We finished the hotel-like indoor corridor as a calm space with natural hues around a dark tone as the base.”
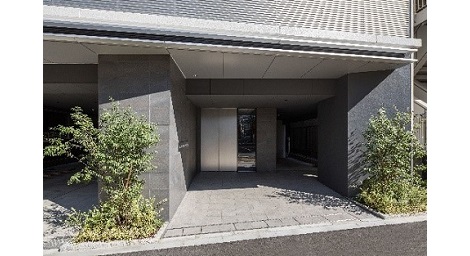
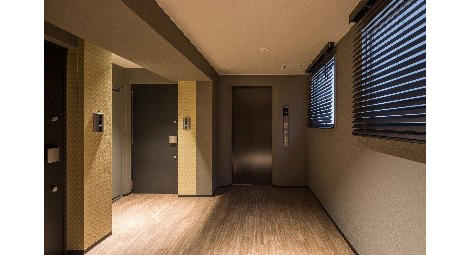
(2) Osakihirokoji expected to grow in the future as it undergoes transformation through redevelopment
This area has mixed-use commercial facilities surrounding Gotanda Station, which is within walking distance. Also near Osakihirokoji Station, located four minutes on foot from this property, a mixed-use commercial building (20 floors above ground, 3 floors underground, approximate height of 97m, and a total floor area of 69,230m2) is currently under redevelopment comprised of offices, hotel, hall, and stores. The nearby TOC Building is also being planned for reconstruction and redevelopment, which is expected to make living in the town even more convenient in the future.
(3) Supporting a wide variety of family configurations
The property offers one-bedroom studios (1R); one-bedroom units with a kitchen and dining area (1DK); one-bedroom units with a kitchen, dining, and living area (1LDK); and two-bedroom units with a kitchen, dining, and living area (2LDK), meeting the needs of a variety of residents, from singles to families. The dwelling units on the top floor are 46.44 m2 and 52.38 m2 two-bedroom units with a kitchen, dining, and living area of 2LDK. A dedicated bicycle parking space is provided near the front door of each unit.
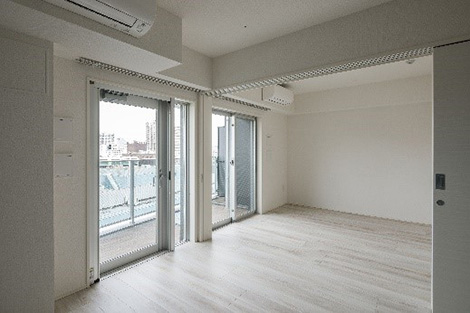
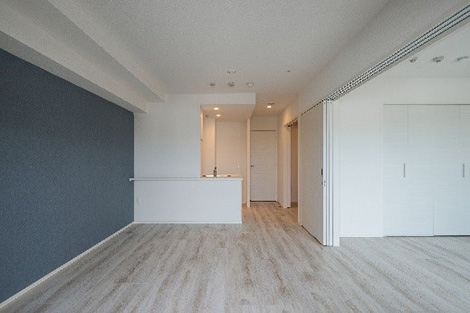
(4) Safety and security ensured for the communal spaces
To ensure security in communal spaces, multiple locks have been fitted to the windbreak room, the entrance, and elevators; the locks can be easily and conveniently opened by holding keys embedded with IC chips to receivers.
| Name | Lions Forsia Takanawa |
|---|---|
| Address | 1-21-4, Takanawa, Minato-ku, Tokyo (condominium address) |
| Access | 7 minutes on foot from Shirokane-Takanawa Station and 11 minutes on foot from Shirokanedai Station on the Tokyo Metro Namboku and Toei Mita Lines; 11 minutes on foot from Sengakuji Station on the Toei Asakusa and Keikyu Main Lines; 15 minutes on foot from Takanawa Gateway Station on the JR Yamanote and Keikyu Main Lines; and 18 minutes on foot from Shinagawa Station on various JR Lines and the Keikyu Main Line |
| Scale and structure | Reinforced concrete structure; 11 levels above ground |
| Site area | 269.80m2 |
| Total floor area | 1,356.77m2 |
| Total Units | 37 |
| Unit area | 25.16m2-52.02m2 1K(25.26 m2), 1DK(25.16 m2-26.91 m2), 2LDK(50.32 m2-52.02 m2) |
| Rental fees | 120,000-284,000 yen * Common service fees(10,000 yen for 1K and 1DK; 15,000 yen for 2LDK) |
| Facilities | Automatic door locks; delivery lockers; 24-hour garbage collection point; video door-phone; elevator; picture rail; separate washstand; toilet with warm-water bidet function; bathroom ventilation fans and dehumidifiers; air-conditioners in all rooms; modular bath with reheating function (2LDK); gas cooktops (2 burners: 1K and 1DK; 3 burners: 2LDK); parking space for 5 motorcycles, and 37 bicycles; BS and CS satellite TV, cable TV, and internet (in residential units); Wi-Fi in both residential and communal spaces |
| Date of completion | September 7, 2021 |
| Move-in date | End of September 2021 (planned) |
| Design supervision | GENDAI SOUGO Architects and Engineers, Inc. |
| Construction | RAITO KOGYO Co., Ltd. |
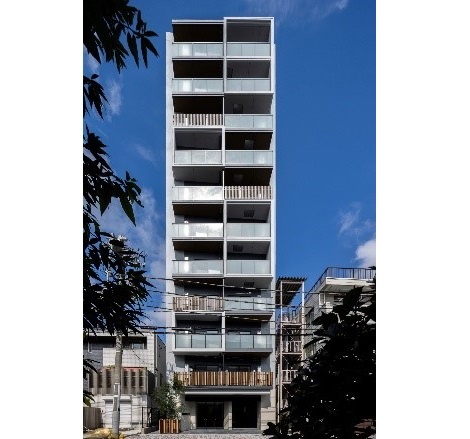
| Name | Lions Forsia Takanawa |
|---|---|
| Address | 8-3-14, Nishi-Gotanda, Shinagawa-ku, Tokyo(condominium address) |
| Access | 6 minutes on foot from Gotanda Station on the Toei Asakusa Line; 7 minutes on foot from Gotanda Station on the JR Yamanote Line; and 4 minutes on foot from Osakihirokoji Station on the Tokyu Ikegami Line |
| Scale and structure | Reinforced concrete structure; 15 levels above ground |
| Site area | 198.21m2 |
| Total floor area | 1,998.45m2 |
| Total Units | 54 |
| Unit area | 20.52m2-52.38m2 1R (20.52 m2・13 Units), 1DK (26.26 m2-30.11 m2・26 Units), 1LDK (31.72 m2・13 Units), 2LDK (46.41 m2-52.38 m2・2 Units) |
| Rental fees | 108,000-274,000 yen * Common service fees(10,000 yen for 1R and 1DK; 12,000 yen for 1LDK; 15,000 yen for 2LDK) |
| Facilities | Automatic door locks; delivery lockers; 24-hour garbage collection point; video door-phone; elevator;separate washstand; toilet with warm-water bidet function; bathroom ventilation fans and dehumidifiers; air-conditioners in all rooms; modular bath with reheating function (2LDK); gas cooktops (2 burners: 1K, 1DK and 1LDK; 3 burners: 2LDK); parking space for 1 car, 4 motorcycles, and 36 bicycles; BS and CS satellite TV, and internet (in residential units); Wi-Fi in both residential and communal spaces |
| Date of completion | September 17, 2021 |
| Move-in date | End of September 2021 (planned) |
| Design supervision | NIKKISEKKEI CO.LTD, Offices of registered architects |
| Construction | Ogawa Construction Co., Ltd. |
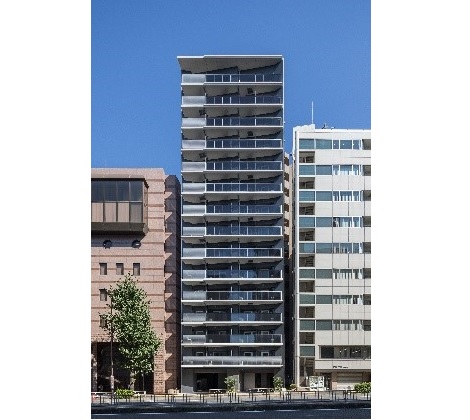
4. About DAIKYO’s Lions Forsia series of rental condominiums
Lions Forsia is DAIKYO’s rental condominium brand, and uses expertise cultivated by the company since it began developing condominiums in 2007. Thus far, DAIKYO has developed 19 Lions Forsia rental condominiums (including this property) in Tokyo, Kanagawa, and Osaka. The majority of tenants are in their 20s, 30s, and 40s and work in city centers, and include singles, husbands and wives who both work, and families with small children. These carefully and uniquely designed condominium exteriors incorporate trends from hotels and commercial facilities, while offering a range of unit plans catering to the lifestyle needs of the tenants living in urban area.
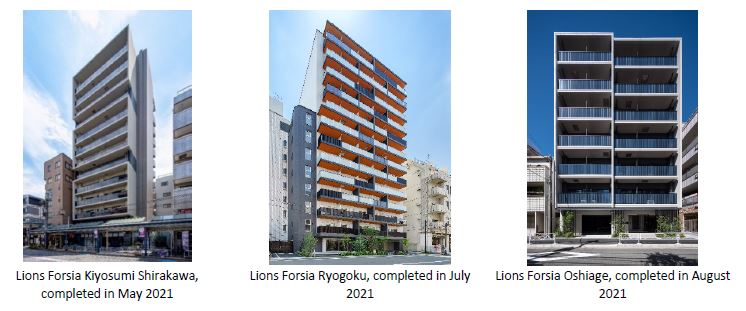
Contact Information:
Investor Relations and Sustainability Department
ORIX Corporation
Tel: +81-3-3435-3121
About ORIX:
ORIX Corporation (TSE: 8591; NYSE: IX) is a financial services group which provides innovative products and services to its customers by constantly pursuing new businesses.
Established in 1964, from its start in the leasing business, ORIX has advanced into neighboring fields and at present has expanded into lending, investment, life insurance, banking, asset management, automobile related, real estate and environment and energy related businesses. Since entering Hong Kong in 1971, ORIX has spread its businesses globally by establishing locations in 31 countries and regions across the world.
Going forward, ORIX intends to utilize its strengths and expertise, which generate new value, to establish an independent ORIX business model that continues to evolve perpetually. In this way, ORIX will engage in business activities that instill vitality in its companies and workforce, and thereby contribute to society. For more details, please visit our website: https://www.orix.co.jp/grp/en/
(As of March 31, 2021)
Caution Concerning Forward Looking Statements:
These documents May contain forward-looking statements about expected future events and financial results that involve risks and uncertainties. Such statements are based on our current expectations and are subject to uncertainties and risks that could cause actual results that differ materially from those described in the forward-looking statements. Factors that could cause such a difference include, but are not limited to, those described under “Risk Factors” in the Company’s annual report on Form 20-F filed with the United States Securities and Exchange Commission and under “(4) Risk Factors” of the “1. Summary of Consolidated Financial Results” of the “Consolidated Financial Results April 1, 2020 – March 31, 2021.”
- View PDF of this release
- PDF
 [1.3MB]
[1.3MB]
- PDF