News Release
ORIX Real Estate Completes Takatsuki Logistics Center in the Hokusetsu Area of Osaka, Offering Excellent Access for Both Commuting and Logistics
Jul 09, 2025
TOKYO, Japan – July 9, 2025 – ORIX Real Estate Corporation (“ORIX Real Estate”) announced today that it has completed construction of the multi-tenant logistics facility Takatsuki Logistics Center in Takatsuki, Osaka.
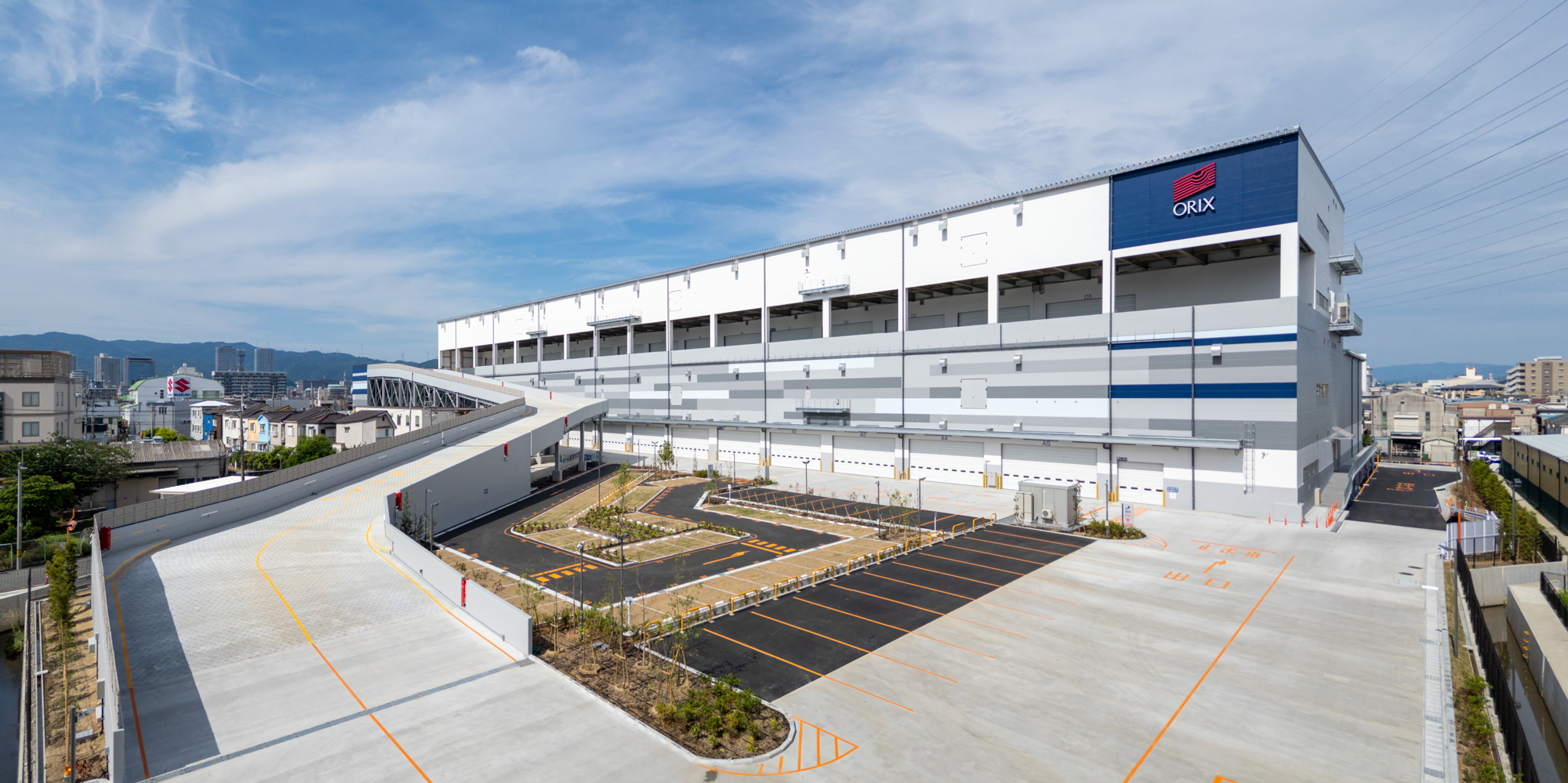
The property is located approximately 7.0 km from the Meishin Expressway’s Ibaraki Interchange (IC), enabling wide-area distribution via one of Japan’s major east–west transportation arteries. It is also situated about 6.5 km from the Takatsuki IC on the Shin-Meishin Expressway, and with the full opening of the Shin-Meishin Expressway in the future, further improvements to transportation convenience are anticipated. Additionally, the site is approximately 2.1 km from Takatsuki-shi Station on the Hankyu Kyoto Line, a stop for limited express trains, providing excellent commuting access and an advantageous location for tenant companies in terms of securing employment.
The building is a four-story steel-frame structure with a total floor area of 63,261.53 m2. It features a ramp providing direct access from the first to the third floor, and includes berths*1 capable of accommodating up to 83 trucks simultaneously. A cafeteria is located on the fourth floor, for tenant company employees to use for lunch, breaks, and desk work. A separate building on the premises is equipped with a driver's lounge with shower booths to help improve working conditions for facility staff and drivers. The facility also adopts a disaster-resilient design that includes a seismic isolation system and emergency power generators, supporting business continuity planning (BCP).
In addition to the solar power generation system installed on the rooftop, ORIX Corporation will supply electricity with Non-fossil Certificates (with tracking certification) to tenants in the event of insufficient power generation due to weather conditions or during the night, thereby providing electricity from 100% renewable energy sources. The facility also meets the needs of tenant companies for environmental consideration, conforming to the ZEB standard for net zero annual primary energy consumption.
ORIX Group has invested in and developed 52 logistics facilities, mainly in the Tokyo, Nagoya, and Osaka areas. It will continue to develop evolving supply chain strategies and environmentally considerate logistics facilities.
*1 A berth is a space used to connect trucks to the facility to facilitate the loading and unloading of goods.
■ Features of Takatsuki Logistics Center
(1) Rare Location Between Osaka and Kyoto
The facility is located approximately 6.5 km from the Takatsuki IC on the Shin-Meishin Expressway and about 7.0 km from the Ibaraki IC on the Meishin Expressway. This location offers excellent convenience for both urban delivery to central areas of Kansai and wide-area distribution. It is also situated about 2.1 km from Takatsuki-shi Station on the Hankyu Kyoto Line, a limited express stop, and is accessible in about 10 minutes by local bus. The site’s excellent commuting convenience contributes to workforce recruitment for tenant companies.
(2) A Ramp Designed to Enable Efficient Logistics Operations
The property is a four-story structure with a ramp providing direct access from the first to the third floor. It also features truck berths that can accommodate up to 41 heavy-duty trucks (10-ton trucks) at the same time on the first floor, and 42 heavy-duty trucks on the third floor, enabling highly efficient logistics operations. The effective ceiling height under the lower beam on each floor is more than 5.5 m, with some areas on the second floor reaching an effective height of approximately 6.9 m.
(3) Cafeteria and Driver’s Lounge for Employees’ Comfortable Stay
The fourth floor of the facility features a cafeteria with 107 seats that can be used for lunch and breaks. In addition to providing counter and sofa seating for lunch and breaks, the cafeteria will also offer a comfortable work environment for employees of tenant companies, offering desks with power outlets and a Wi-Fi environment so that they can also use the cafeteria for desk work. A driver’s lounge with shower booths is located in a separate building on the premises, designed with consideration for delivery personnel.
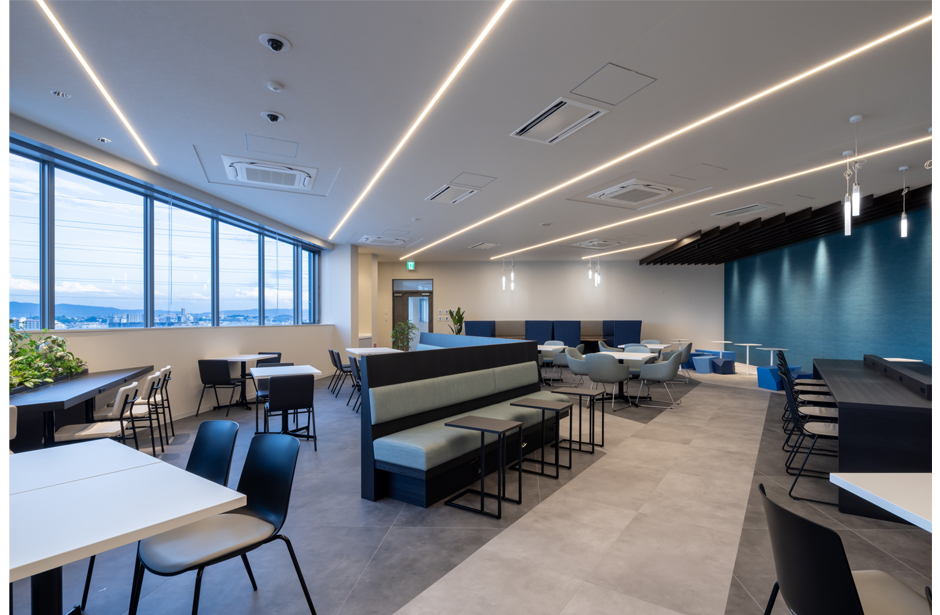
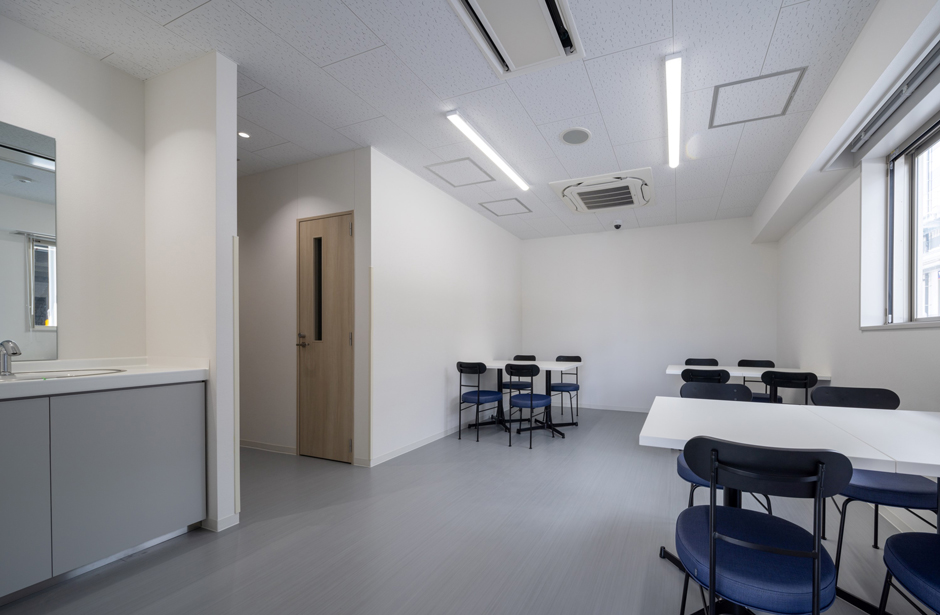
(4) Seismic Isolation Structure to Protect Valuable Employees and Cargo
The facility adopts a hybrid seismic isolation system that combines laminated rubber isolators*2 with sliding bearings equipped with rotation mechanisms*3 that provide stable damping performance. This system slowly absorbs and reduces strong tremors during major earthquakes, significantly enhancing the building’s safety and seismic resistance. The sliding bearings with rotation mechanisms maintain stable seismic isolation performance even when cargo is stored unevenly. The structure is designed to protect both valuable goods and employees in the event of massive earthquakes, such as a potential Nankai Trough megathrust earthquake or an inland earthquake caused by an active fault.
*2 A seismic isolation device that supports the weight of the building while softening horizontal movement during an earthquake, thereby reducing the seismic forces transmitted to the structure.
*3 A seismic isolation device that supports the building’s weight under normal conditions and absorbs and suppresses horizontal seismic motion during an earthquake through a sliding mechanism.
(5) Attainment of ZEB*4 certification as an environmentally considerate logistics facility
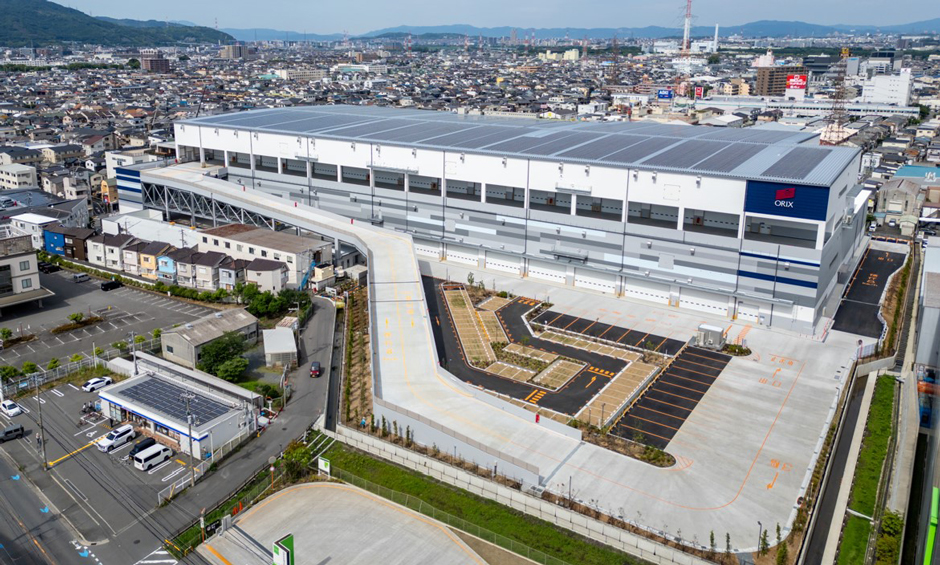
ORIX Real Estate is working to develop logistics facilities with environmental considerations. A solar power generation system has been installed on the roof under a power purchase agreement (PPA) model*5, and the power generated is consumed within the facility. In the event of power shortages at night or due to weather conditions, ORIX Corporation will supply electricity with Non-Fossil Certificates (with tracking certification), allowing tenant companies to use electricity derived from renewable energy sources for 100% of their electricity consumption.
Through such energy-creation initiatives, the use of LED lighting, and other means, the facility has attained a Building-Housing Energy-efficiency Labeling System (BELS) evaluation certificate as a ZEB, which is the highest rank in the ZEB category. In addition, besides obtaining an A rating for Comprehensive Assessment System for Built Environment Efficiency (CASBEE)*6 for Building (New Construction), there are also active measures for environmental consideration, including the installation of three charging ports for electric vehicles (EVs) in the facility’s parking lot.
*4 This is a building where the annual primary energy consumption is net zero or a negative value. It is a building that reduces primary energy consumption by 100% or more when combining both a reduction of 50% or more from the standard level of primary energy consumption through energy conservation and further reduction through energy creation using renewable energy.
*5 PPA is a business model in which a third party borrows the premises or roof of an electricity consumer, installs a solar power generation system there, and supplies the electricity generated by the system to the consumer.
*6 This is a system that comprehensively evaluates the quality of buildings, including environmental considerations such as energy-saving and the usage of environmentally friendly equipment and materials, as well as provision of a comfortable indoor environment and consideration for the surrounding landscape.
■ Overview of Takatsuki Logistics Center
| Name | Takatsuki Logistics Center |
|---|---|
| Address | 2-7-1 Shimotanabe-cho, Takatsuki, Osaka |
| Access | Approx. 6.5 km to Takatsuki Interchange on Shin-Meishin Expressway Approx. 7.0 km to Ibaraki Interchange on Meishin Expressway Approx. 2.1 km to Takatsuki-Shi Station on the Hankyu Kyoto Line Approx. 150 m to the Hatachi bus stop of the Takatsuki City Bus (approx. 2 min, walk) |
| Site area | 29,347.26 m2 |
| Total floor space | 63,261.53 m2 |
| Scale and structure | Four-story, steel-framed, seismically isolated structure |
| Parking spaces | 132 passenger vehicles, standby space for 19 large trucks, and 189 bicycles/motorcycles |
| Other | 83 truck berths/10-ton vehicles Floor load 1.5 t/m2, effective height under lower beam of 5.5 m or more, Equipped with building-wide LEDs and emergency generators; Solar power generation system installed; 3 electric vehicle charging stand installed |
| Design and construction | MAEDA CORPORATION |
| Start of construction | January 4, 2024 |
| Date of completion | June 30, 2025 |
Location Map
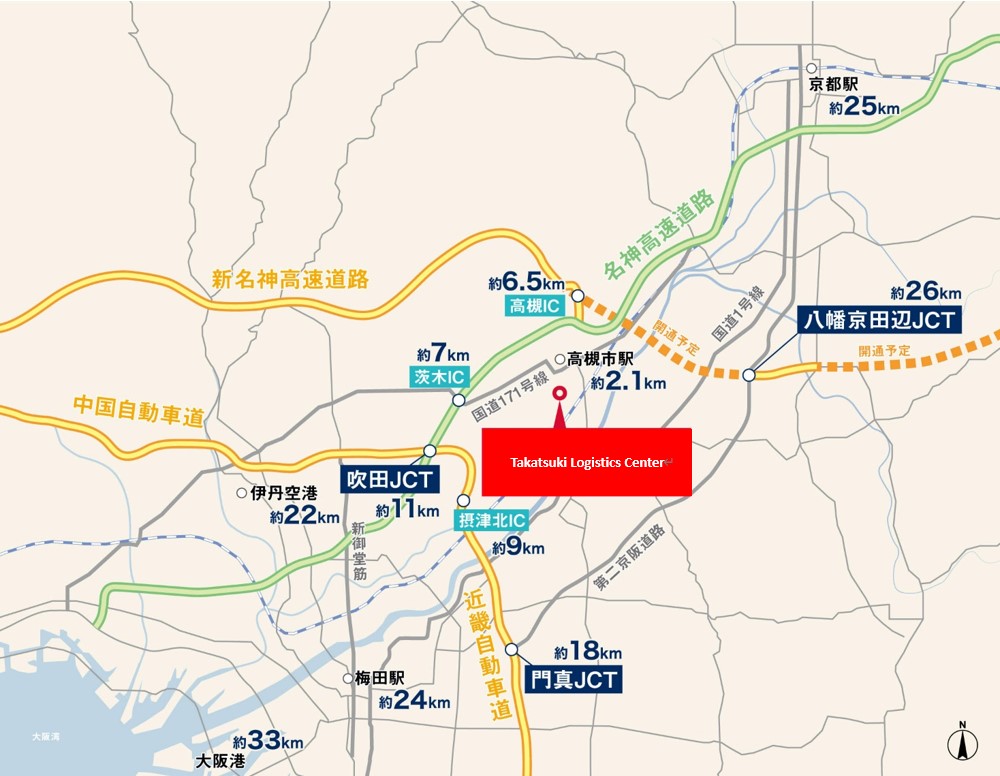
Contact Information:
Investor Relations and Sustainability Department
ORIX Corporation
Tel: +81-3-3435-3121
About ORIX Group:
ORIX Group (ORIX Corporation TSE: 8591; NYSE: IX) was established in 1964 and has grown from its roots in leasing in Japan to become a global, diverse, and unique corporate group. Today, it is active around the world in financing and investment, life insurance, banking, asset management, real estate, concession, environment and energy, automobile-related services, industrial/ICT equipment, ships and aircraft. Since expanding outside of Japan in 1971, ORIX Group has grown its business globally and now operates in around 30 countries and regions across the world with approximately 34,000 people. ORIX Group unites globally around its Purpose: “Finding Paths. Making Impact.” combining diverse expertise and innovative thinking to help our world develop in a sustainable way.
For more details, please visit our website: https://www.orix.co.jp/grp/en/
(As of March 31, 2025)
Caution Concerning Forward Looking Statements:
These documents may contain forward-looking statements about expected future events and financial results that involve risks and uncertainties. Such statements are based on our current expectations and are subject to uncertainties and risks that could cause actual results that differ materially from those described in the forward-looking statements. Factors that could cause such a difference include, but are not limited to, those described under “Risk Factors” in the Company’s annual report on Form 20-F filed with the United States Securities and Exchange Commission and under “(4) Risk Factors” of the “1. Summary of Consolidated Financial Results” of the “Consolidated Financial Results April 1, 2024 – March 31, 2025” furnished on Form 6-K.
- View PDF of this release
- PDF
 [581KB]
[581KB]
- PDF