News Release
DAIKYO Begins Accepting Applications for Lige Yoyogi-Uehara Terrace, the First Top-Tier Brand Lige Condominium in the Tokyo Metropolitan Area in 21 Years
Jan 11, 2024
TOKYO, Japan – January 11, 2024 – DAIKYO INCORPORATED (“DAIKYO”) announced that it will start accepting applications for the condominium currently under development in Shibuya-ku, Tokyo, Lige Yoyogi-Uehara Terrace with three floors above ground and two floors below, for a total of 12 units, as of today. DAIKYO will also launch the condominium’s official website (https://lions-mansion.jp/MN210056/![]() ; in Japanese).
; in Japanese).
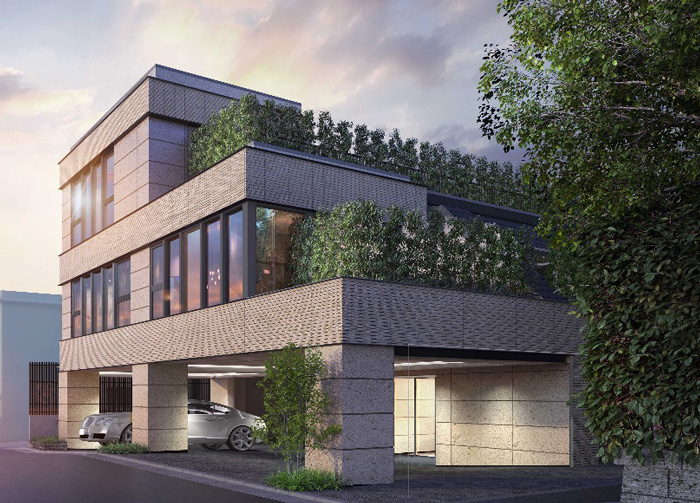
Lige is the top-tier brand among the condominium brands offered by DAIKYO, aiming to provide the highest level of quality in a limited number of locations. This property is the first Lige condominium in 21 years in the Tokyo metropolitan area.
The property is a five-minute walk from Yoyogi-Uehara Station on the Odakyu Odawara Line and Tokyo Metro Chiyoda Line, in a historic area once owned by the Tokugawa family and known as “Tokugawa-yama.” Located in a category I exclusively low-rise residential zone at an elevation of 40.2 m above sea level, the property offers a view over a peaceful residential area and a sense of openness with sunlight and breeze.
The 12 units of 2LDK and 3LDK layouts ranging in size from 85.85 m2 to 214.37 m2, all of which differ in type, are located on a site of over 1,100 m2. The units adopt a spacious interior design with a ceiling height of over 2.65 m in the living room and other rooms, and a sash height of approximately 2.18 m.
For common areas, a system that prevents unauthorized entry by anyone other than residents living on the same floor is installed in the indoor corridors and elevators to ensure privacy and security. Next to the entrance doors of all units, a LIONS SMART BOX, a delivery box exclusively for each unit to receive deliveries from affiliated businesses, is installed, and a mechanical parking lot with a 150% parking space capacity that can accommodate various types of vehicles, including high-roof cars and EVs, is provided.
The property has also adopted the ZEH-M Oriented specifications for improved insulation performance and energy conservation, and has acquired third-party certification under the Building-Housing Energy-efficiency Labeling System (BELS).
DAIKYO will continue its efforts to create residences that help its customers realize more affluent lifestyles.
■Main features of Lige Yoyogi-Uehara Terrace
1. Five-minute walk from Yoyogi-Uehara Station, located on an open hill with a panoramic view of the city
Lige Yoyogi-Uehara Terrace is a five-minute walk from Yoyogi-Uehara Station on the Odakyu Odawara Line and Tokyo Metro Chiyoda Line, and is located in a category I exclusively low-rise residential zone with a height restriction of 10 m. The surrounding area is a historic land that was once home to samurai residences during the Edo period, and was developed for businessmen and bureaucrats in the Meiji era and later. In the early Showa era, it is said that the land was owned by the grandson of Tokugawa Yoshinobu. As the entire west side of the property is lower, it offers a view over a peaceful residential area and a sense of openness with abundant sunlight and breeze. The surrounding area is spacious due to the land use control ordinance of Shibuya City, which sets a minimum site area limit of 200 m2.
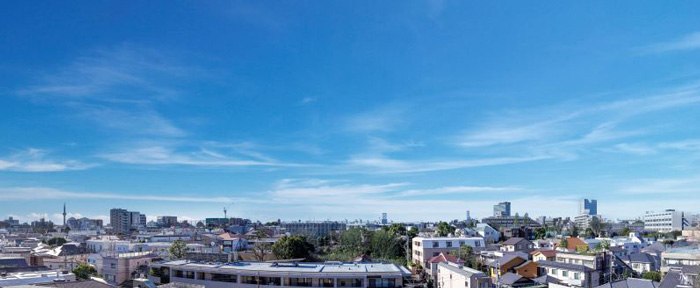
2. Exterior design
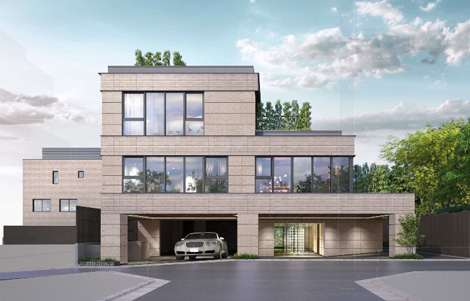
The exterior of the building is designed to blend in with the historic atmosphere of the city, making the building look like a vacation home while still being located in the heart of Tokyo.
The large openings and spacious balconies provide enduring architectural value, as well as the green on a portion of the roof balcony, which is intended to harmonize with nature. Border tiles grooved horizontally with a natural texture and limestone, a natural material with a gentle texture that matches the natural surroundings, are used on the exterior walls to give the building a sense of prestige as a residence and a quality that integrates the building with nature.
3. Common areas
The common corridors of the residential floors feature an indoor corridor design for increased privacy. A system that prevents unauthorized entry by anyone other than residents living on the same floor is installed in the indoor corridors and elevators to ensure security. LIONS SMART BOX, a delivery box designed for each unit, is located next to the entrance door of each unit. In addition to deliveries made by affiliated businesses, the top level of the box can be used to store emergency supplies. A garbage disposal area will be provided on each floor. The parking lot has 18 spaces for the 12 units (150% capacity), and is a horizontally circulating, indoor, underground mechanical parking lot, making it less susceptible to wind and rain, as well as providing enhanced security. It can accommodate a variety of vehicle types, including high-roof cars and EVs.
4. Floor plans
On a plot of over 1,100 m2, the property houses a total of 12 units with different types of living spaces. Ceiling heights in the living room and other rooms are approximately 2.65 m, and sash height is approximately 2.18 m, providing an excellent sense of openness, ventilation, and lighting. There is a spacious balcony on the west side with a view of the city. A total of 12 types of 2LDK and 3LDK, ranging from 85.85 m2 to 214.37 m2, floor plans are available to choose from. The units are equipped with high-grade equipment and design, such as an imported dishwasher and bathrooms with large-size tiles as standard equipment.
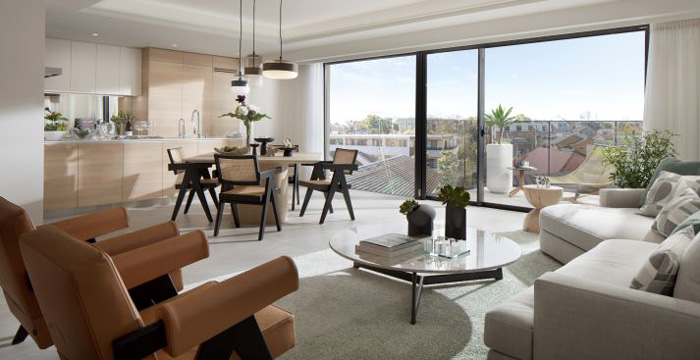
■DAIKYO and ANABUKI CONSTRUCTION’s Experience in ZEH-M specifications
In ORIX Group’s real estate business, DAIKYO and ANABUKI CONSTRUCTION, which are responsible for the condominium housing development business, have experience with a total of 45 condominiums with ZEH-M specifications (based on completed construction, as of January 31, 2024).
In July 2018, DAIKYO reduced primary energy consumption by more than 75% in Lions Ashiya Granfort, becoming the first company in Japan to receive a BELS evaluation certificate as Nearly ZEH-M*1. In principle, the two companies are carrying out development with specifications that meet the ZEH-M Oriented standard. In July 2023*2, The Lions Setagaya Hachimanyama became the first condominium in Japan to receive a BELS evaluation certificate as the highest rank in the ZEH category, ZEH-M, and all units in the condominium meet the ZEH standard. The two companies are actively carrying out the development of condominiums that are environmentally friendly and improve the quality of living.
| Official website | https://lions-mansion.jp/areaspecial/zeh_m/ |
|---|
*1 Lions Ashiya Granfort Receives Japan’s First Nearly ZEH-M Certification (July 10, 2018)![]() [2.53MB] (in Japanese)
[2.53MB] (in Japanese)
*2 The corrections are as follows (March 19, 2024)
Correct: July 2023
Incorrect: December 2023
| Address | 3-44-12 Nishihara, Shibuya-ku, Tokyo (lot number) |
|---|---|
| Access | A five-minute walk from Yoyogi-Uehara Station on Odakyu Odawara Line and Tokyo Metro Chiyoda Line |
| Scale and structure | Reinforced concrete structure, three floors above ground and two floors below ground |
| Total units | 12 |
| Exclusive floor space | 85.85 - 214.37 m2 |
| Construction start date | June 29, 2023 |
| Date of completion | March 27, 2025 (scheduled) |
| Move-in date | April 18, 2025 (scheduled) |
| Design | ARCHI SITE MOBIUS Co., Ltd. |
| Construction | SATO KOGYO CO., LTD. |
| Distributor | DAIKYO INCORPORATED |
| URL | https://lions-mansion.jp/MN210056/ |
■Location map
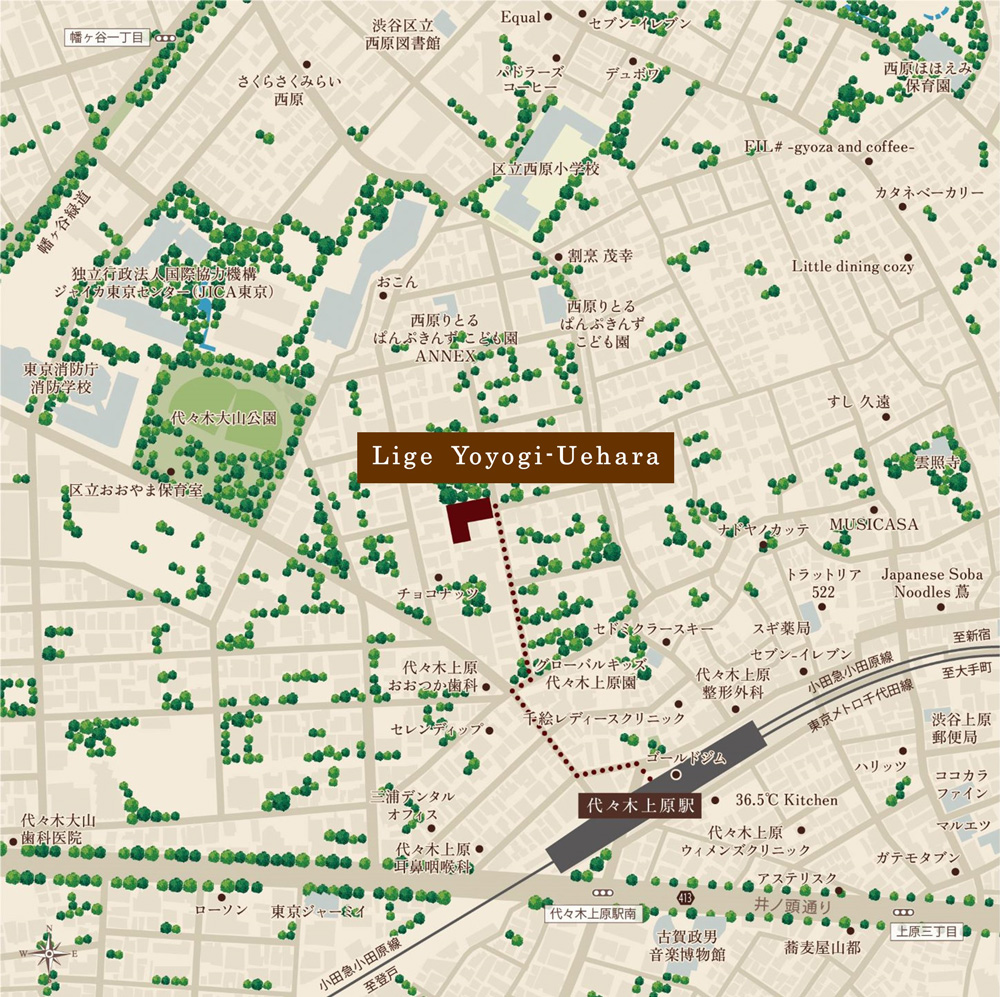
Contact Information:
Investor Relations and Sustainability Department
ORIX Corporation
Tel: +81-3-3435-3121
About ORIX Group:
ORIX Group (ORIX Corporation TSE: 8591; NYSE: IX) was established in 1964 and has grown from its roots in leasing in Japan to become a global, diverse, and unique corporate group. Today, it is active around the world in financing and investment, life insurance, banking, asset management, real estate, concession, environment and energy, automobile-related services, industrial/ICT equipment, ships and aircraft. Since expanding outside of Japan in 1971, ORIX Group has grown its business globally and now operates in around 30 countries and regions across the world with approximately 35,000 people. ORIX Group unites globally around its Purpose: “Finding Paths. Making Impact.” bringing diverse expertise and innovative thinking to help our world develop in a sustainable way.
For more details, please visit our website: https://www.orix.co.jp/grp/en/
(As of November 1, 2023)
Caution Concerning Forward Looking Statements:
These documents may contain forward-looking statements about expected future events and financial results that involve risks and uncertainties. Such statements are based on our current expectations and are subject to uncertainties and risks that could cause actual results that differ materially from those described in the forward-looking statements. Factors that could cause such a difference include, but are not limited to, those described under “Risk Factors” in the Company’s annual report on Form 20-F filed with the United States Securities and Exchange Commission and under “(4) Risk Factors” of the “1. Summary of Consolidated Financial Results” of the “Consolidated Financial Results April 1, 2022 – March 31, 2023” furnished on Form 6-K.
- View PDF of this release
- PDF
 [907KB]
[907KB]
- PDF