News Release
Tallest High-Rise Twin Tower Residence in Hokkaido THE SAPPORO TOWERS
Condominium gallery to open to the public on January 21
Jan 18, 2023
TOKYO, Japan - January 18, 2023 - The joint venture of five companies (JV) led by DAIKYO INCORPORATED (“DAIKYO”) announced today that it will open the condominium gallery of THE SAPPORO TOWERS (a total of 394 units on 30 above-ground floors), currently under development in Sapporo, Hokkaido, to the public from January 21, 2023.
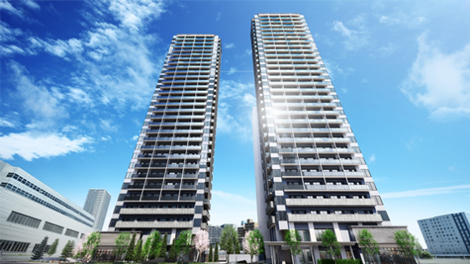
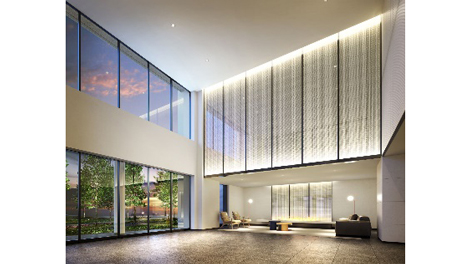
THE SAPPORO TOWERS is Hokkaido's tallest high-rise twin-tower condominium*1 consisting of two towers, the West Tower and the East Tower. The development zone it is located in is planned to include an urban park, commercial facilities, a hotel, etc. The property is a six-minute walk from Sapporo Station on the JR Hakodate Main Line and Sapporo Station on the Sapporo Municipal Subway Toho Line and Namboku Line*2, and will also be close to the entrance gates of the Hokkaido Shinkansen Sapporo Station, which is scheduled to open by the end of fiscal 2030*3.
The property offers a total of 44 types of floor plans, ranging from 1LDK to 4LDK (42.71m2 to 121.30m2). The common facilities include the Sky Lounge, which is exclusively for residents, to provide a hotel-like living experience.
The building features a district heating system, which provides a centralized supply of high-temperature water created at the adjacent Hokkaido Heat Supply Corporation Central Energy Center to cover energy needs such as heating and hot water, as well as a private power line, which ensures that even in the event of a power outage, electricity generated from gas at the headquarters of Hokkaido Gas Co.,Ltd., providing security in the event of an emergency. Furthermore, it is the first high-rise condominium in Hokkaido*4 to be certified as a “Long-life Quality Housing” and has also obtained certifications such as “ZEH-M Oriented” and “Low Carbon Certified Housing,” specializing in disaster resilience and environmental friendliness. The JV will continue to create comfortable homes that cater to the needs of its customers.
*1 The tallest twin-tower condominiums in Hokkaido with 30 above-ground floors as of September 2022, according to JV research.
*2 East Tower is a seven-minute walk from Sapporo Station on the JR Hakodate Main Line
*3 Reference: “Overview of Sapporo Station on the Hokkaido Shinkansen Line”![]() [3.63MB] (JR Hokkaido Railway Company, March 16, 2022, in Japanese)
[3.63MB] (JR Hokkaido Railway Company, March 16, 2022, in Japanese)
*4 Based on research by JV
■Features of THE SAPPORO TOWERS
1. Business and cultural center of Hokkaido
Within walking distance of the property are a wide range of large-scale commercial facilities such as the Daimaru Sapporo and Sapporo Stellar Place, and from JR Sapporo Station, Odori and Susukino areas can be accessed on foot through the underground walkway without getting wet from snow or rain. The Hokkaido Shinkansen Line is scheduled to be extended, with the Sapporo Station to open in fiscal 2030, and will be constructed in the immediate vicinity of the property, providing even better access to other parts of Hokkaido and the Tokyo metropolitan area. The extension of the Shinkansen Line is expected to facilitate redevelopment projects, such as a large building complex directly connected to the station, and the area is expected to become even more lively in the future.
2. A large-scale mixed-use development project with housing, an urban park, commercial facilities, and a hotel
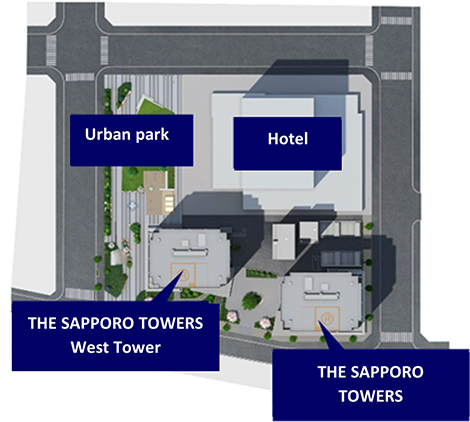
This project includes two condominium buildings on the south side of the plot (THE SAPPORO TOWERS), a 2,500m2 urban park on the west side with seasonal plants, a fountain and playground equipyokoment, on the north side, Sapporo Hotel by GRANBELL (tentative name), a hotel scheduled to open in 2024, and various commercial facilities on the ground floor of the property and in the hotel. Various commercial facilities are scheduled to open on the first floor of the property and at the hotel. This is a large-scale mixed-use development project that will bring new urban functions such as housing, an urban park, commercial facilities, and a hotel to the heart of Sapporo, creating a lively and pleasant environment.
3. Floor plans and common facilities
A total of 44 types of floor plans are available, ranging from 1LDK to 4LDK (exclusive unit area of 42.71m2 to 121.30m2) in both the West Tower and East Tower. The Sky Lounge is located on the 20th floor of each building exclusively for residents, and the indoor corridor design creates a hotel-like living environment.
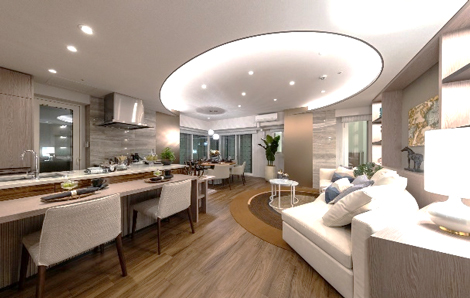
Living and dining room (model room)
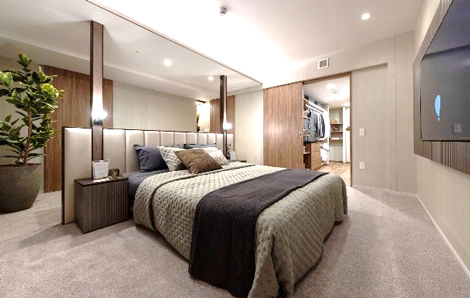
Bedroom (model room)
4. Adoption of district heating system and private power line
To enhance environmental friendliness and disaster resilience, the building adopts (1) a district heating system and (2) a private power line.
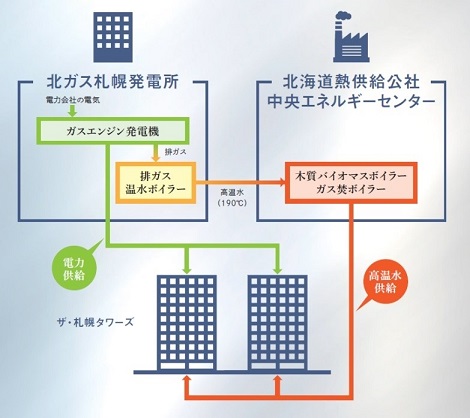
and private power line
The district heating system is a system that generates energy such as high-temperature water at one location and distributes it to the town and buildings. The Hokkaido Heat Supply Corporation Central Energy Center, located adjacent to the property, generates high-temperature water using exhaust heat and renewable energy as fuel, and supplies it to the condominium through a pipeline to cover the energy used for heating and heating water. Compared to the individual heat source system in which heat source facilities are installed in each building, the district heating system is more effective in terms of energy saving.
A private power line is a system in which a power provider other than major power companies supplies electricity through its own power lines, so that even in the event of a power outage at Hokkaido Electric Power, electricity generated by medium-pressure gas at the headquarters of Hokkaido Gas can be supplied via underground private lines, strengthening disaster resilience. This will be the first case in Japan*5 where electricity is supplied from an urban power plant to condominiums via a private line.
*5 Based on research by JV
5. First high-rise condominium in Hokkaido to receive “Long-Life Quality Housing” and other environmental certifications
The property is the first high-rise condominium in Hokkaido to receive the “Long-life Quality Housing” and “Low Carbon Certified Housing” certifications. It has also adopted ZEH-M Oriented specifications for the entire residential buildings, and received the highest five-star rating in third-party certification under the “BELS (Building Energy- efficiency Labeling System)*6” for the entire residential building and all residential units. The use of high-insulation materials in the floors, walls, and ceilings, and the use of Low-E double-glazing in the windows will reduce changes in room temperature, and the use of high-efficiency equipment such as high-insulation bathtubs and LED lighting will achieve significant energy savings (24% reduction compared to energy conservation standards).
*6 A system in which a third-party certification organization certifies the energy-saving performance of new and existing buildings.
| Address | 2-1-29 Kita 6 Jo Higashi, Higashi-ku, Sapporo, Hokkaido (lot number) |
|---|---|
| Access | Six-minute walk (West Tower), seven-minute walk (East Tower) from Sapporo Station on the JR Hakodate Main Line Six-minute walk from Sapporo Station on the Sapporo Municipal Subway Toho Line and Namboku Line (West Tower and East Tower) |
| Scale and structure | Reinforced concrete, 30 above-ground floors each |
| Total units | 394 (West Tower: 197 units; East Tower: 197 units) |
| Unit area | 42.71 m2 – 121.30 m2 |
| Floor plan | 1LDK to 4LDK |
| Start of construction | May 23, 2022 (West Tower) July 15, 2022 (East Tower) |
| Date of completion | Scheduled for late March 2025 (West Tower) Scheduled for late July 2025 (East Tower) |
| Move-in date | Scheduled for late March 2025 (West Tower) Beginning of August 2025 (East Tower) |
| Design | Joint company between Nishimatsu Construction Co., Ltd. and Architects & Engineers ORT Co., Ltd. |
| Construction | Nishimatsu Construction Co., Ltd. |
| Seller | DAIKYO INCORPORATED, KEIHAN REAL ESTATE Co., Ltd., Misawa Homes Hokkaido Co.,Ltd., Daiwa House Industry Co., Ltd., KIMURA Co., Ltd. |
| URL | https://lions-mansion.jp/MB151014/ |
■Location map:
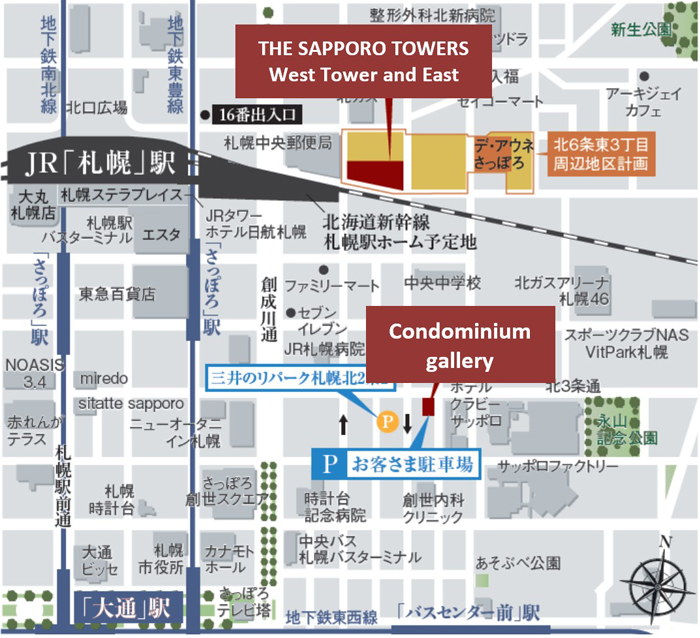
Contact Information:
Investor Relations and Sustainability Department
ORIX Corporation
Tel: +81-3-3435-3121
About ORIX:
ORIX Corporation (TSE: 8591; NYSE: IX) is a financial services group which provides innovative products and services to its customers by constantly pursuing new businesses.
Established in 1964, from its start in the leasing business, ORIX has advanced into neighboring fields and at present has expanded into lending, investment, life insurance, banking, asset management, automobile related, real estate and environment and energy related businesses. Since entering Hong Kong in 1971, ORIX has spread its businesses globally by establishing locations in 28 countries and regions across the world.
Going forward, ORIX intends to utilize its strengths and expertise, which generate new value, to establish an independent ORIX business model that continues to evolve perpetually. In this way, ORIX will engage in business activities that instill vitality in its companies and workforce, and thereby contribute to society. For more details, please visit our website: https://www.orix.co.jp/grp/en/
(As of September 30, 2022)
Caution Concerning Forward Looking Statements:
These documents may contain forward-looking statements about expected future events and financial results that involve risks and uncertainties. Such statements are based on our current expectations and are subject to uncertainties and risks that could cause actual results that differ materially from those described in the forward-looking statements. Factors that could cause such a difference include, but are not limited to, those described under “Risk Factors” in the Company’s annual report on Form 20-F filed with the United States Securities and Exchange Commission and under “(4) Risk Factors” of the “1. Summary of Consolidated Financial Results” of the “Consolidated Financial Results April 1, 2021 – March 31, 2022” furnished on Form 6-K.
- View PDF of this release
- PDF
 [535KB]
[535KB]
- PDF