News Release
Ichinomiya's First ZEH-M Oriented Specifications, Open Living Environment with Roads on All Four Sides
Lions Ichinomiya Granfort
Condominium gallery will open to the public on October 29
Oct 27, 2022
TOKYO, Japan - October 27, 2022 - DAIKYO INCORPORATED (“DAIKYO”) announced today that the condominium gallery of Lions Ichinomiya Granfort (total of 88 units on 15 above-ground floors), a condominium under development in Ichinomiya, Aichi, will be opened to the public from October 29, 2022.
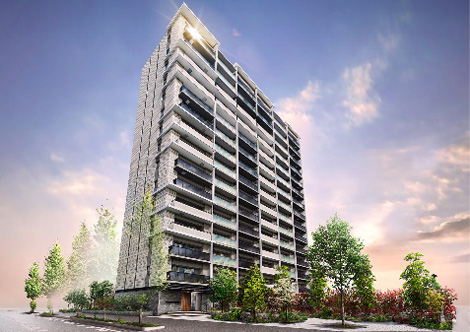
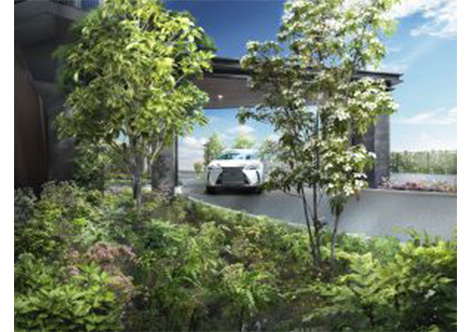
Lions Ichinomiya Granfort offers access to two stations and two train lines: a 10-minute walk to Owari-Ichinomiya Station on the JR Tokaido Line, and an 11-minute walk to Meitetsu Ichinomiya Station on the Nagoya Railroad Nagoya Line, enabling direct access to Nagoya Station and Central Japan International Airport. Bisai Interchange is only about six minutes away by car, providing easy access to various interchanges and national highways. At Meitetsu Ichinomiya Station, there is Meitetsu Department Store and other commercial stores, and the surrounding area offers both convenience and a rich natural environment with medical facilities, educational facilities, parks, and more.
The property is surrounded by roads on all four sides. Within the vast premises of approximately 3,100m2, the distance from the neighboring lots is secured at approximately 25m to 37m to increase the sense of openness, and a lush green area has been created on the site. Furthermore, the number of parking spaces covers 100% of the total number of units, with three-way entrances and exits as well as a hotel-like carriage porch with large eaves.
A total of six types of 2LDK and 3LDK (from 57.79m2 to 80.29m2) floor plans are available, with all units facing south. The available plans include ones with plenty of storage space such as multiple closets, and ones with a center-opening sash that creates a sense of openness in the living and dining rooms. In addition, to enhance privacy and security, the flow through the common hallway is divided into two lines, with one private elevator for every three units on each floor.
The building features improved thermal insulation and highly efficient equipment, becoming the first building in Ichinomiya to adopt ZEH-M Oriented specifications. Also, it has received the highest level of five-star third-party certification in Building Energy-efficiency Labeling System (BELS) for the entire residential building and all residential units. For the electricity used in the building, a collective high-voltage electricity service is adopted, which allows residents to use electricity at a lower price compared to low-voltage contracts for common households.
DAIKYO will continue to create comfortable homes that are environmentally friendly and cater to the needs of our customers.
■Features of Lions Ichinomiya Granfort
1. Location with pleasant access by train, car, and airplane
The property is a 10-minute walk from Owari-Ichinomiya Station on the JR Tokaido Line and an 11-minute walk from Meitetsu Ichinomiya Station on the Nagoya Railroad Nagoya Line, providing direct access to Nagoya Station, Gifu Station, and Central Japan International Airport. The property is adjacent to areas with a sense of history and nature, such as the Oe River Greenery Road, where you can enjoy cherry blossoms in the spring, and the Masumida Shrine with its history as the ichinomiya (first shrine) of the former Owari Province. The location is highly convenient, with commercial facilities inside the station building, as well as medical facilities and public facilities within walking distance.
2. Exterior design and the entrance approach
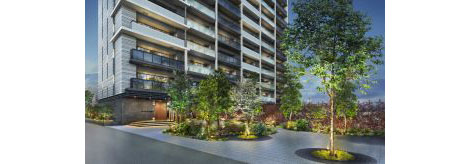
The exterior of the building adopts "Bishu-ori," a traditional textile of the region, as its design code, expressing the features resulting from the crossing of the warp and weft yarns. The 20m entrance approach features an open garden where local residents can also relax, complemented by the flowering dogwood, the symbolic tree of Ichinomiya. The open garden features Kamado Stools that can be used to cook food in the event of a disaster.
3. Convenient land plan for car users
Various interchanges and national highways can be easily accessed, requiring only about six minutes to reach Bisai Interchange. By taking advantage of the large plot of land and the four sides facing roads, the parking space coverage is 100% for all units, including both flat and mechanical parking lots, with separate three-way entrances and exits. In addition to 10 parking spaces that are compatible with charging of electric vehicles, mechanical parking spaces include spaces for high-roof vehicles and wide spaces for inexperienced drivers. Furthermore, the property features a carriage porch that is convenient in bad weather or when there is a lot of luggage, providing comfort of those who use cars.
4. Common area
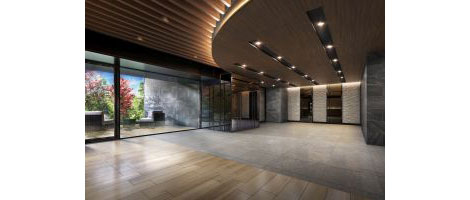
The entrance lounge features beautiful wooden louvers and indirect lighting, combined with a private garden, providing a space for a peaceful and relaxing time.
5. Building layout and floor plans
The flow through the common hallway is divided into two lines, with one elevator per three units, providing enhanced privacy and security. Floor plans are available in six types of 2LDK and 3LDK (with exclusive area ranging from 57.79m2 to 80.29m2), for a total of 22 variations to choose from. A variety of floor plans are available, including units with smaller hallways to provide a larger living space as well as units with abundant storage space, equipped with two family closets or walk-in closets.
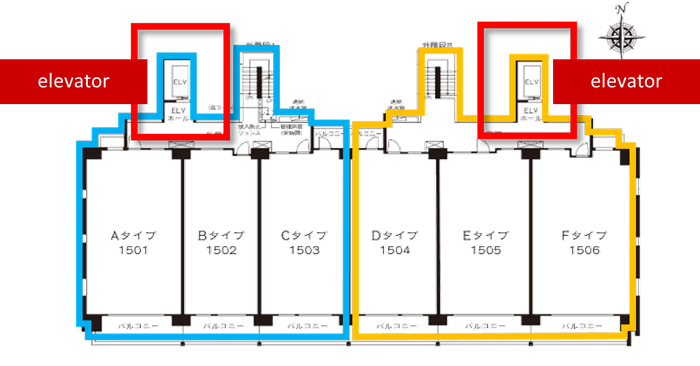
6. Adoption of ZEH-M Oriented specifications
The property has acquired ZEH-M Oriented certification, as well as the highest level of five-star third-party certification in the Building Energy-efficiency Labeling System (BELS) for the entire residential building and all residential units. The use of materials with high thermal insulation in the floors and ceilings and LOW-E double-glazing in windows that are directly exposed to the outside air prevent changes in room temperature. In addition, the use of high-efficiency equipment such as high-insulation bathtubs and LED lighting saves significant energy (at least 28% above the standard).
<DAIKYO and Anabuki Construction's Experience in ZEH-M Specifications>
In ORIX Group's real estate business, DAIKYO INCORPORATED and Anabuki Construction, which are responsible for the condominium housing development business, have experience with a total of 28 condominiums with ZEH-M specifications (based on completed construction, as of October 2022).
In July 2018, DAIKYO reduced primary energy consumption by more than 75% in Lions Ashiya Granfort, becoming the first company in Japan to receive a BELS evaluation certificate* as Nearly ZEH-M.
The two companies will promote the development with specifications that meet the ZEH-M Oriented standard as a general principle, aiming to enhance environmental consideration and to improve the quality of living.
Website: https://lions-mansion.jp/areaspecial/zeh_m/![]() (in Japanese)
(in Japanese)
* Lions Ashiya Granfort receives Japan's first Nearly ZEH-M certification (July 10, 2018)![]() (in Japanese)[2.53MB]
(in Japanese)[2.53MB]
| Address | 2-8-1 Omiya, Ichinomiya, Aichi (lot number) |
|---|---|
| Access | 10 minutes on foot from Owari-Ichinomiya Station on the JR Tokaido Line 11 minutes on foot from Meitetsu Ichinomiya Station on the Nagoya Railroad Nagoya Line |
| Scale and structure | Reinforced concrete structure; 15 levels above ground |
| Total units | 88 |
| Unit area | 57.79 m2-80.29 m2 |
| Unit plans | 2LDK, 3LDK |
| Start of construction | March 31, 2022 |
| Date of completion | May 31, 2024 (planned) |
| Move-in date | June 7, 2024 (planned) |
| Design | HASEKO Corporation Osaka Engineering Business Division |
| Construction | HASEKO Corporation |
| Seller | DAIKYO INCORPORATED |
| Website | https://lions-mansion.jp/ME201063/ |
■Location map
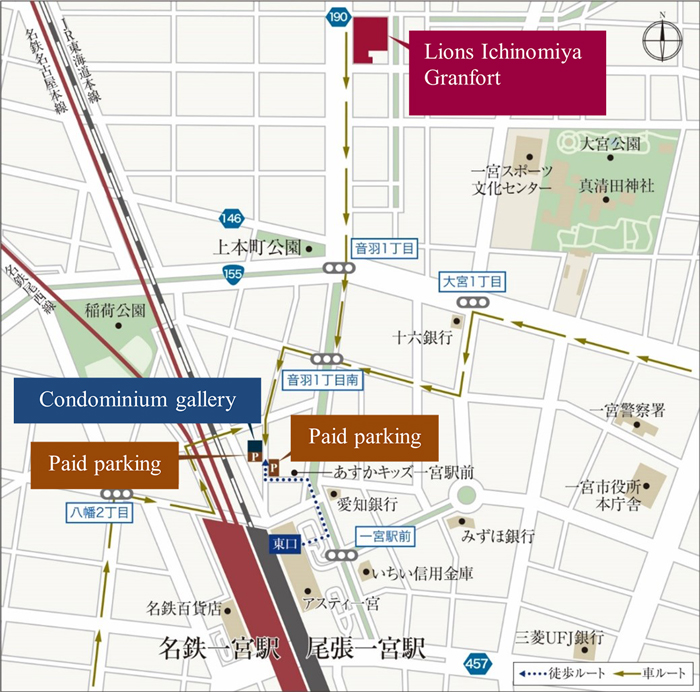
Contact Information:
Investor Relations and Sustainability Department
ORIX Corporation
Tel: +81-3-3435-3121
About ORIX:
ORIX Corporation (TSE: 8591; NYSE: IX) is a financial services group which provides innovative products and services to its customers by constantly pursuing new businesses.
Established in 1964, from its start in the leasing business, ORIX has advanced into neighboring fields and at present has expanded into lending, investment, life insurance, banking, asset management, automobile related, real estate and environment and energy related businesses. Since entering Hong Kong in 1971, ORIX has spread its businesses globally by establishing locations in 28 countries and regions across the world.
Going forward, ORIX intends to utilize its strengths and expertise, which generate new value, to establish an independent ORIX business model that continues to evolve perpetually. In this way, ORIX will engage in business activities that instill vitality in its companies and workforce, and thereby contribute to society. For more details, please visit our website: https://www.orix.co.jp/grp/en/
(As of March 31, 2022)
Caution Concerning Forward Looking Statements:
These documents may contain forward-looking statements about expected future events and financial results that involve risks and uncertainties. Such statements are based on our current expectations and are subject to uncertainties and risks that could cause actual results that differ materially from those described in the forward-looking statements. Factors that could cause such a difference include, but are not limited to, those described under “Risk Factors” in the Company’s annual report on Form 20-F filed with the United States Securities and Exchange Commission and under “(4) Risk Factors” of the “1. Summary of Consolidated Financial Results” of the “Consolidated Financial Results April 1, 2021 – March 31, 2022” furnished on Form 6-K.
- View PDF of this release
- PDF
 [910KB]
[910KB]
- PDF