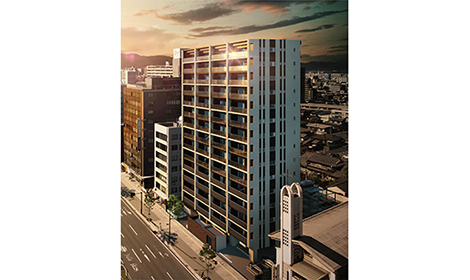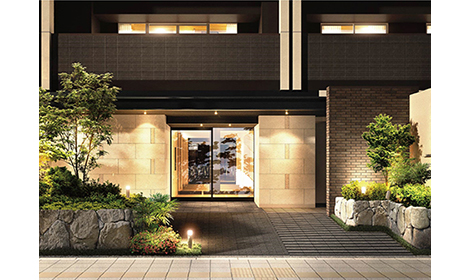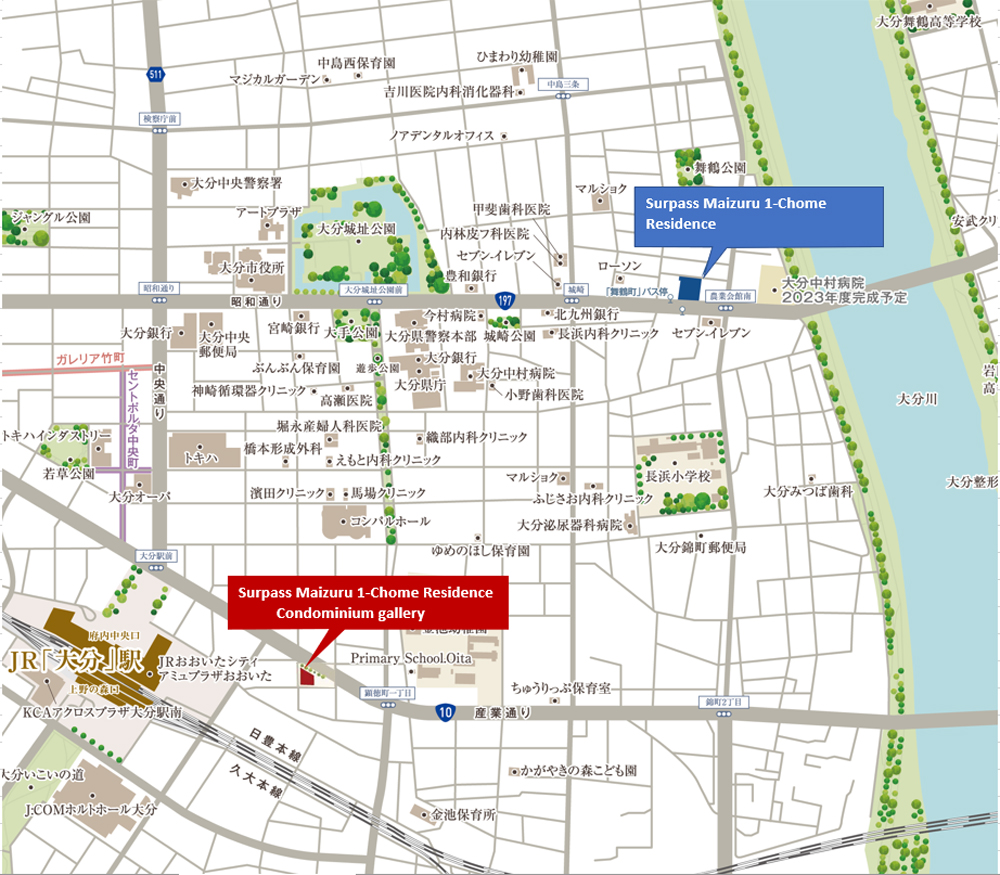News Release
First development in the prefecture with digital door lock, complete with face recognition security
Sales Begin for “Surpass Maizuru 1-Chome Residence”
Oct 07, 2022
Kagawa, Japan - October 7, 2022 - Anabuki Construction Inc. (“Anabuki Construction”) announced today that it will commence sales of units at the condominium Surpass Maizuru 1-Chome Residence that is currently under development. Located in Oita, Oita Prefecture, it houses a total of 56 units on 15 above-ground floors.


Surpass Maizuru 1-Chome Residence is located along Showa-dori Avenue with Oita City Hall and Oita Joshi Park, and is a nine-minute bus ride to JR Oita Station with its many facilities for various needs.
The building faces the approximately 36-meter-long Showa-dori Avenue on the south side of the property, with all 56 units facing south and four units per floor, ensuring spaciousness and natural lighting. There are a total of nine types of floor plans, including 3LDK and 4LDK (66.13 m2 to 84.47 m2).
The property features a service that allows residents to disarm the security in the condominium and unlock delivery boxes with facial recognition. With this system, the elevator automatically travels from the ground floor to their floor, providing not only a stress-free access from the condominium entrance to the unit’s entrance, even with large luggage, but also a sense of security in terms of sanitation and hygiene due to the lack of physical contact. Furthermore, each unit has a digital door lock that can be unlocked with a smartphone or by entering a PIN code, and the system is installed as a standard feature for the first time in Oita Prefecture*1. The security features using the latest technologies provide a safe and comfortable living environment.
The property has adopted ZEH-M Oriented specifications that achieve high thermal insulation performance and energy saving.
Anabuki Construction will continue to create comfortable homes that cater to the needs of its customers.
*1 According to research by Anabuki Construction
■Features of Surpass Maizuru 1-Chome Residence
1. A location that brings the liveliness, nature, and history of Oita closer

Surpass Maizuru 1-Chome Residence is located along Showa-dori Avenue with the Oita City Hall and Oita Joshi Park. It is a nine-minute ride on the Oita Bus from the Maizuru-machi bus stop—a two-minute walk from the property—to Oita Station on the JR Nippo Main Line, Kyudai Main Line, and Hohi Main Line. Alternatively, Oita Station can be reached with an approximately 20-minute walk from the property. In front of Oita Station, there are many convenient facilities such as AMU PLAZA OITA and Cent Porta Chuomachi. On the other hand, the Oita River banks and Oita Joshi Park, a three-minute walk from the property, are places for relaxation filled with history, atmosphere, and the richness of nature.
2. Floor plans
All units face south, with four units per floor, ensuring a spacious layout, and a total of nine floor plans of 3LDK and 4LDK (66.13 m2 to 84.47 m2) are available. Showa-dori Avenue on the south side is approximately 36 meters long, allowing for an open layout that provides brightness and spaciousness.
3. Facial recognition security service combined with unlocking of delivery box
The condominium is equipped as standard with “Surpass Escort Service + F-ace,” a security service that leverages facial recognition technologies. This service allows residents to disarm security at the common entrance and elevator on the first floor by facial recognition without using a key or card, and enables the elevator to move automatically to the floor of their residence. The delivery box can also be unlocked by facial recognition. Furthermore, each unit is locked with a digital door lock*2 as a standard feature, the first time for Surpass condominiums in Oita. No physical key is required to unlock the door, allowing residents to choose to unlock the door using a smartphone, IC card key, or PIN code. This latest technology provides a secure and convenient lifestyle with minimal concerns about the loss of keys or cards, or identity theft.
*2 The digital door lock is made by ASSA ABLOY
4. Adoption of ZEH-M Oriented specifications
This is the third building in Oita to adopt the ZEH-M Oriented specifications and obtain third-party certification under the Building-Housing Energy-efficiency Labeling System (BELS). Materials with high thermal insulation have been used for the floors and ceilings and LOW-E double-glazing has been used for windows that are exposed directly to outside air without changes in room temperature. In addition, the use of high-efficiency equipment such as high-insulation bathtub and LED lighting achieves significant energy savings (at least 20% reduction compared to energy conservation standards).
<DAIKYO and Anabuki Construction's Experience in ZEH-M Specifications>
In ORIX Group's real estate business, DAIKYO INCORPORATED and Anabuki Construction, which are responsible for the condominium housing development business, have experience with a total of 26 condominiums with ZEH-M specifications (based on completed construction, as of July 2022).
In July 2018, DAIKYO reduced primary energy consumption by more than 75% in Lions Ashiya Grandfort, becoming the first company in Japan to receive a BELS evaluation certificate* as Nearly ZEH-M.
The two companies will promote the development with specifications that meet the ZEH-M Oriented standard as a general principle, aiming to enhance environmental consideration and to improve the quality of living.
Website: https://lions-mansion.jp/areaspecial/zeh_m/![]() (in Japanese)
(in Japanese)
* “Lions Ashiya Grandfort receives Japan's first Nearly ZEH-M certification" (July 10, 2018)![]() [2.53MB] (in Japanese)
[2.53MB] (in Japanese)
| Address | 1-44-1 Maizuru-machi, Oita, Oita (lot number) |
|---|---|
| Access | 22 minutes on foot from Oita Station on JR Nippo Main Line, Kyudai Main Line and Hohi Main Line 2 minutes on foot from Maizuru-machi bus stop on the Oita Bus |
| Scale and structure | Reinforced concrete structure (15 levels above ground) |
| Site area | 1,385.74 m2 |
| Total floor area | 4,819.19 m2 |
| Total units | 56 |
| Parking space | 46 |
| Unit area | 66.13 m2-84.47 m2 |
| Floor plan | 3LDK, 4LDK |
| Start of construction | July 1, 2022 |
| Date of completion | Late January 2024 (planned) |
| Move-in date | Late March 2024 (planned) |
| Design | Anabuki Construction Inc. Head Office First-Class Registered Architects |
| Construction | Morita Kensetsu Co., Ltd. |
| Website | https://www.384.co.jp/maizuru/ |
| Unit for sale | 4 |
|---|---|
| Unit area | 66.13 m2-84.47 m2 |
| Floor plan | 3LDK, 4LDK |
| Unit prices | 33.4 million yen – 43.7 million yen |
■Location map

Contact Information:
Investor Relations and Sustainability Department
ORIX Corporation
Tel: +81-3-3435-3121
About ORIX:
ORIX Corporation (TSE: 8591; NYSE: IX) is a financial services group which provides innovative products and services to its customers by constantly pursuing new businesses.
Established in 1964, from its start in the leasing business, ORIX has advanced into neighboring fields and at present has expanded into lending, investment, life insurance, banking, asset management, automobile related, real estate and environment and energy related businesses. Since entering Hong Kong in 1971, ORIX has spread its businesses globally by establishing locations in 28 countries and regions across the world.
Going forward, ORIX intends to utilize its strengths and expertise, which generate new value, to establish an independent ORIX business model that continues to evolve perpetually. In this way, ORIX will engage in business activities that instill vitality in its companies and workforce, and thereby contribute to society. For more details, please visit our website: https://www.orix.co.jp/grp/en/
(As of March 31, 2022)
Caution Concerning Forward Looking Statements:
These documents may contain forward-looking statements about expected future events and financial results that involve risks and uncertainties. Such statements are based on our current expectations and are subject to uncertainties and risks that could cause actual results that differ materially from those described in the forward-looking statements. Factors that could cause such a difference include, but are not limited to, those described under “Risk Factors” in the Company’s annual report on Form 20-F filed with the United States Securities and Exchange Commission and under “(4) Risk Factors” of the “1. Summary of Consolidated Financial Results” of the “Consolidated Financial Results April 1, 2021 – March 31, 2022.” furnished on Form 6-K.
- View PDF of this release
- PDF
 [393KB]
[393KB]
- PDF