News Release
7 minutes’ walk from Ikebukuro Station, located in a low-rise building district planning area
The Lions Ikebukuro
Condominium gallery will open to the public on October 22
Oct 06, 2022
TOKYO, Japan - October 6, 2022 - DAIKYO INCORPORATED (“DAIKYO”) announced today that the condominium gallery of The Lions Ikebukuro (total of 83 units on seven above-ground floors), a condominium under development in Toshima-ku, Tokyo, will be open to the public from October 22, 2022.
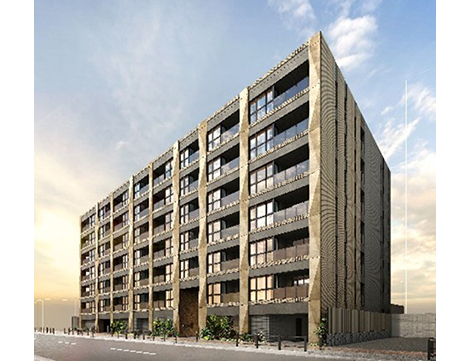
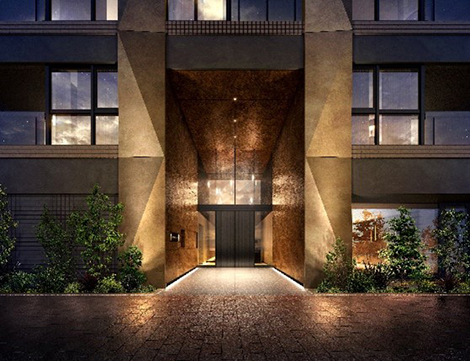
The Lions Ikebukuro is a seven-minute walk from Ikebukuro Station on the Tokyo Metro Marunouchi Line, Yurakucho Line, and Fukutoshin Line, and a 10-minute walk from Ikebukuro Station on the JR Yamanote Line, walking distance from a major station with eight train lines in total. The area surrounding the station with large-scale commercial facilities such as Tobu Department Store Ikebukuro and Esola Ikebukuro, which is directly connected to the station, has been redeveloped as a Specific Urban Revitalization Emergency Development Area*1 and maintained to be the center of culture, art, local activity and local information, with parks, theaters, cafes, etc., along with its convenience.
The property is located along Mitake-dori street, a street maintained with sidewalks, driveways, roadside greenery and removed utility poles, in a district planning area*2 in Toshima-ku, where the cityscape mainly consists of low-rise buildings. With the concept of the "continuation of art and culture of Ikebukuro West Exit," the exterior of the property adopts a sophisticated and sharp design, such as columns with triangular shaped surfaces. There are a total of 14 types of floor plans from 1LDK to 3LDK (43.40 m2 to 72.37 m2) that feature high-standard equipment specifications, including rooms with underfloor heating system in some of the western-style rooms aside from the living and dining rooms, and kitchens and bathroom vanities with natural granite tops. The common areas have a hotel-like design with a luxurious feel and security, with features such as an entrance hall with a two-story atrium and a ceiling height of approximately 5.2 meters, as well as the use of indoor corridor layout with soft, indirect lighting.
DAIKYO will continue to create comfortable homes that cater to the needs of its customers.
*1 Areas designated by cabinet order as areas where urgent and intensive urban redevelopment should be implemented through urban development projects, etc.
Toshima-ku website "Specific Urban Revitalization Emergency Development Areas"![]() (in Japanese)
(in Japanese)
*2 Toshima-ku website "District Planning for the Area around Auxiliary Route 173"![]() (in Japanese)
(in Japanese)
■ Features of The Lions Ikebukuro
1. Evolving Ikebukuro area with excellent transportation access
The Lions Ikebukuro is located in the Ikebukuro area, a major station with access to a total of eight lines, including the Tokyo Metro Marunouchi, Yurakucho, and Fukutoshin Lines; JR Yamanote, Saikyo, and Shonan-Shinjuku Lines; Tobu Tojo Line; and Seibu Ikebukuro Line. JR Ikebukuro Station has the second largest number of passengers at approximately 400,000 per day (in fiscal 2021), following Shinjuku Station*3, and provides direct access to other major stations in Tokyo. The area surrounding the station was designated as a "Specific Urban Revitalization Emergency Development Area" in 2015, and is evolving into a city that is comfortable for a diverse range of people to live in, through large-scale redevelopment projects such as Minami Ikebukuro Park with its spacious lawn and lively atmosphere attracting families as well as Hareza Ikebukuro, a commercial complex with eight theaters.
*3 JR East website "Number of Passengers by Station in Fiscal 2021"![]() (in Japanese)
(in Japanese)
2. District planning and exterior design
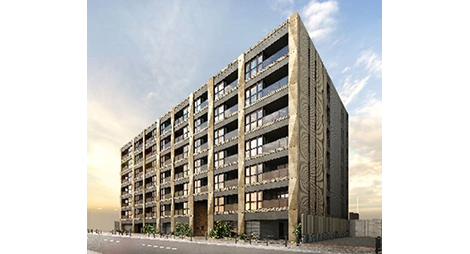
The front of the property faces Mitake-dori street, a street that has been widened to approximately 18 meters in width and constructed to have no utility poles. While the district planning area*2 in which the property is located is a commercial district, restrictions on the use of buildings and restrictions on form and design have been enforced to maintain a beautiful cityscape and a comfortable living environment. The facade of the building is designed based on the concept of "continuation of art and culture of Ikebukuro West Exit" and features columns with triangular shaped surfaces, glass balustrades for balconies and black window sashes for a sophisticated and sharp design.
3. Common area
The entrance hall on the first floor is a two-story atrium with an approximately 5.2-meter-high ceiling lit by droplet-shaped pendant lights. At the back of the atrium, the space is decorated with art panels with a water surface motif and a powerful stone objet d’art to blend in with the art and culture of Ikebukuro. In addition, each floor is air-conditioned and features an indoor corridor layout. The design of the building is hotel-like, with security and privacy for the tenants taken into consideration.
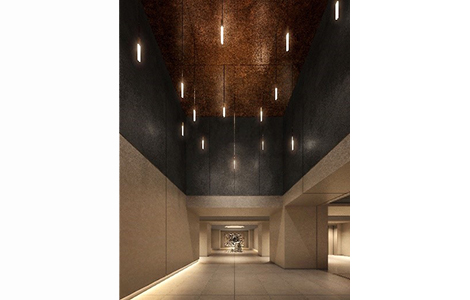
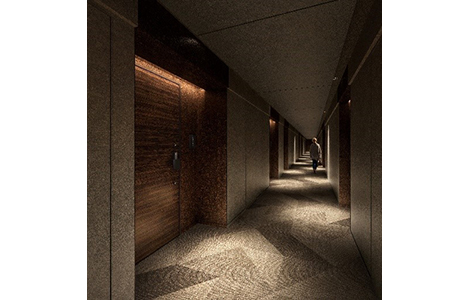
4. Floor plans
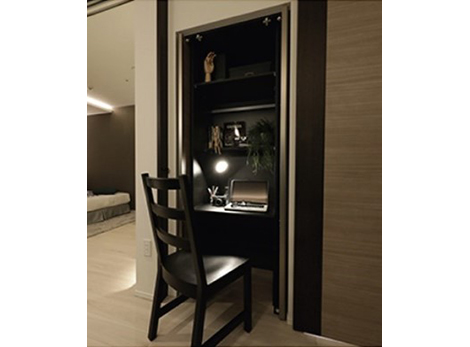
(condominium gallery)
There are a total of 14 types of floor plans from 1LDK to 3LDK (43.40m2 to 72.37m2) to choose from. In all types of layouts, sash heights are approximately 2.2 meters (with a ceiling height of approximately 2.5 meters), providing a sense of openness in the living space. High-standard equipment specifications including underfloor heating system in some of the western-style rooms aside from the living and dining rooms, kitchens and bathroom vanities with natural granite tops, and rooms with Work Fit Boxes, a functional and compact workspace that utilizes closet space, will be available.
| Address | 3-963-2 Ikebukuro, Toshima-ku, Tokyo (lot number) |
|---|---|
| Access | 7 minutes on foot from Ikebukuro Station on the Tokyo Metro Marunouchi Line, Yurakucho Line and Fukutoshin Line 10 minutes on foot from Ikebukuro Station on the JR Yamanote Line Scale and structure: Reinforced concrete structure; seven levels above ground |
| Total units | 83 (67 units for sale to the general public) |
| Unit area | 43.40 m2 – 72.37 m2 |
| Unit plans | 1LDK to 3LDK |
| Start of construction | March 16, 2022 |
| Date of completion | September 2023 (planned) |
| Move-in date | September 2023 (planned) |
| Design | NIKKISEKKEI CO.LTD |
| Construction | Sato Kogyo Co.,Ltd. |
| Seller | DAIKYO INCORPORATED |
| Website | https://lions-mansion.jp/MN200087/ |
■ Location map
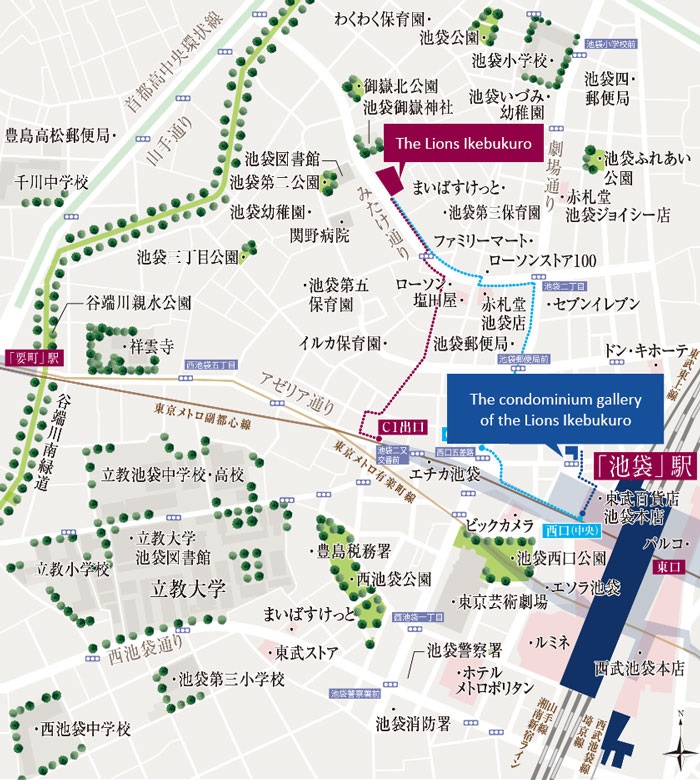
Contact Information:
Investor Relations and Sustainability Department
ORIX Corporation
Tel: +81-3-3435-3121
About ORIX:
ORIX Corporation (TSE: 8591; NYSE: IX) is a financial services group which provides innovative products and services to its customers by constantly pursuing new businesses.
Established in 1964, from its start in the leasing business, ORIX has advanced into neighboring fields and at present has expanded into lending, investment, life insurance, banking, asset management, automobile related, real estate and environment and energy related businesses. Since entering Hong Kong in 1971, ORIX has spread its businesses globally by establishing locations in 28 countries and regions across the world.
Going forward, ORIX intends to utilize its strengths and expertise, which generate new value, to establish an independent ORIX business model that continues to evolve perpetually. In this way, ORIX will engage in business activities that instill vitality in its companies and workforce, and thereby contribute to society. For more details, please visit our website: https://www.orix.co.jp/grp/en/
(As of March 31, 2022)
Caution Concerning Forward Looking Statements:
These documents may contain forward-looking statements about expected future events and financial results that involve
risks and uncertainties. Such statements are based on our current expectations and are subject to uncertainties and risks that
could cause actual results that differ materially from those described in the forward-looking statements. Factors that could
cause such a difference include, but are not limited to, those described under “Risk Factors” in the Company’s annual report
on Form 20-F filed with the United States Securities and Exchange Commission and under “(4) Risk Factors” of the “1.
Summary of Consolidated Financial Results” of the “Consolidated Financial Results April 1, 2021 – March 31, 2022” furnished
on Form 6-K.
- View PDF of this release
- PDF
 [1.03MB]
[1.03MB]
- PDF