News Release
Direct Access to Central Tokyo via 2 Stations and 3 Lines, 181-Unit Condominium with a Rooftop Terrace
Lions Minamisenju Grand Place
Condominium gallery will open to the public on September 23
Sep 15, 2022
TOKYO, Japan - September 15, 2022 - DAIKYO INCORPORATED (“DAIKYO”) announced today that the condominium gallery of Lions Minamisenju Grand Place (total of 181 units on 14 above-ground floors), a condominium under development in Arakawa-ku, Tokyo, will be open to the public from September 23, 2022.
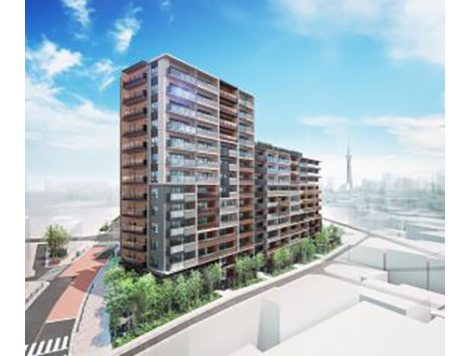
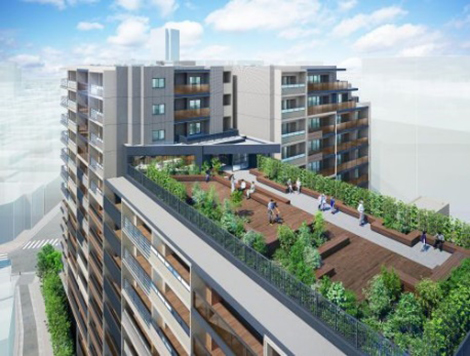
Lions Minamisenju Grand Place is a 13-minute walk from Minami-senju Station on the JR Joban Line, Tsukuba Express, and Tokyo Metro Hibiya Line, and a 9-minute walk from Minowa Station on the Tokyo Metro Hibiya Line, providing direct access to Tokyo Station in 15 minutes and to major central Tokyo stations via Hibiya Line. Facilities such as large-scale commercial facilities are concentrated in the area in front of the station due to redevelopment, as well as the ward's general sports center, educational facilities, and a historic shopping district, all within a 5-minute walking distance from the station, creating a rich living environment.
The property consists of two buildings with 181 units facing southwest and southeast, providing plenty of sunlight. There are a total of 19 types of floor plans from 1LDK to 4LDK (54.58 m2 to 86.28 m2) with an open view, excellent lighting and ventilation due to the surrounding buildings being mostly low-rise. To accomodate new normal lifestyles, Cookpad mart, a service where residents can order ingredients from a dedicated app and collect them in the condominium, as well as an electric car sharing service, will be introduced.
In addition, a rooftop terrace with abundant greenery will be provided as a “third place-like” common space where residents can spend their time in comfort. The rooftop terrace includes a lounge that provides a spacious workspace, and another atrium lounge is located next to the entrance.
ZEH-M Oriented specifications have been adopted and third-party certification in the BELS (Building Energy-efficiency Labeling System) has been acquired. The property provides a more comfortable living space that is both environmentally and economically friendly.
DAIKYO will continue to create comfortable homes that cater to the needs of its customers.
■ Features of Lions Minamisenju Grand Place
1. An area with good access to the city center, having evolved through redevelopment to become a comfortable place to live
The property has access to Minami-senju Station on the JR Joban Line, Tsukuba Express, and Tokyo Metro Hibiya Line, providing good access to Ueno, Tokyo, and Shinagawa stations. The surrounding area is an area where nature and the city are in harmony with large-scale commercial facilities and large-scale parks, which have been established through redevelopment around the area in front of the station. In addition to a supermarket convenient for daily shopping within a 6-minute walk, the Arakawa Sports Center, with its heated swimming pool and training room, is located across from the property.
2. Exterior design
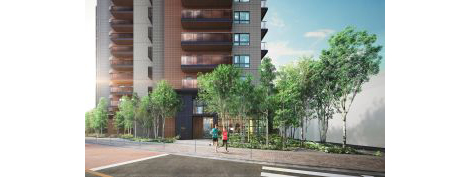
The land plan features a tree-lined Senjukando with no power poles that leads from the station to the property as well as a green space where the four seasons can be felt with a sense of continuity on adjacent streets. The building exterior, consisting of 10-story and 14-story buildings, has a modern and relaxed design that is in harmony with the blended city which combines sophisticated urban landscapes with downtown culture.
3. Arrangement of “third place-like” common spaces
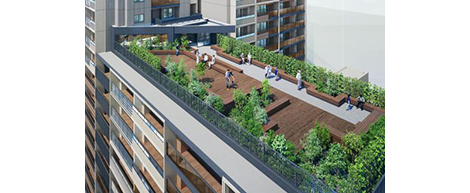
(1) Open rooftop terrace
A spacious rooftop terrace is located on the west side of the 10th floor and features views of TOKYO SKYTREE (R) and other Tokyo landmarks. The terrace is designed to resemble the banks of the Sumida River and allows residents to enjoy the breeze of the river while spending their time freely in an open terrace surrounded by greenery.
(2) Two lounges
There is lounge beside the 11th floor rooftop terrace that can be used as a workspace as well as an atrium lounge next to the entrance on the 1st floor. These lounges are open and luxurious spaces with trees that reflect changing seasons.
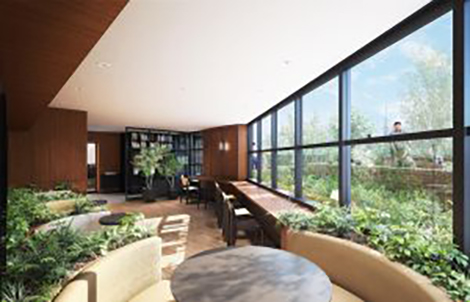
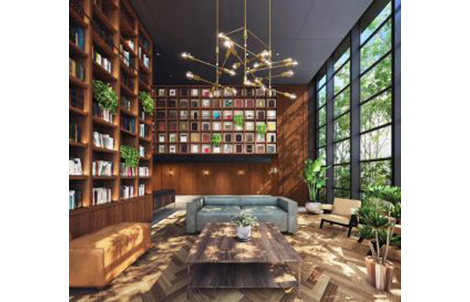
4. Floor plans
There are a total of 19 types of floor plans from 1LDK to 4LDK (54.58m2 to 86.28m2) to choose from. A variety of floor plans are available, such as those with abundant storage space including shoe and walk-in closets as well as units with roof balconies.
All units are equipped with sensors that automatically detect and ventilate carbon dioxide levels in the room and some units have a study corner adjacent to the master bedroom in order to accommodate new lifestyles.
5. Facilities that provide a safe and secure home
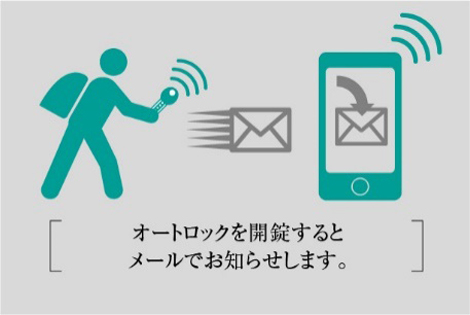
“Return home email notification” has been adopted, sending email notifications to a designated email address when family members return home and unlock the auto-lock at the entrance. IoT functions have also been included, allowing remote control of, floor heating, hot water supply for baths and so on using an app.
6. Facilities that accommodate new normal lifestyles
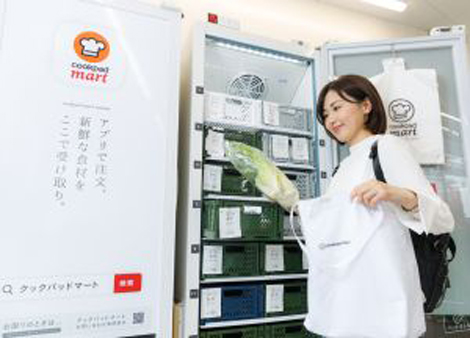
Cookpad mart, a communal refrigerator located in the common area where residents can receive food ordered via a dedicated app, and an electric vehicle car sharing service that can be shared by residents have been introduced.
7. Adoption of ZEH-M Oriented specifications
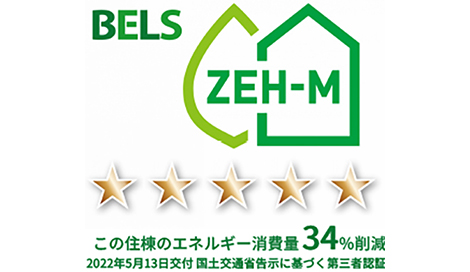
ZEH-M Oriented specifications have been adopted throughout the residential building and third-party certification in the BELS (Building Energy-efficiency Labeling System) has been acquired. Materials with high thermal insulation have been used in the ceilings, LOW-E double-glazing has been used for windows that are exposed directly to outside air, and floor heating has been installed in the master bedroom to prevent changes in room temperature. In addition, the use of high-efficiency equipment such as water heaters, high-insulation bathtubs and LED lighting achieves significant energy savings (34% reduction in primary energy consumption in the residential building).
<DAIKYO and Anabuki Construction's Experience in ZEH-M Specifications>
In ORIX Group's real estate business, DAIKYO INCORPORATED and Anabuki Construction, which are responsible for the condominium housing development business, have experience with a total of 28 condominiums with ZEH-M specifications (based on completed construction, as of September 2022).
In July 2018, DAIKYO reduced primary energy consumption by more than 75% in Lions Ashiya Grandfort, becoming the first company in Japan to receive a BELS evaluation certificate* as Nearly ZEH-M.
The two companies will promote the development with specifications that meet the ZEH-M Oriented standard as a general principle, aiming to enhance environmental consideration and to improve the quality of living.
Website: https://lions-mansion.jp/areaspecial/zeh_m/![]() (in Japanese)
(in Japanese)
* Lions Ashiya Grandfort receives Japan's first Nearly ZEH-M certification (July 10, 2018)![]() [2.53MB] (in Japanese)
[2.53MB] (in Japanese)
| Address | 1-85-1 Minamisenju, Arakawa-ku, Tokyo (lot number) |
|---|---|
| Access | 13 minutes on foot from Minami-senju Station on the JR Joban Line 9 minutes on foot from Minowa Station on the Tokyo Metro Hibiya Line 13 minutes on foot from Minami-senju Station on the Tokyo Metro Hibiya Line |
| Scale and structure | Reinforced concrete structure; 14 levels above ground |
| Total units | 181 |
| Unit area | 54.58 m2-86.28 m2 |
| Unit plans | 1LDK to 4LDK |
| Start of construction | January 17, 2022 |
| Date of completion | February 15, 2024 (planned) |
| Move-in date | February 22, 2024 (planned) |
| Design | NIKKISEKKEI CO.LTD |
| Construction | Totetsu Kogyo Co., Ltd. |
| Seller | DAIKYO INCORPORATED |
| Website | https://lions-mansion.jp/MN190031/ |
■ Location map (planned construction site)
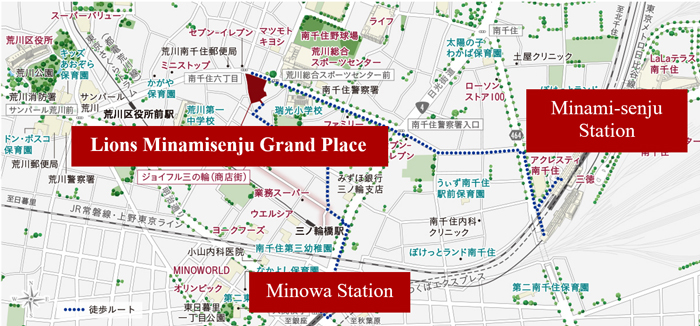
Contact Information:
Investor Relations and Sustainability Department
ORIX Corporation
Tel: +81-3-3435-3121
About ORIX:
ORIX Corporation (TSE: 8591; NYSE: IX) is a financial services group which provides innovative products and services to its customers by constantly pursuing new businesses.
Established in 1964, from its start in the leasing business, ORIX has advanced into neighboring fields and at present has expanded into lending, investment, life insurance, banking, asset management, automobile related, real estate and environment and energy related businesses. Since entering Hong Kong in 1971, ORIX has spread its businesses globally by establishing locations in 28 countries and regions across the world.
Going forward, ORIX intends to utilize its strengths and expertise, which generate new value, to establish an independent ORIX business model that continues to evolve perpetually. In this way, ORIX will engage in business activities that instill vitality in its companies and workforce, and thereby contribute to society. For more details, please visit our website: https://www.orix.co.jp/grp/en/
(As of March 31, 2022)
Caution Concerning Forward Looking Statements:
These documents may contain forward-looking statements about expected future events and financial results that involve risks and uncertainties. Such statements are based on our current expectations and are subject to uncertainties and risks that could cause actual results that differ materially from those described in the forward-looking statements. Factors that could cause such a difference include, but are not limited to, those described under “Risk Factors” in the Company’s annual report on Form 20-F filed with the United States Securities and Exchange Commission and under “(4) Risk Factors” of the “1. Summary of Consolidated Financial Results” of the “Consolidated Financial Results April 1, 2021 – March 31, 2022.” furnished on Form 6-K.
- View PDF of this release
- PDF
 [597KB]
[597KB]
- PDF