News Release
ORIX Real Estate Begins Construction of Atsugi III Logistics Center, an Environmentally Considerate Multi-Tenant Logistics Facility
Sep 02, 2022
TOKYO, Japan - September 2, 2022 - ORIX Real Estate Corporation (“ORIX Real Estate”) announced that it has begun the development of Atsugi III Logistics Center, a large-scale multi-tenant logistics facility in Aiko, Kanagawa, with the largest total floor space (183,354.15 m2) among its facilities.
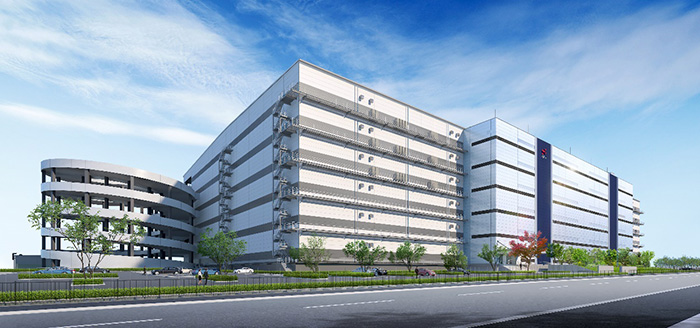
Atsugi III Logistics Center is located within Kanagawa Nairiku Industrial Park approximately 3.8 km from the Sagamihara-Aikawa Interchange on the Ken-O Expressway. In addition to distribution within Atsugi and Sagamihara, wide-area distribution to the entire Kanto region as well as western Japan is possible using the Tomei Expressway and Chuo Expressway via the Ken-O Expressway.
The facility will have six stories above ground with a double rampway structure, and berths*1 on each floor that can accommodate 55 10-ton trucks at the same time. The structure of the facility allows for highly flexible partition walls and floor openings, accommodating up to 18 tenants with the minimum lot size of approximately 5,223 m2.
The facility is designed with disaster prevention in mind, including a seismic base isolation structure and an emergency power generator, to comply with business continuity planning (BCP). It is also planned to provide a hazardous materials warehouse, a feature for which there has been increasing need in recent years. The warehouse will enable tenant companies to store hazardous materials under the Fire Service Act, such as alcohols, which cannot be stored in general warehouses, on the same site.
The facility is equipped with a solar power generation system on the rooftop to supply the entire facility with electricity derived from renewable energy sources, and has acquired ZEB certification for virtually zero annual primary energy consumption. A "Garden of Four Seasons" will be constructed in an effort to realize a reduction in environmental impact and coexistence with the local community, thereby establishing an affinity with the local environment. In addition, installation of equipment that will contribute to digital transformation (DX), such as IoT devices that allow each tenant company to centrally manage air conditioning and lighting, is under consideration.
ORIX Real Estate will continue to develop evolving supply chain strategies and environmentally considerate logistics facilities.
*1 A berth is a space used to connect trucks to the facility to facilitate the loading and unloading of goods.
1. Overview of Atsugi III Logistics Center
(1) Common and exclusive areas designed for comfort, security, and safety
The common area on the 6th floor will feature a café lounge with approximately 250 seats that can be used for eating lunch or taking a break, and parts of the storage sections will include areas equipped with air-conditioning systems to provide a comfortable working environment.
The entrance lobby will feature a security gate, and visitors will be provided in advance with QR codes for entering the facility to provide office-level security. In addition, contactless elevators will be installed as a measure against infectious diseases.
The facility will provide a comfortable and secure work environment for those working there.
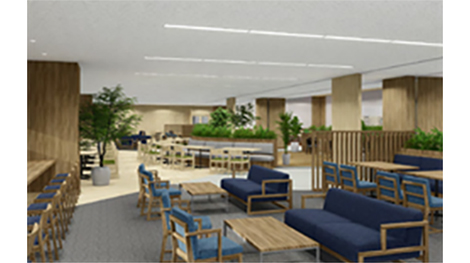
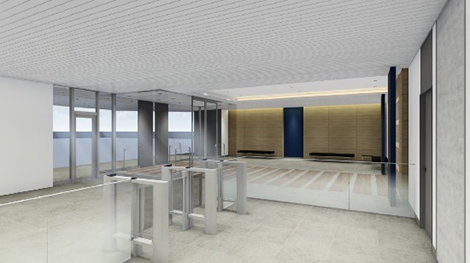
(2) Exterior design that respects the surrounding environment
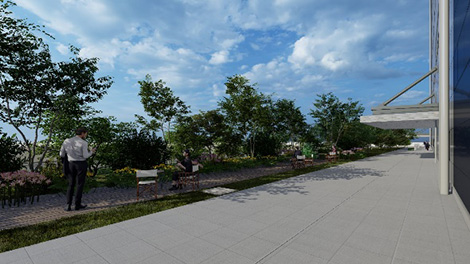
The facility is planned for coexistence with the local community by placing the "Garden of Four Seasons" with seasonal elements while preserving the existing greenery as well as consideration for conserving the biological environment. In addition, outdoor terrace seating with a view of the "Garden of Four Seasons" will be installed to provide a relaxing environment for eating lunch and taking breaks.
(3) Construction of a hazardous materials warehouse on the same site
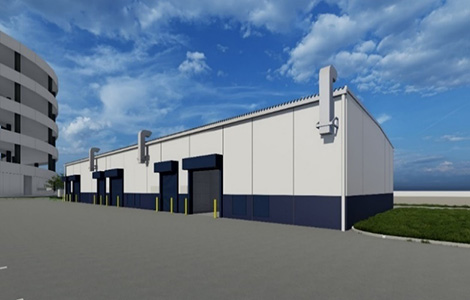
A hazardous materials warehouse is planned to be constructed to meet the requirements of a warehouse for hazardous goods under the Warehousing Business Act. This warehouse will be able to store hazardous materials in quantities greater than those specified under the Fire Service Act, which cannot be stored in a general warehouse. Having the hazardous materials warehouse on the same site as the general storage area will support compliance by the tenant companies and contribute to the efficiency of their product distribution.
(4) Installation of solar power generation system on the rooftop, and acquisition of ZEB*2 certification
ORIX Corporation will install a solar power generation system on the roof of the facility under a Power Purchase Agreement model (PPA model)*3 and supply the generated electricity to the entire facility. As a result, ZEB certification has been acquired at the time of design, indicating that annual primary energy consumption will be virtually zero. In addition, the environmental value of the power generated by the solar power generation system will be transferred to the tenants.
*2 Buildings in which primary energy consumption is reduced by 50% or more from the standard primary energy consumption by introducing highly efficient equipment systems, etc., and in which primary energy consumption is reduced by more than 100%, including the amount of energy created by renewable energy sources.
*3 PPA is a business model in which a third party borrows the premises or roof of an electricity consumer, installs a solar power generation system there, and supplies the electricity generated by the system to the consumer.
| Name | Atsugi III Logistics Center |
|---|---|
| Address | 4025-1, Aza Sakuradai, Nakatsu, Aikawa-machi, Aiko-gun, Kanagawa (within Kanagawa Nairiku Industrial Park) |
| Access | Approx. 3.8 km to the Sagamihara-Aikawa Interchange on the Metropolitan Inter-City Expressway Approx. 5.3 km to the Ken-O Atsugi Interchange on the Metropolitan Inter-City Expressway Approx. 4.3 km to Harataima Station on the JR Sagami Line |
| Site area | 75,544.56 m2 |
| Total floor space | 183,354.15 m2 |
| Scale and structure | Six-story reinforced-concrete |
| Parking spaces | 493 passenger vehicle spaces, standby space for 55 large trucks |
| Other | 55 truck berths Floor load of 1.5 t/m2; effective height under lower beam of 5.5 m or more Equipped with building-wide LEDs and emergency generators; Air conditioning on the third to fifth floor; Solar power generation system installed; 24 electric vehicle charging stand installed; Hazardous materials warehouse installed |
| Design | Kajima Corporation |
| Construction | Kajima Corporation |
| Start of construction | August 1, 2022 |
| Date of completion | February 2024 (planned) |
Location map
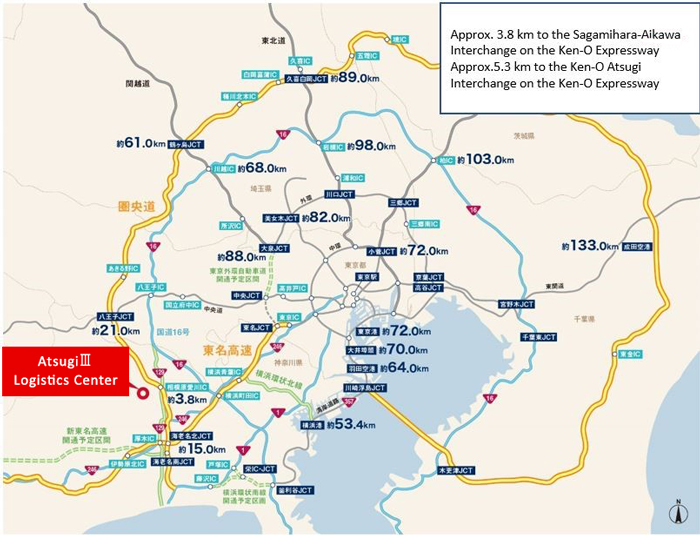
Contact Information:
Investor Relations and Sustainability Department
ORIX Corporation
Tel: +81-3-3435-3121
About ORIX:
ORIX Corporation (TSE: 8591; NYSE: IX) is a financial services group which provides innovative products and services to its customers by constantly pursuing new businesses.
Established in 1964, from its start in the leasing business, ORIX has advanced into neighboring fields and at present has expanded into lending, investment, life insurance, banking, asset management, automobile related, real estate and environment and energy related businesses. Since entering Hong Kong in 1971, ORIX has spread its businesses globally by establishing locations in 28 countries and regions across the world.
Going forward, ORIX intends to utilize its strengths and expertise, which generate new value, to establish an independent ORIX business model that continues to evolve perpetually. In this way, ORIX will engage in business activities that instill vitality in its companies and workforce, and thereby contribute to society. For more details, please visit our website: https://www.orix.co.jp/grp/en/
(As of March 31, 2022)
Caution Concerning Forward Looking Statements:
These documents may contain forward-looking statements about expected future events and financial results that involve risks and uncertainties. Such statements are based on our current expectations and are subject to uncertainties and risks that could cause actual results that differ materially from those described in the forward-looking statements. Factors that could cause such a difference include, but are not limited to, those described under “Risk Factors” in the Company’s annual report on Form 20-F filed with the United States Securities and Exchange Commission and under “(4) Risk Factors” of the “1. Summary of Consolidated Financial Results” of the “Consolidated Financial Results April 1, 2021 – March 31, 2022.” furnished on Form 6-K.
- View PDF of this release
- PDF
 [445KB]
[445KB]
- PDF