News Release
Adjacent to Hiragishi Takadai Park, a rare location with views of Sapporo from about 65m elevation
Lions Minami Hiragishi Dear Legend
Condominium gallery to open to the public on August 27
Aug 24, 2022
TOKYO, Japan - August 24, 2022 - DAIKYO INCORPORATED (“DAIKYO”) and Tsuchiya Home Co., Ltd. announced today that they will open a condominium gallery to the public on August 27, 2022 for Lions Minami Hiragishi Dear Legend (total of 91 units on 15 above-ground floors), a condominium under development in Sapporo, Hokkaido.
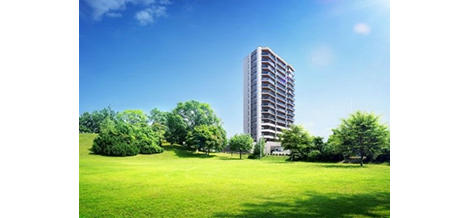
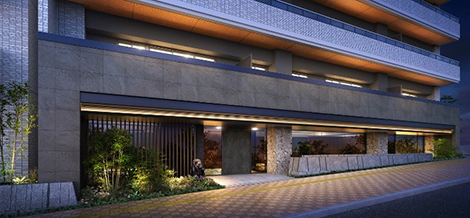
The property stands on the site of the former Hokkaido Television Broadcasting (HTB) headquarters, a site that is well-known by local residents. It offers excellent access to the city center, located a five-minute walk from Minami Hiragishi Station on the Sapporo Municipal Subway Namboku Line, with direct access to Odori Station in nine minutes and Sapporo Station in 11 minutes. The property is in a rare location with views of Sapporo from an elevation of 64.7m*1. It is surrounded by abundant greenery, including the adjacent Hiragishi Takadai Park, which provides a sense of openness. It also offers the convenience of being in the city center, with supermarkets, restaurants, and other facilities in walking distance.
There are a total of 10 types of floor plans from 2LDK to 4LDK (53.01m2 to 84.71m2) with excellent lighting and ventilation, including rooms with 5.5m continuous horizontal windows and corner units with openings on three sides and balconies on two sides. The common area features a remote work lounge equipped with Wi-Fi and two private booths that can be used comfortably for remote work or work requiring concentration.
Additionally, ZEH-M Oriented specifications have been adopted and third-party certification in the BELS (Building Energy-efficiency Labeling System) has been acquired. The property provides a more comfortable living space that is both environmentally and economically friendly.
DAIKYO will continue to create comfortable homes that cater to the needs of its customers.
*1 According to research carried out by DAIKYO
■Features of Lions Minami Hiragishi Dear Legend
1. New townscape with a sense of openness, located adjacent to a park on high ground
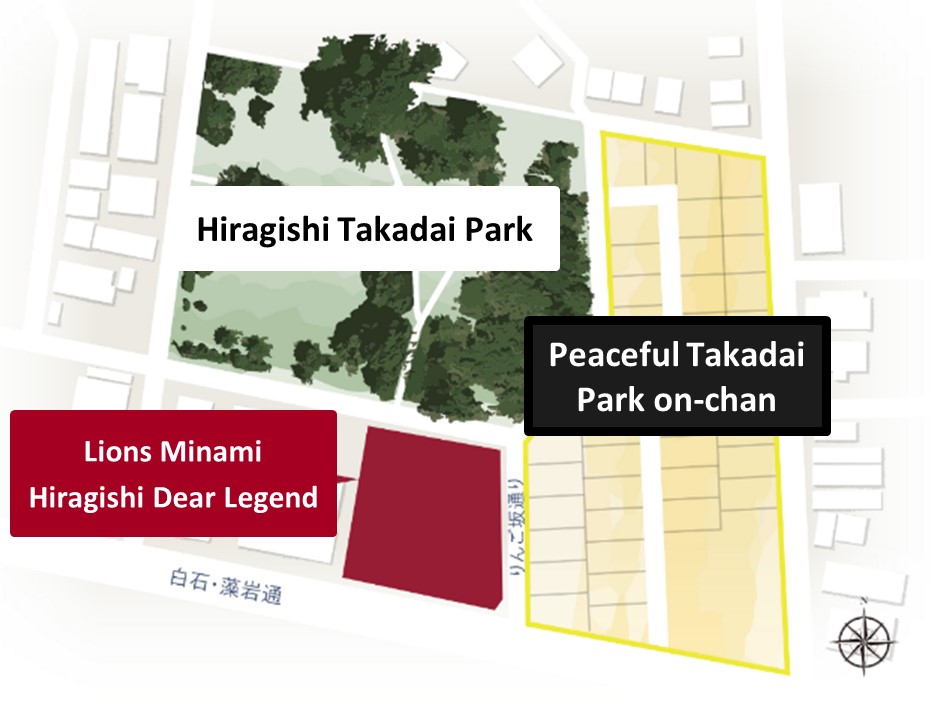
The property is adjacent to the lush green Hiragishi Takadai Park and is built on top of a small hill with an elevation of 64.7m*1. It is a location with a sense of openness that has views of the city of Minami Hiragishi, nature, and the city center of Sapporo. The surrounding area is undergoing integrated development as the site of the former Hokkaido Television Broadcasting (HTB) headquarters, which is well-known by local residents. To the east of the property, Tsuchiya Home is working on new urban development projects such as "Peaceful Takadai Park on-chan Hills," a detached residential area.
2. Exterior design
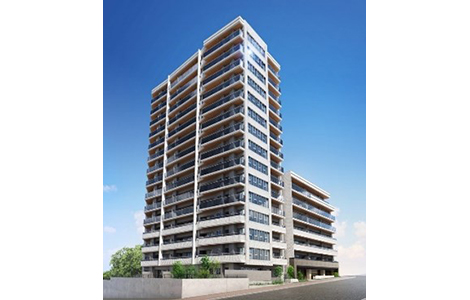
The exterior design of the building is based on the concept of "a symbol of high ground." It features a sculpted design in ash white and medium gray tones that creates a sense of presence on the hill. In addition, transparent glass handrails have been used on balconies so residents can enjoy spectacular views of the city center of Sapporo and Mt. Moiwa.
3. Remote work lounge with fully private rooms
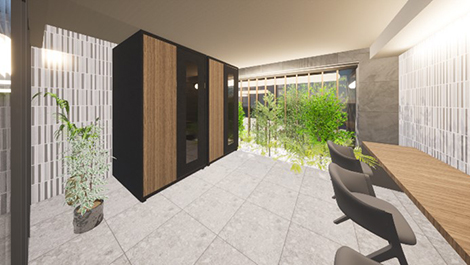
A remote work lounge that is approximately 19m2 has been built next to the entrance on the first floor. It is a calm space that is fully equipped with Wi-Fi and outlets. In addition to the desk area, there are two private booths available that block out surrounding lines of sight and sound, allowing them to be comfortably used for work requiring concentration or studying.
4. Floor plans
There are a total of 10 types of 2LDK, 3LDK, and 4LDK floor plans (53.01m2 to 84.71m2) with 13 variations to choose from. The building consists of two buildings, a high-rise building facing west and a low-rise building facing south, providing excellent lighting.

5. Adoption of ZEH-M Oriented specifications
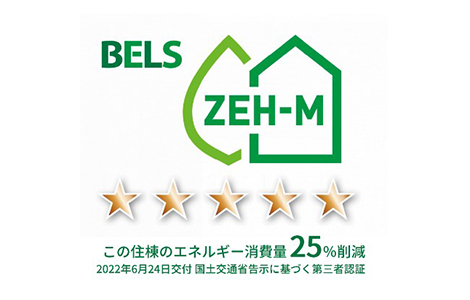
ZEH-M Oriented specifications have been adopted throughout the residential building and third-party certification in the BELS (Building Energy-efficiency Labeling System) has been acquired. Materials with high thermal insulation have been used in the floors and ceilings and LOW-E double-glazing has been used for windows that are exposed directly to outside air without changes in room temperature. In addition, the use of high-efficiency equipment such as high-insulation bathtub and LED lighting achieves significant energy savings (25% reduction compared to energy conservation standards).
<DAIKYO and Anabuki Construction's Experience in ZEH-M Specifications>
In ORIX Group's real estate business, DAIKYO INCORPORATED and Anabuki Construction, which are responsible for the condominium housing development business, have experience with a total of 26 condominiums with ZEH-M specifications (based on completed construction, as of August 2022).
In July 2018, DAIKYO reduced primary energy consumption by more than 75% in Lions Ashiya Grandfort, becoming the first company in Japan to receive a BELS evaluation certificate*2 as Nearly ZEH-M.
The two companies will promote the development with specifications that meet the ZEH-M Oriented standard as a general principle, aiming to enhance environmental consideration and to improve the quality of living.
Website: https://lions-mansion.jp/areaspecial/zeh_m/![]() (in Japanese)
(in Japanese)
*2 Lions Ashiya Grandfort receives Japan's first Nearly ZEH-M certification" (July 10, 2018)![]() [2.53MB] (in Japanese)
[2.53MB] (in Japanese)
| Address | 13-55 Hiragishi 4-jo, Toyohira-ku, Sapporo, Hokkaido (lot number) |
|---|---|
| Access | 5 minutes on foot from Minami Hiragishi Station on the Sapporo Municipal Subway Namboku Line |
| Scale and structure | Reinforced concrete structure; 15 levels above ground |
| Total units | 91 |
| Unit area | 53.01 m2-84.71 m2 |
| Unit plans | 2LDK, 3LDK and 4LDK |
| Start of construction | April 1, 2022 |
| Date of completion | October 27, 2023 (planned) |
| Move-in date | October 30, 2023 (planned) |
| Design | Sunago-gumi Corporation |
| Construction | Sunago-gumi Corporation |
| Sellers | DAIKYO INCORPORATED and Tsuchiya Home Co., Ltd. |
| URL | https://lions-mansion.jp/MB211005/ |
■Location map
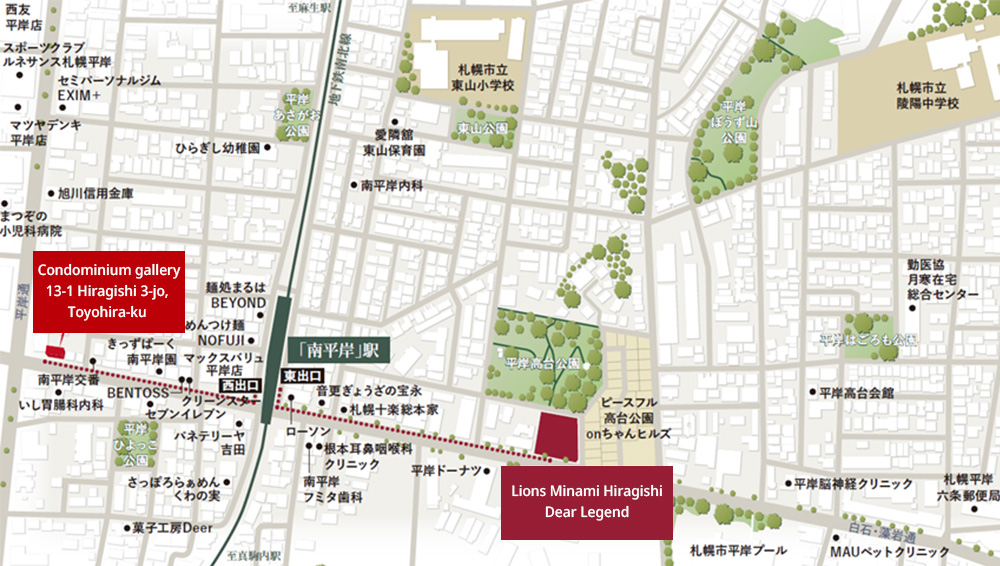
Contact Information:
Investor Relations and Sustainability Department
ORIX Corporation
Tel: +81-3-3435-3121
About ORIX:
ORIX Corporation (TSE: 8591; NYSE: IX) is a financial services group which provides innovative products and services to its customers by constantly pursuing new businesses.
Established in 1964, from its start in the leasing business, ORIX has advanced into neighboring fields and at present has expanded into lending, investment, life insurance, banking, asset management, automobile related, real estate and environment and energy related businesses. Since entering Hong Kong in 1971, ORIX has spread its businesses globally by establishing locations in 28 countries and regions across the world.
Going forward, ORIX intends to utilize its strengths and expertise, which generate new value, to establish an independent ORIX business model that continues to evolve perpetually. In this way, ORIX will engage in business activities that instill vitality in its companies and workforce, and thereby contribute to society. For more details, please visit our website: https://www.orix.co.jp/grp/en/
(As of March 31, 2022)
Caution Concerning Forward Looking Statements:
These documents may contain forward-looking statements about expected future events and financial results that involve risks and uncertainties. Such statements are based on our current expectations and are subject to uncertainties and risks that could cause actual results that differ materially from those described in the forward-looking statements. Factors that could cause such a difference include, but are not limited to, those described under “Risk Factors” in the Company’s annual report on Form 20-F filed with the United States Securities and Exchange Commission and under “(4) Risk Factors” of the “1. Summary of Consolidated Financial Results” of the “Consolidated Financial Results April 1, 2021 – March 31, 2022.” furnished on Form 6-K.
- View PDF of this release
- PDF
 [856KB]
[856KB]
- PDF