News Release
One-level parking spaces with 150% capacity, adoption of ZEH-M specification
“Surpass Kurashiki Station North Square Garden”
Condominium gallery to open to the public on July 2
Jun 29, 2022
Kagawa, Japan - June 29, 2022 - Anabuki Construction Inc. (“Anabuki Construction”) announced today that it will open a condominium gallery to the public on July 2 for Surpass Kurashiki Station North Square Garden (total of 90 units on 15 above-ground floors), a condominium under development in Kurashiki, Okayama Prefecture.
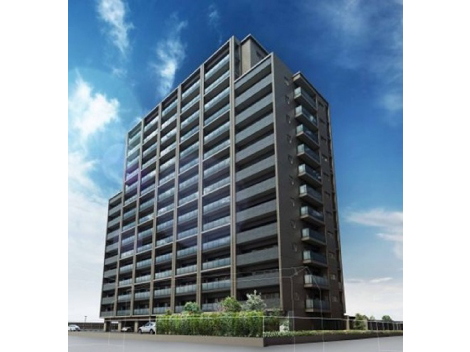
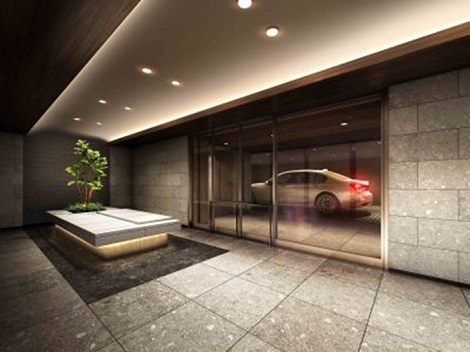
The condominium is a 15-minute walk from Kurashiki Station on the JR Sanyo Line and Hakubi Line, and is located in an area north of the station that is bustling with activity and rich with nature, with commercial facilities such as Ario Kurashiki and Mitsui Outlet Park Kurashiki as well as Kurashiki Mirai Park. Convenient lifestyle facilities such as educational facilities and hospitals are also within walking distance, and the property is located close to Okayama Prefectural Road 60 (Kurashiki Kasaoka Line) and the Kurashiki interchange, making it convenient for commuting to the Okayama area.
All units are south-facing, offering panoramic views of the city from the upper floors. There are a total of 11 different 3LDK and 4LDK layouts (72.41 m2 to 92.28 m2) with 22 variations. All units have walk-in closets, and some units feature abundant storage space such as walk-through or family closets.
There is a sub-entrance on the south side of the building to enable smooth movement from cars on days when it is raining or there is lots of luggage to unload, as well as a carriage porch (waiting space) where family can wait for the car indoors. In addition, there is one-level parking spaces with 150% capacity to meet the need for second cars, such as those who commute by car.
The property has adopted the ZEH-M Oriented specification, which improves thermal insulation performance and conserves energy, and acquired third-party certification in the BELS (Building Energy-efficiency Labeling System), providing a more comfortable living space with consideration for the environment and economy.
Anabuki Construction will continue to create comfortable homes that cater to the needs of its customers.
■ Features of Surpass Kurashiki Station North Square Garden
1. Convenient residential location close to a bustling city
Surpass Kurashiki Station North Square Garden is located in a residential location near a bustling area with large commercial facilities, such as Ario Kurashiki and AEON MALL Kurashiki, restaurants and hospitals. It is also located in an area where schools can be chosen, allowing families to choose the elementary and middle schools that best suits their needs.
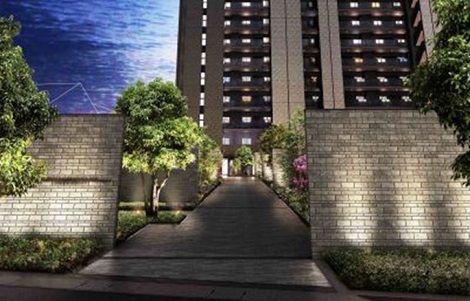
2. Approach and exterior design
The grand entrance approach is over 50 meters long and features alternating tree groves and design walls. It is a design that provides a sense of calmness as well as innovation. The south face of the building is based on vertical lines, with a design composed of a grid of lines that intersect perpendicularly, creating a pleasant sense of rhythm.
3. Common areas
There is a lounge with sofas that is equipped with Wi-Fi in one corner of the entrance hall where tenants can relax and enjoy views of the courtyard. The grounds are lined with 36 varieties of plants and trees so greenery can be enjoyed through all four seasons. The driveway that passes under the building has a sub-entrance and carriage porch (waiting space) to enable smooth movement from cars on days when it is raining or there is lots of luggage to unload.
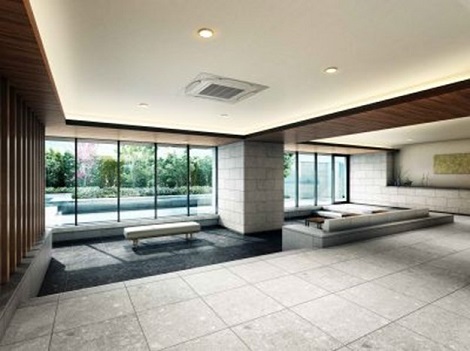
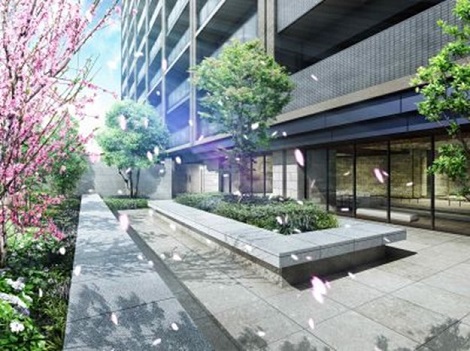
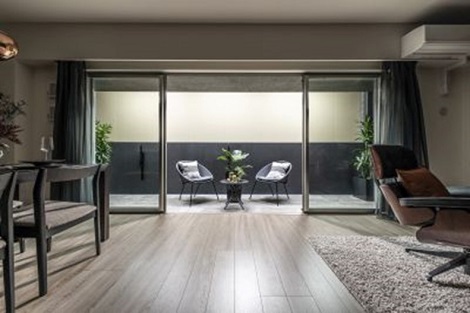
4. 22 layout variations with ample storage
Tenants can choose from a total of 11 different 3LDK and 4LDK layouts (72.41 m2 to 92.28 m2) with 22 variations. The living/dining rooms are bright and feature easy-to-use horizontal layouts. Efforts have been made to provide ample storage space, with walk-in closets as well as kitchens that come standard with shelves for storing food, cooking utensils and other items. In addition, some floor plans have a living room that can be used as a workspace.
5. Adoption of ZEH-M Oriented specification
ZEH-M Oriented specifications have been adopted and third-party certification in the BELS (Building Energy-efficiency Labeling System) has been acquired. Materials with high thermal insulation have been used in the floors and ceilings and LOW-E double-glazing has been used for windows that are exposed directly to outside air, ensuring a comfortable living environment without changes in room temperature. In addition, the use of high-efficiency equipment such as Eco-JOES and LED lighting achieves significant energy savings (more than 20% reduction compared to energy conservation standards).
6. Safe and secure facilities introducing facial recognition technologies
The condominium is equipped as standard with “Surpass Escort Service + F-ace,” a security service that leverages facial recognition technologies. In addition, an e-mail is sent to a designated e-mail address when a family member returns home or when a package is left in the delivery box. If a visitor arrives while no one is in the unit, an e-mail will be sent with a photo of the visitor. The latest technologies such as these promise convenient lifestyles and peace of mind.
| Address | 73-10, Miyamae, Kurashiki, Okayama (lot number) |
|---|---|
| Access | 15 minutes on foot from Kurashiki Station on JR Sanyo Line and Hakubi Line |
| Scale and structure | Reinforced concrete structure (15 levels above ground) |
| Site area | 4,518.96 m2 |
| Total floor area | 8,576.09 m2 |
| Total units | 90 |
| Parking space | 135 (10 EV lots, 4 empty lots for plumbing facilities) |
| Unit area | 72.41m2-92.28m2 |
| Floor plan | 3LDK,4LDK |
| Start of construction | April 4, 2022 |
| Date of completion | Beginning of December 2023 |
| Move-in date | Beginning of February 2024 |
| Design | Anabuki Construction Inc. Head Office First-Class Registered Architects |
| Construction | Anabuki Construction Inc. |
| URL | https://www.384.co.jp/ekikita/ |
| Unit for sale | 18 |
|---|---|
| Unit area | 72.41m2-92.28m2 |
| Floor plan | 3LDK,4LDK |
| Unit prices | 31.3 million yen – 43.9 million yen |
| Unit for sale | 15 |
|---|---|
| Unit area | 72.41m2-92.28m2 |
| Floor plan | 3LDK,4LDK |
| Unit prices | 31.6 million yen – 43.9 million yen |
| Sales schedule | Applications accepted on first-come, first-serve basis from 10 a.m. on July 2, 2022 |
Location map
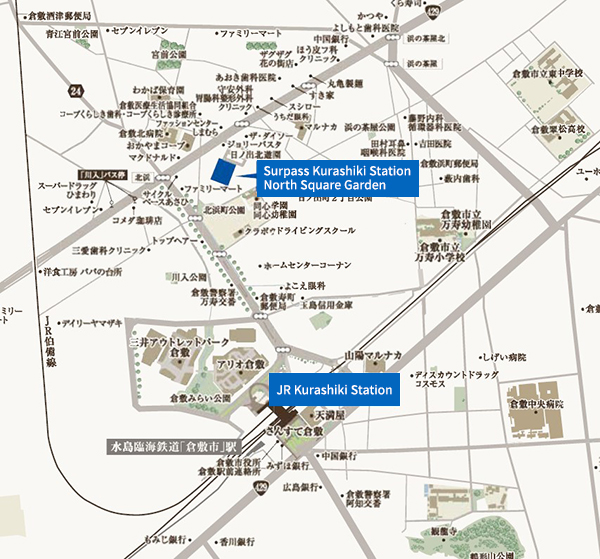
Contact Information:
Investor Relations and Sustainability Department
ORIX Corporation
Tel: +81-3-3435-3121
About ORIX:
ORIX Corporation (TSE: 8591; NYSE: IX) is a financial services group which provides innovative products and services to its customers by constantly pursuing new businesses.
Established in 1964, from its start in the leasing business, ORIX has advanced into neighboring fields and at present has expanded into lending, investment, life insurance, banking, asset management, automobile related, real estate and environment and energy related businesses. Since entering Hong Kong in 1971, ORIX has spread its businesses globally by establishing locations in 28 countries and regions across the world.
Going forward, ORIX intends to utilize its strengths and expertise, which generate new value, to establish an independent ORIX business model that continues to evolve perpetually. In this way, ORIX will engage in business activities that instill vitality in its companies and workforce, and thereby contribute to society. For more details, please visit our website: https://www.orix.co.jp/grp/en/
(As of March 31, 2022)
Caution Concerning Forward Looking Statements:
These documents may contain forward-looking statements about expected future events and financial results that involve risks and uncertainties. Such statements are based on our current expectations and are subject to uncertainties and risks that could cause actual results that differ materially from those described in the forward-looking statements. Factors that could cause such a difference include, but are not limited to, those described under “Risk Factors” in the Company’s annual report on Form 20-F filed with the United States Securities and Exchange Commission and under “(4) Risk Factors” of the “1. Summary of Consolidated Financial Results” of the “Consolidated Financial Results April 1, 2021 – March 31, 2022.”
- View PDF of this release
- PDF
 [484KB]
[484KB]
- PDF