News Release
Umekita Park (tentative name) Full-Scale Construction Begins
Directly Connected to JR Osaka Station, the Largest Terminal in Western Japan, and Seamlessly Linked to Private-sector Facilities including Offices and Core Functions!
Developing a Sustainable Urban Public Space and Ecosystem that Realizes Improved QOL and Innovation Creation through Public-Private Partnership
May 16, 2022
TOKYO, Japan - May 16, 2022 - The joint venture of nine companies (“JV9”)*1 in charge of the Umekita 2nd Project (“the project”), led by MITSUBISHI ESTATE CO., LTD., announced that the full-scale construction of Umekita Park (tentative name)("the park"), an urban park that includes upgrades by JV9 that enhances the appeal of the whole district, to the base-grade park development by Osaka City and the Independent Administrative Institution Urban Renaissance Agency (“UR Agency”), in the Umekita 2nd Project (“the project”) currently developed by Osaka Prefecture, Osaka City and UR Agency with the urban development goal of creating a “base with ‘MIDORI (greenery)’*2 and ‘Innovation’ in harmony.”*3
Umekita Park is located in front of JR Osaka Station, the largest terminal in western Japan. It is one of the world's largest urban parks directly connected to a large-scale terminal, with an area of approximately 45,000m2, developed to be integrated and seamless with the private-sector facilities including offices, commercial facilities, core functions, hotels, and subdivided residences.
In addition to actively introducing leading CO2 reduction technologies throughout the project including the park, the urban park will also contribute to strengthening the resilience of the surrounding area by functioning as a wide-area evacuation site in the event of a large-scale disaster, thereby contributing to the realization of a sustainable society.
The JV will advance this project with the aim of creating a new urban public space and sustainable ecosystem under the concept of creating “Osaka MIDORI LIFE” to realize prosperous future lifestyles by improving the QOL (quality of life) of citizens and visitors, and innovations created by corporations and research institutes, etc., for the pre-opening in summer 2024 prior to the Expo 2025 in Osaka, followed by the full opening in spring 2027.
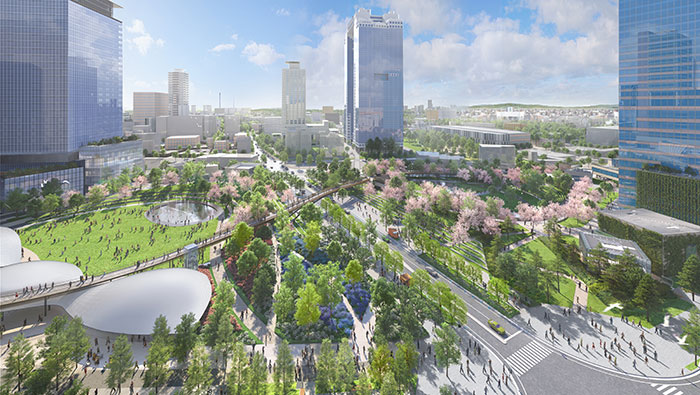
Planning Concept of the Project
Creating “Osaka MIDORI LIFE”
~Combining "MIDORI" and "Innovation~
JV9 will cross the usual paradigms of urban development to contribute to building a society where people accept the diversity of all nationalities, ages, genders and special needs, understand each other’s wisdom, and sense an improvement in the Quality of Life (QOL) for each. For that, we will create an urban space brimming with vitality in harmony with MIDORI (greenery), facilities as starting point for innovation activities, places and structures where citizens and businesses can try out new activities, thus delivering the energetic, creative life model “Osaka MIDORI LIFE” from Umekita to the Kansai region, and also around Japan and the world.
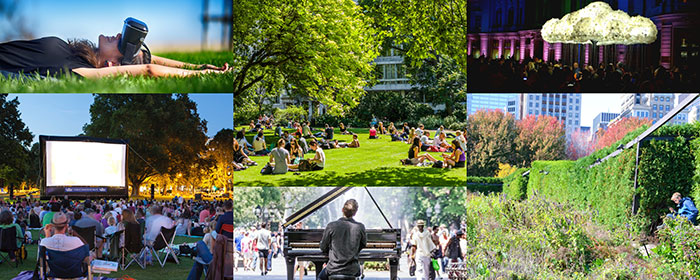
Features of the Park (General Park Area)
●Approaches to Landscape Design
- The project will be designed by Nikken Sekkei Ltd. and others, with internationally renowned landscape architect GGN as the lead designer.
- Under the design concept of "MIDORI (greenery) as inspiration and driving force for the future," the entire site, including private-sector facilities, will be considered to be a single "MIDORI land" that will be integrated and seamless.
- The southern park will be an urban space, while the northern park will be a space rich in greenery and nature, and will be open to the surrounding area (toward JR Osaka Station and Shin-Umeda City).
- By placing a land form (embankment) with a maximum height of approximately 3m across the northern and southern parks, three major areas, “Reflection Square,” “Umekita-no-Mori,” and “Step Plaza”*4 will be created, and by creating a space and landscape with depth and verticality, the experiential value of the park will be enhanced for visitors.
- The northern and southern parks will be connected by the “Hirameki-no-Michi”*4 an aerial walkway that will enhance the sense of continuity between the two parks.
- A symbolic landscape will be created by arranging water features and cherry blossoms in the northern and southern parks to create a scenic spot where visitors can enjoy nature.
●Visual concept of the southern park
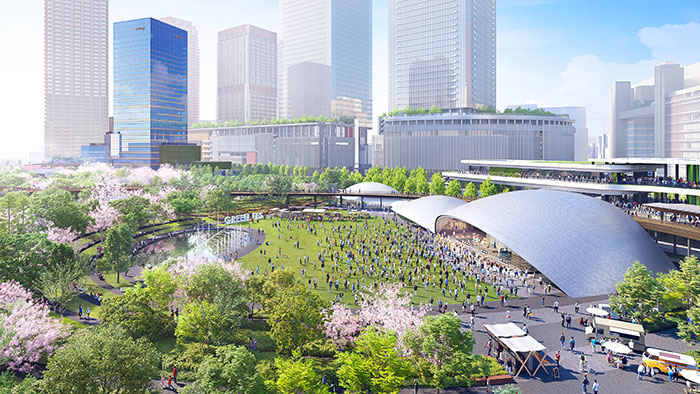
The event space with a large roof can be used in combination with the event space to hold events for up to 10,000 people.
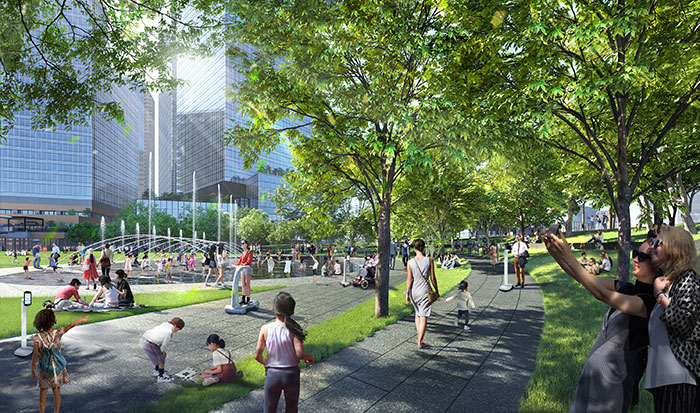
Diverse activities can be conducted in the southern park.
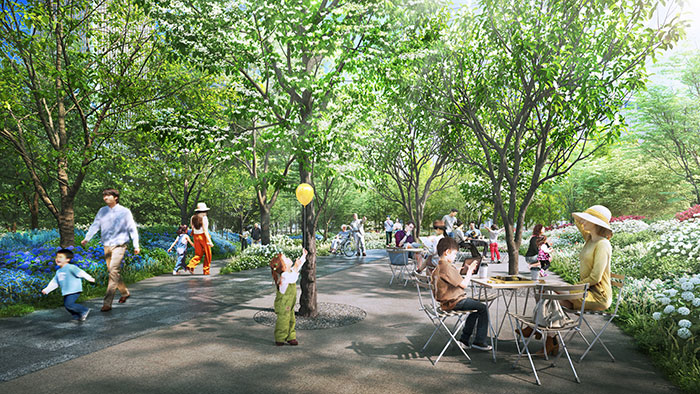
●Visual concept of the northern park
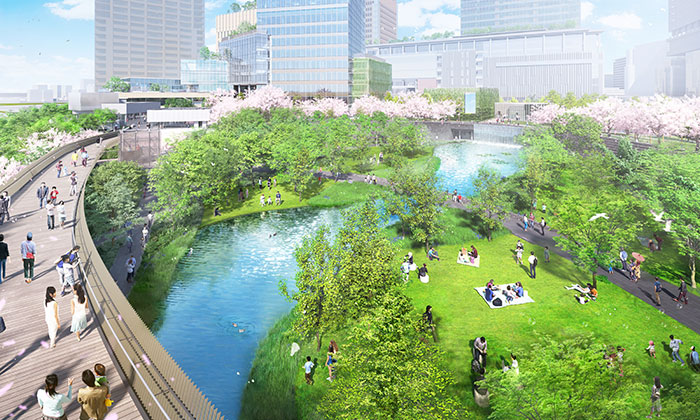
Cherry blossoms can be seen above the waterfall in spring.
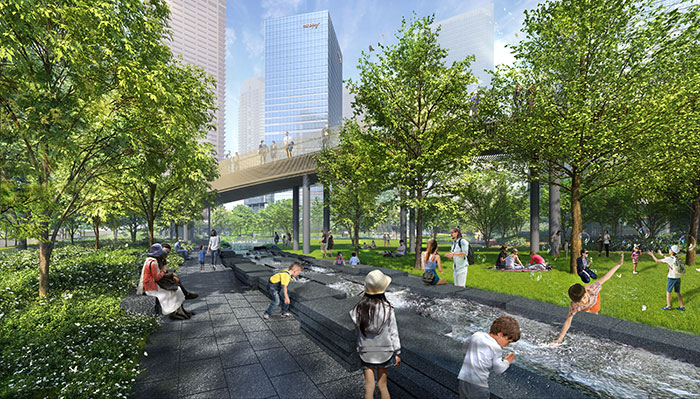
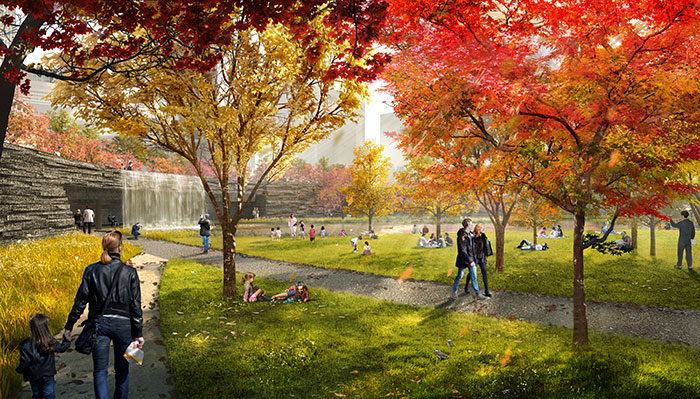
●Environmental Consideration (Sustainability) Initiatives
- The project has been selected as one of the Ministry of Land, Infrastructure, Transport and Tourism's Sustainable Building Leadership Projects (CO2 Reduction Leadership) for FY2021, and is actively working to contribute to the SDGs by introducing cutting-edge environmental technologies such as geothermal heat utilization, sewage heat utilization, solar power generation, and resource recycling infrastructure, in addition to the initiatives listed below. The project is actively working to contribute to the SDGs through the following initiatives.
- There are plans for the project to acquire certifications under various environmental certification systems, including the environment of the park.
<Planting plan that gives a sense of Japaneseness, Osaka-ness, and Umekita-ness.>
- In addition to creating a new Osaka cherry blossom viewing spot, the planting plan will also include trees with beautiful autumn foliage, such as maple and katsura, and flowers that have been popular in Japan since ancient times, such as Japanese iris and azalea, in a delicate color scheme that will allow visitors to experience the beauty of the four seasons throughout the year.
- The planting plan will also incorporate Satoyama vegetation (native species) that grows on the Uemachi Plateau, the historical center, and on the hills in the suburbs of Osaka, to express Osaka's uniqueness and to take the ecosystem into consideration.
- The planting plan will be unique to Umekita, with a waterfront planting scheme that symbolizes “hydrated land,” which is rooted in the history of the site and its connection to the Yodogawa River and Nakanoshima, as well as Osaka’s history as a water metropolis.
<Contribution to water resource recycling>
- Creating a cool spot in the city center by adjusting the microclimate through evapotranspiration from tree shades, vegetation, and waterscapes, etc.
- By utilizing green infrastructure technologies such as bioswales*5, infiltration trenches*6, and crushed stone storage tanks*7, rainwater will be allowed to infiltrate underground, thereby reducing runoff and contributing to the control of inland flooding*8.
- Reduce the use of treated water by reusing rainwater for irrigation and using planting beds that have a storage function.
<Consideration for biodiversity>
Based on ecological surveys of the Yodogawa River and Osaka Castle Park, JV9 has identified the following target species to attract, and by planning an environment that takes into consideration the habitat of these organisms (consideration of light environment, creation of a highly diverse environment with continuity from the waterfront to the forests in the rear, etc.), JV9 aims to contribute to the formation of an ecosystem network surrounding the center of Osaka.
●Initiatives for disaster prevention (resilience enhancement)
- The park was developed as an “urban park that can function as a wide-area evacuation site” under the Disaster Prevention Park District Development Project implemented by the Urban Renaissance Agency at the request of Osaka City. It has been designed to accommodate temporary evacuees in the event of a large-scale disaster such as an earthquake or fire.
- In addition to the entrance configuration and width setting that take into consideration the smooth entry of temporary evacuees and emergency vehicles, disaster prevention facilities such as emergency lighting, disaster prevention speakers, emergency toilets (manhole toilets for disaster use), and stockpiles will also be located.
- In the event of a disaster, an emergency generator and cogeneration system in a private residential area will be used to supply electricity to some facilities in the park, thereby enhancing the disaster prevention performance of the entire city block.
- The project will contribute to strengthening the resilience of the community by integrating the disaster prevention function of the park and the BCP (Business Continuity Plan) measures in the private-sector facilities, toward the realization of “Umeda, a town that resists disasters by maximizing self-protection, mutual help, and public assistance.”
Features of the Park Facilities (Authorized Facilities)
●Installed Functions
- JV9 will primarily develop structures and other facilities with the following three functions as authorized facilities within the park (“the park facilities”)*9. The park facilities will enhance the overall appeal of MIDORI by improving the convenience and liveliness of the park and attracting a wide range of people from both Japan and overseas, while also providing new experiences and learning opportunities for visitors, as well as creating innovation through field testing.
| (1) Liveliness Creation | The park facilities will include event spaces that contribute to the creation of a lively neighborhood, as well as an information center and other functions that create a sense of liveliness to accommodate a diverse range of visitors, including tourists from around the world. |
|---|---|
| (2) Innovation Creation | The park facilities will feature functions that contribute to the creation of life design innovation*10 by utilizing the connections with the diverse residents and users who gather at the park located near the terminal. (The park facilities will also help foster interest in innovation among residents and users by providing experiences and learning experiences that contribute to life design innovation, as well as providing a place for companies, universities, research institutions, and other organizations to connect with residents and users in their innovation activities. Furthermore, they will also serve as a platform for integration of MIDORI and innovation) |
| (3) Eatery | The park facilities will include a café/restaurant function to support comfortable use of the park as a space where residents can stop by and relax. |
●Park facilities layout plan*4
- By placing each park facility with the above three functions on the surrounding edge of the large green space reserved in the center of the northern and southern parks, the layout of the park facilities will allow visitors to enjoy the connection between activities and the wide space of the park.
●Overview of Main Park Facilities and Conceptual Images of Locations
<Large Roof Facility>
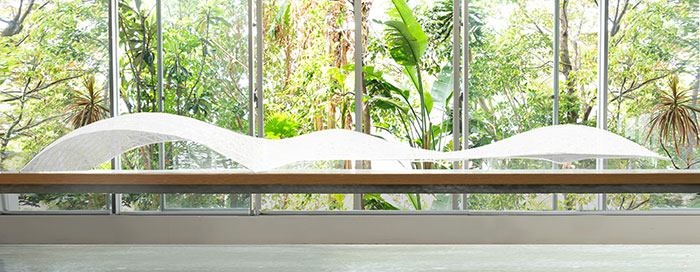
- Large roofed event space
Covered event space directly connected to the new station that can host a variety of events - Information center
・A facility located at the entryway to the area, providing comprehensive information on the park and the area.
・A multi-purpose space with shopping functions that promotes a progressive and sensible lifestyle and can be used for a variety of programs for park users and businesses. - Café and restaurant building
An eatery facility where visitors can relax while enjoying the high-quality lawn and events in the Reflection Square.
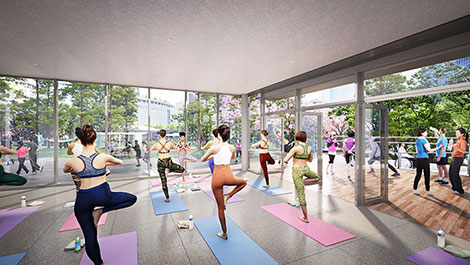
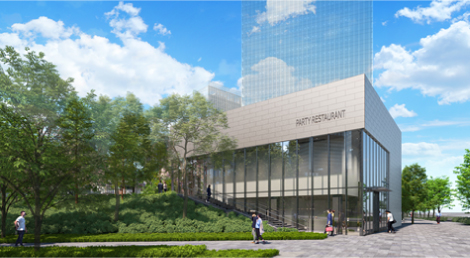
<Next Innovation Museum>
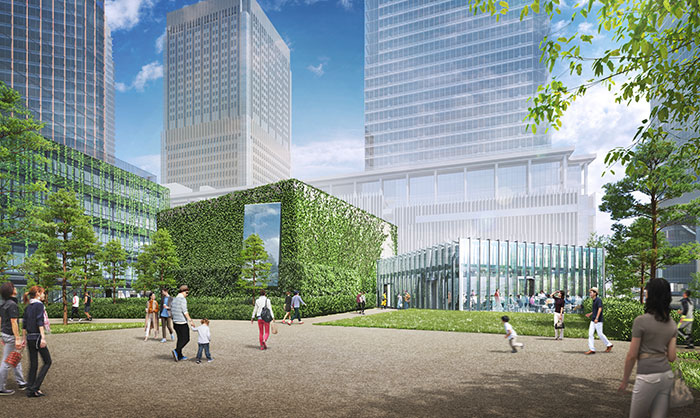
- A museum with a large exhibition hall with a ceiling height of 15m, visitors can experience new products, technologies, services, art, and other contents that contribute to life design innovation, as well as a variety of activities such as events and programs.
- Also allows exhibitors (companies, developers, researchers, artists, etc.) to utilize the facility as a place of contact with the public and users for their own innovation activities.
- Food, beverages, and merchandise sales available to park users and facility visitors.
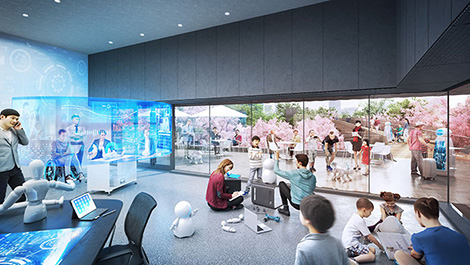
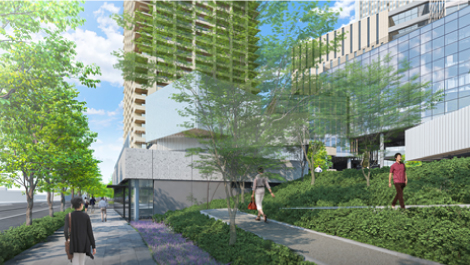
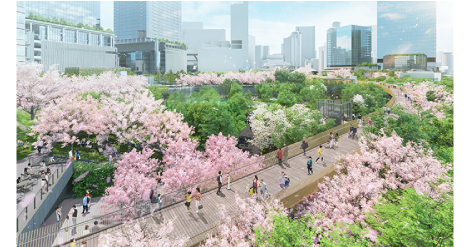
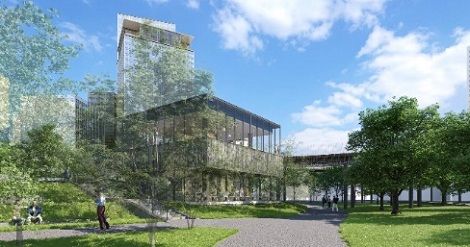
Direction Aimed for Park Management and Area Management
- JV9 plans to establish a corporate organization to operate park management and area management collectively based on the system of designated administrators by the city of Osaka as part of its efforts for sustainable urban environment management for urban revitalization. JV9 also plans to carry out high-level maintenance and management appropriate for the area in front of Osaka Station, create quality landscaping, and provide information about the area, with the aim of creating the "Osaka MIDORI LIFE" that is the concept for this project and enhancing the value of the entire Umekita area, including Grand Front Osaka.
- In addition, as advanced initiatives for urban public spaces, JV9 is planning to accept and support field tests of new products and services by companies and research institutes to create innovations, as well as placemaking for everyday life*11 that contributes to well-being (physical, mental and social well-being) of local residents, workers and visitors, and to attract and hold engaging events that offer an extraordinary experience.
- In order to realize these initiatives, JV9 will work with a wide range of appealing service providers, content planners, etc., to develop concrete plans, and as part of the construction of an ecosystem that supports sustainable management, JV9 will consider the introduction of a sponsorship system for companies that share the project concept and the sustainable values and measures offered by the park.
| Rental and Provision Services (example) | Participatory Programs (example) |
|---|---|
| Rental and provision of furniture, portable batteries and other equipment to support comfortable and active use of the park and a flexible outdoor work style. | Attracting and hosting of various programs to enrich daily life in the city center, where people can participate after work on weekdays, or enjoy themselves during family shopping trips on weekends and holidays. |
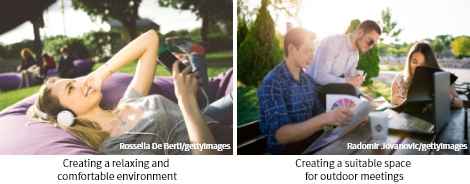 |
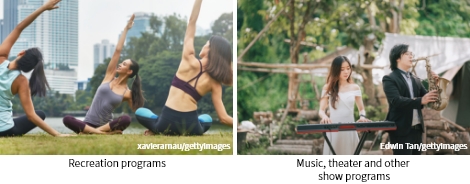 |
| Extraordinary Events (example) | Field Tests (example) |
| Attracting and hosting events that take advantage of the park's diverse spaces and seasonal attractions that provide special, memorable experiences. | Providing opportunities for diverse local residents and users to experience advanced products and services from companies, universities, and other organizations. |
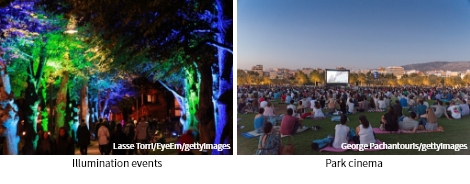 |
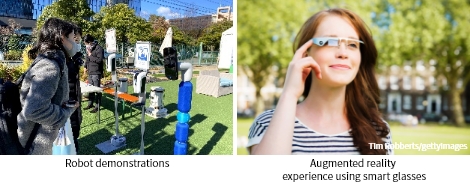 |
Schedule
| Summer 2024 | Advance opening (some private-sector facilities and a portion of urban parks) - Thereafter, gradual opening of the town - |
|---|---|
| Spring 2027 | Opening of the entire park |
| FY 2027 | Opening of the entire area |
Designation of Super City for the National Strategic Special Zones
- Osaka Prefecture and Osaka City's proposal to the Cabinet Office for the "Designation of Super City for the National Strategic Special Zones" includes Umekita 2nd Zone along with Yumeshima, the proposed site of the Expo 2025, and a Cabinet decision was made on April 12.
- For details, please refer to the following website of Osaka City.
https://www.city.osaka.lg.jp/ictsenryakushitsu/page/0000524676.html (in Japanese)
(in Japanese)
Annotation
*1: Umekita Development Specific Purpose Company is an SPC funded by Obayashi Corporation.
*2: An open space with abundant greenery that is easily accessible to all. The "greenery" of the Umekita 2nd will enhance the elegance of the city and the appeal of the town, while also serving as an opportunity to elevate Osaka to an international city with world-class urban space, attracting capital and talents from around the world and creating creative and innovative changes.
*3: Urban development policy formulated by the Osaka Station Area/Nakanoshima and Midosuji Area Urban Renaissance Emergency Development Council.
*4: The names of the parts of the park and the names of the park facilities in this release are all tentative names and may change in the future.
*5: Depressions that allow rainwater to flow into and infiltrate water during rainfall.
*6: A drainage facility in which excavated trenches are filled with gravel and permeable pipes are laid to distribute the inflow of water evenly.
*7: Drainage facilities that direct rainwater into vaulted infiltration tanks of gravel and other materials and allow it to percolate into the ground from the sides and bottom.
*8: Urban flooding that occurs when rainfall in a city cannot drain into rivers and other bodies of water.
*9: Park facilities installed by a business JV with the permission of Osaka City in accordance with Article 5 of the City Park Law (installation of park facilities by persons other than park administrators).
*10: Life design innovation: Creation of products and services that enable people to live healthy and prosperous lives, including but not limited to wellness, lifestyle, edutainment, etc.
*11: Creation of a lively and comfortable space through a multifaceted study that includes not only the design but also the utilization of the space.

Contact Information:
Investor Relations and Sustainability Department
ORIX Corporation
Tel: +81-3-3435-3121
About ORIX:
ORIX Corporation (TSE: 8591; NYSE: IX) is a financial services group which provides innovative products and services to its customers by constantly pursuing new businesses.
Established in 1964, from its start in the leasing business, ORIX has advanced into neighboring fields and at present has expanded into lending, investment, life insurance, banking, asset management, automobile related, real estate and environment and energy related businesses. Since entering Hong Kong in 1971, ORIX has spread its businesses globally by establishing locations in 28 countries and regions across the world.
Going forward, ORIX intends to utilize its strengths and expertise, which generate new value, to establish an independent ORIX business model that continues to evolve perpetually. In this way, ORIX will engage in business activities that instill vitality in its companies and workforce, and thereby contribute to society. For more details, please visit our website: https://www.orix.co.jp/grp/en/
(As of March 31, 2022)
Caution Concerning Forward Looking Statements:
These documents May contain forward-looking statements about expected future events and financial results that involve risks and uncertainties. Such statements are based on our current expectations and are subject to uncertainties and risks that could cause actual results that differ materially from those described in the forward-looking statements. Factors that could cause such a difference include, but are not limited to, those described under “Risk Factors” in the Company’s annual report on Form 20-F filed with the United States Securities and Exchange Commission and under “(4) Risk Factors” of the “1. Summary of Consolidated Financial Results” of the “Consolidated Financial Results April 1, 2021 – March 31, 2022.”
- View PDF of this release
- PDF
 [2.61MB]
[2.61MB]
- PDF