News Release
Mixed-Use Redevelopment with Performing Arts Theatre, Open Views from all Units
Condominium Gallery Reservations Open for Lions Tower Okayama Sennichimae
Dec 14, 2021
TOKYO, Japan - December 14, 2021 - DAIKYO INCORPORATED (“DAIKYO”) and Anabuki Construction Inc. (“Anabuki Construction”) announced that condominium gallery reservations for the Lions Tower Okayama Sennichimae condominium (20 stories, 84 total units) that is currently under construction as part of the 3-10, 11, 23, 24 District, Omote-cho, Okayama Redevelopment Project in Okayama, Okayama, will open today on the official website.
The grand opening of the condominium gallery is planned for January 15, 2022, and sales to the public are planned to begin in early March, 2022.
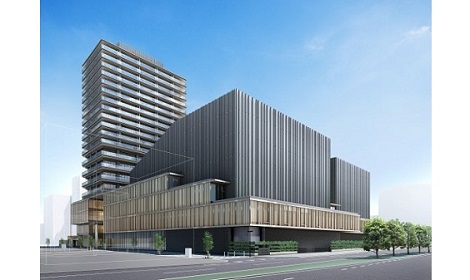
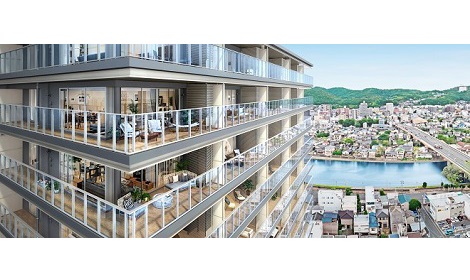
Lions Tower Okayama Sennichimae is located on the 9th to 20th floors of a redevelopment building currently under construction in the “City Center 1 km Square” the city center of Okayama. All units are located approximately 38 m or higher above ground with completely unobstructed, open views. Floor areas range from 55.87 m2 to 86.42 m2, there are seven types of 2LDK, 3LDK and 4LDK layouts, and south-facing units are equipped with spacious balconies that have a maximum depth of approximately 2.7 m. The building uses a mid-level seismic-isolation structure, reducing the shaking transmitted from the ground during an earthquake. Additionally, an all-electric system reduces utility costs while ensuring safe and secure lifestyles.
DAIKYO and Anabuki Construction, members of the ORIX Group, will continue creating lively neighborhoods and provide comfortable residences in harmony with the region.
1. Mixed-use redevelopment integrating the Performing Arts Theatre
About the 3-10, 11, 23, 24 District, Omote-cho, Okayama Redevelopment Project
This redevelopment project is being implemented by the 3-10, 11, 23, 24 District, Omote-cho, Okayama Redevelopment Association and is being advanced in the Sennichimae Area, in the southeast corner of the City Center 1km Square in the city center of Okayama. With the Okayama Performing Arts Theatre, Harenowa at its core, the project aims to develop shops, offices and residences, expand the lively functions in the city, restore healthy, safe and secure living in the city center, and contribute to the “creation of city centers that are fun to live in” and that will thrive into the future.
The redevelopment building is an integrated building composed of a hall building and a business building. The 1st floor of the business building is the shop/residence entrance and office entrance, the 2nd to 4th floors are theater floors, the 5th to 7th floors are office floors, and the 9th to 20th floors are residential floors. A covered pedestrian space tentatively named “Sennichimae Square,” which serves as the theater entrance and where people going to the city can enter and exit freely, is planned for the center of the 1st floor of the building. Sennichimae Square is planned to operate as a disaster prevention base where people from the neighborhood can gather in the event of a disaster.
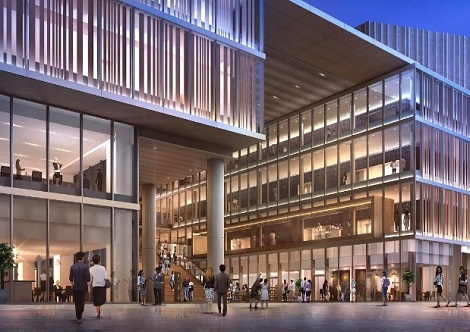
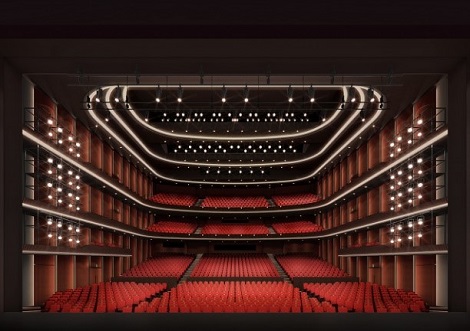
2. About the Lions Tower Okayama Sennichimae condominium
(1) A high-rise condominium located on 9th floor and above with open views from all units
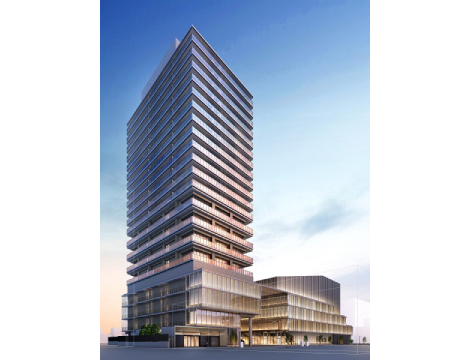
All units of Lions Tower Okayama Sennichimae are located on the 9th floor and above, 71% of units are south-facing, and 57% of units are corner units, in pursuit of completely open, unobstructed views. Balcony areas range from 22.07 m2 to 44.29 m2 and south-facing units have balconies with a maximum depth of approximately 2.7 m. Some units feature views of Okayama Castle and Okayama Korakuen Garden, one of the three great gardens in Japan, allowing for a relaxing time spent enjoying abundant views and sunlight.
(2) An entrance hall that combines a sense of luxury with functionality
The entrance hall is arranged with furniture and art from the high-end interior select store Cassina ixc.
In addition, DAIKYO’s original exclusive delivery lockers for each residence, “LIONS My Box,” will be introduced in Okayama for the first time. The number of delivery lockers exceeds the number of residences, allowing for all residents to accept deliveries at any time with peace of mind.
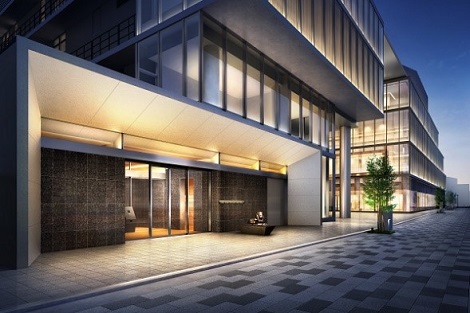
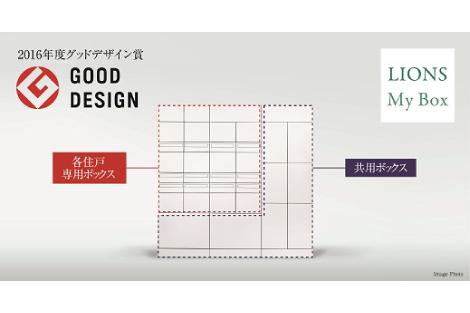
(3) A “mid-level seismic-isolation structure” to support safety
Seismic-isolation devices such as laminated rubber will be placed in the building, and among seismic-isolation structures that reduce shaking transmitted from the ground during an earthquake, this redevelopment building will adopt mid-level seismic-isolation structures, with seismic-isolation floors established on mid-level floors. This will prevent furniture from falling over and the building from being deformed in the event of a disaster, with the aim of supporting safe lifestyles and protecting homes and assets.
(4) Unit layouts
Floor areas range from 55.87 m2 to 86.42 m2 and there are seven types of 2LDK, 3LDK and 4LDK layouts available. In addition to a hotel-like indoor corridor design, all units use an all-electric system.
| Address | 3-23-118 Omote-cho, Kita-ku, Okayama, Okayama (lot number), 3-11-50 Omote-cho, Kita-ku, Okayama, Okayama (condominium address) |
|---|---|
| Access | Four-minute walk from the Saidaijicho Station on the Okayama Electric Tramway Higashiyama Line, five-minute walk from the Daiunji-mae Station on the Okayama Electric Tramway Seikibashi Line |
| Scale and structure | Steel-reinforced concrete structure, steel structure, steel-framed reinforced concrete structure, 20 stories and two basement levels (residences on the 9th to 20th floors) |
| Total units | 84 (including 15 units not for sale as lots) |
| Unit area | 55.87 m2- 86.42 m2 |
| Unit plans | 2LDK, 3LDK and 4LDK |
| Start of sales | Early March, 2022 |
| Start of construction | December 10, 2019 |
| Date of completion | February 20, 2023 (planned) *Date of completion for redevelopment building is end of December, 2022 (planned) |
| Design | Takenaka Corporation Osaka Main Office First-Class Registered Architects |
| Construction | Joint venture by Takenaka/Araki/Ogura |
| Sale | DAIKYO INCORPORATED, Anabuki Construction Inc. |
| URL |
https://lions-mansion.jp/MA171004/ |
■Location map of the planned construction site and condominium gallery
Location of condominium gallery: 3-2-7 Kosei-cho, Kita-ku, Okayama, Okayama
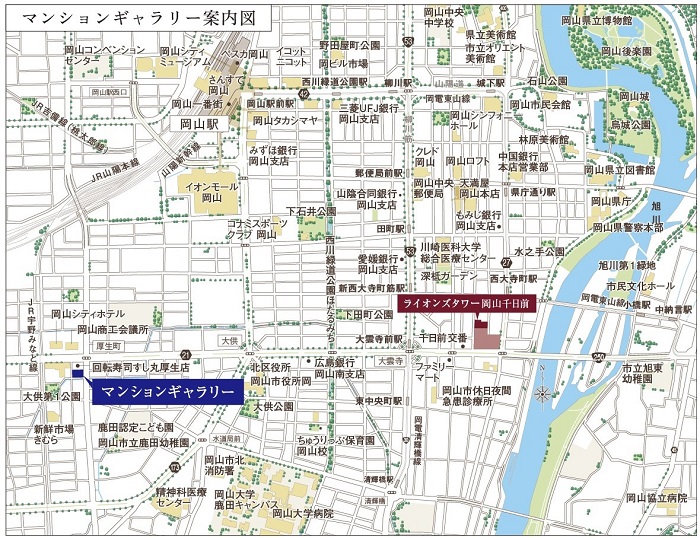
Contact Information:
Investor Relations and Sustainability Department
ORIX Corporation
Tel: +81-3-3435-3121
About ORIX:
ORIX Corporation (TSE: 8591; NYSE: IX) is a financial services group which provides innovative products and services to its customers by constantly pursuing new businesses.
Established in 1964, from its start in the leasing business, ORIX has advanced into neighboring fields and at present has expanded into lending, investment, life insurance, banking, asset management, automobile related, real estate and environment and energy related businesses. Since entering Hong Kong in 1971, ORIX has spread its businesses globally by establishing locations in 28 countries and regions across the world.
Going forward, ORIX intends to utilize its strengths and expertise, which generate new value, to establish an independent ORIX business model that continues to evolve perpetually. In this way, ORIX will engage in business activities that instill vitality in its companies and workforce, and thereby contribute to society. For more details, please visit our website: https://www.orix.co.jp/grp/en/
(As of September 30, 2021)
Caution Concerning Forward Looking Statements:
These documents May contain forward-looking statements about expected future events and financial results that involve risks and uncertainties. Such statements are based on our current expectations and are subject to uncertainties and risks that could cause actual results that differ materially from those described in the forward-looking statements. Factors that could cause such a difference include, but are not limited to, those described under “Risk Factors” in the Company’s annual report on Form 20-F filed with the United States Securities and Exchange Commission and under “(4) Risk Factors” of the “1. Summary of Consolidated Financial Results” of the “Consolidated Financial Results April 1, 2020 – March 31, 2021.”
- View PDF of this release
- PDF
 [1.1MB]
[1.1MB]
- PDF