News Release
Mixed-Use Redevelopment Integrating Commercial, Public, and Residential Facilities to Link Directly to JR Sapporo Station via Underground Shopping Mall
Initial Release of Property Information on LIONS TOWER SAPPORO
Registration to be accepted on official Website starting November 25
Nov 25, 2021
TOKYO, Japan - November 25, 2021 - DAIKYO INCORPORATED (“DAIKYO”) announced today that property information for the LIONS TOWER SAPPORO, a condominium building currently under construction as part of the South 2 West 3 Southwest District Redevelopment Project in Sapporo City, will be publicly released starting on November 25, 2021 on the official Website (https://lions-mansion.jp/MB121010/![]() (in Japanese)) and that registration including requests for documentation will be accepted.
(in Japanese)) and that registration including requests for documentation will be accepted.
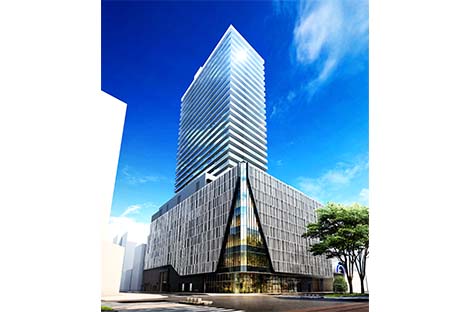
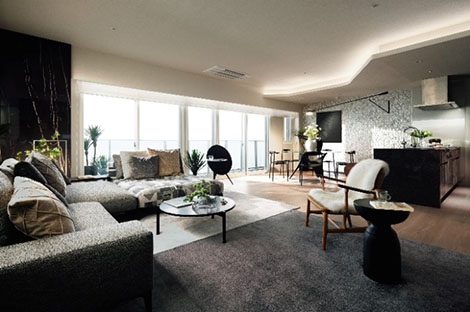
The property is the only condominium building* on Sapporo Ekimaedori street between the JR Sapporo Station and the Sapporo Municipal Subway Susukino Station. It is directly linked to the JR Sapporo Station by an underground shopping mall and is adjacent to the Tanuki Koji shopping street, one of Sapporo’s largest shopping arcades, making the location highly convenient for commuting to work or school and for shopping. The 28-story building features commercial facilities including retail stores and restaurants as well as public parking on the second basement level to the sixth floor, shared residential facilities including a rooftop garden and lounge on the seventh floor, and the LIONS TOWER SAPPORO with a total of 133 residential units including priority units allotted to former land owners on the 9th to 28th floors. The general residences are 2LDK, 3LDK and 4LDK units with floor areas ranging from 53.67 m2 to 120.27 m2, available in a total of 10 different variations. Common facilities include a lounge, guest room, and study room for use by residents only, creating a full-featured, hotel-like living environment.
DAIKYO will continue creating lively neighborhoods through redevelopment and other projects and provide comfortable residences in harmony with the region.
* As of November 2020, according to research by Fudosan Ryutsu Research Institute
■Overview of the LIONS TOWER SAPPORO Condominium Building
1. New building located in the central district of Sapporo at the intersection of Sapporo Ekimaedori street and Tanuki Koji shopping street
This redevelopment project is being implemented by the South 2 West 3 Southwest District Redevelopment Association. It is located in the center of Sapporo along Sapporo Ekimaedori street and the Tanuki Koji shopping street and is directly linked to JR Sapporo Station via the Chi-Ka-Ho Sapporo Station underground passageway, the Sapporo Chikagai Pole Town/Aurora Town underground shopping mall, and other underground shopping areas. In addition, large commercial facilities such as Sapporo Mitsukoshi and Sapporo PARCO can be accessed via underground shopping mall within three minutes on foot, providing a highly convenient living environment that allows for easy enjoyment of shopping, dining, and culture even when it is raining or snowing.

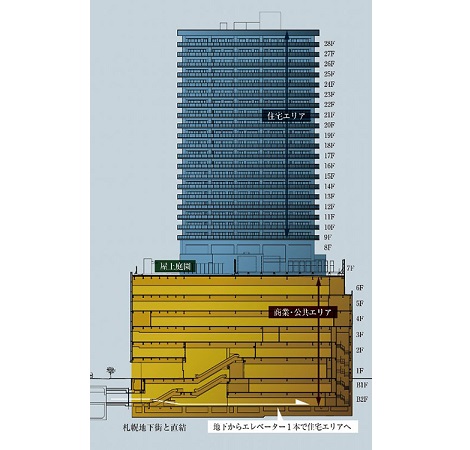
2. Large Mixed-Use Property Integrated Commercial, Public, and Residential Facilties
The second basement level to 6th floor of the building are made up of commercial facilities, including retail shops, restaurants, and public parking located on the second basement level to third floor. In addition, there are plans for the Sapporo Odori Aquarium (tentative name), an urban aquarium, to occupy the 4th to 6th floors. The 7th floor will be where the commercial facilities on the lower floors intersect with the residential facilities on the upper floors and will include an open-air rooftop garden accessible to the general public and shared residential facilities, such as a lounge and guest room, accessible only to building residents. All 133 residential units of the LIONS TOWER SAPPORO, a condominium building, are located on the 9th to 28th floors. As a new symbol of Sapporo located in the city center, the large mixed-use property integrating commercial, public, and residential facilities will enliven the city.
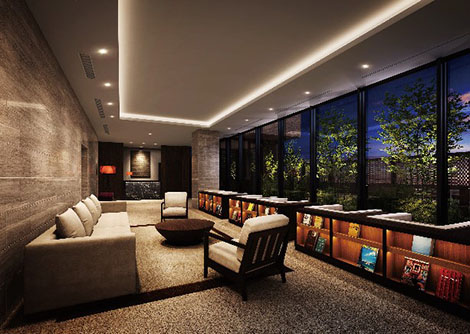
3. Common Facilities
The 7th floor features full-featured, hotel-like common facilities including a lounge with impressive, large windows, a guest room for meeting with important guests, a community room that residents can use for group meetings, a study room set up for teleworking, and a private lounge for meetings. In addition, each floor has trash collection sites accessible 24 hours a day and all units have a storage area and disaster preparedness supply storage area, providing high-quality comfort and safety.
4. Unit layouts
The general condominium units have exclusive floor areas of 53.67 m2 to 120.27 m2 (2LDK, 3LDK and 4LDK), available in a total of 10 different variations including plans with large living-dining rooms at least 33 m2 in size and plans with large walk-in closets and in-closet shoe storage areas. Also available are larger, premium units on the upper floors with views overlooking the Sapporo cityscape and distinctive interior specifications including recessed air conditioning; natural stone in the kitchen, washroom, bathroom, entrance, and hallway; and door handles made of nanbu iron.
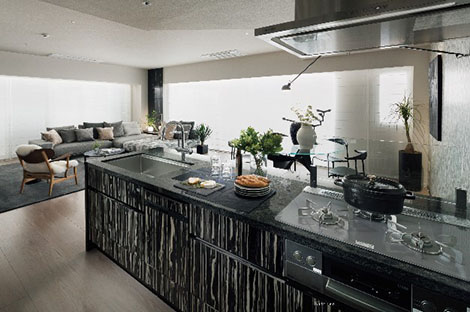
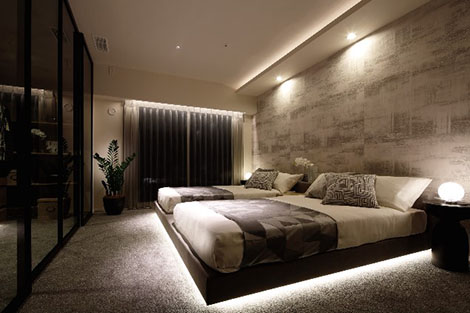
| Address | 20, Minami 2-Jo Nishi 3-chome, Chuo-ku, Sapporo, Hokkaido |
|---|---|
| Access | Three-minute walk from the Odori Station on the Sapporo Municipal Subway Namboku, Tozai, and Toho Lines, one-minute walk from Sapporo Streetcar Tanuki Koji stop |
| Structure | Steel-framed reinforced concrete structure, steel-reinforced concrete structure, steel structure |
| Scale | 28 stories and two basement levels (residences on the 9th to 28th floors), parking facility (mechanical parking facility) |
| Total units | 133 (located on the 9th to 28th floors; including 15 priority units allotted to former land ownersand 67 units not for sale to the general public) |
| Unit area | 53.67 m2- 149.65 m2 |
| Unit plans | 2LDK, 3LDK and 4LDK |
| Parking facility | 46 spaces |
| Start of Construction | July 2019 |
| Date of completion | April 2023 (planned) * The completion date is the date that the property is transferred from the South 2 West 3 Southwest District Redevelopment Association to the sellers. |
| Move-in date | May 2023 (planned) |
| Sale | DAIKYO INCORPORATED |
| URL | https://lions-mansion.jp/MB121010/ |
■Location map of the planned construction site and condominium gallery
Location of condominium gallary: 5-12-1 Odorinishi, Chuo-ku, Sapporo, Hokkaido
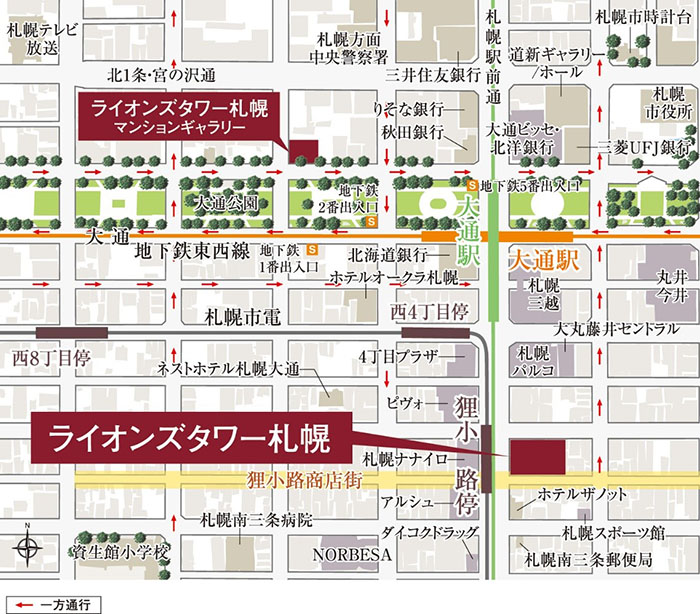
| Condominium gallery opening | Late January 2022 (planned) |
|---|---|
| Start of sales | Late February 2022 (planned) |
■Contact information for inquiries concerning condominiums from the general public
LIONS TOWER SAPPORO Condominium Gallery: 0120-505-569
(Hours: 10:00 a.m. – 6:00 p.m.)
Closed on Tuesdays, Wednesdays, and the second Thursday of each month (excluding national holidays)
Contact Information:
Investor Relations and Sustainability Department
ORIX Corporation
Tel: +81-3-3435-3121
About ORIX:
ORIX Corporation (TSE: 8591; NYSE: IX) is a financial services group which provides innovative products and services to its customers by constantly pursuing new businesses.
Established in 1964, from its start in the leasing business, ORIX has advanced into neighboring fields and at present has expanded into lending, investment, life insurance, banking, asset management, automobile related, real estate and environment and energy related businesses. Since entering Hong Kong in 1971, ORIX has spread its businesses globally by establishing locations in 28 countries and regions across the world.
Going forward, ORIX intends to utilize its strengths and expertise, which generate new value, to establish an independent ORIX business model that continues to evolve perpetually. In this way, ORIX will engage in business activities that instill vitality in its companies and workforce, and thereby contribute to society. For more details, please visit our website: https://www.orix.co.jp/grp/en/
(As of September 30, 2021)
Caution Concerning Forward Looking Statements:
These documents May contain forward-looking statements about expected future events and financial results that involve risks and uncertainties. Such statements are based on our current expectations and are subject to uncertainties and risks that could cause actual results that differ materially from those described in the forward-looking statements. Factors that could cause such a difference include, but are not limited to, those described under “Risk Factors” in the Company’s annual report on Form 20-F filed with the United States Securities and Exchange Commission and under “(4) Risk Factors” of the “1. Summary of Consolidated Financial Results” of the “Consolidated Financial Results April 1, 2020 – March 31, 2021.”
- View PDF of this release
- PDF
 [1.2MB]
[1.2MB]
- PDF