News Release
Gifu Prefecture’s Largest High-Rise Condominium Lions Gifu Premist Tower 35
Public viewings of condominium showrooms to begin on April 10
Apr 07, 2021
TOKYO, Japan - April 7, 2021 - DAIKYO INCORPORATED (“DAIKYO”) and Daiwa House Industry Co., Ltd. (“Daiwa House”) announced that they will commence public viewings of Lions Gifu Premist Tower 35 condominium showrooms on April 10, 2021. Lions Gifu Premist Tower 35 is currently under construction as part of the Takashimaya South District Type 1 Urban Redevelopment Project in Gifu City (Yanagase Glasstle 35).
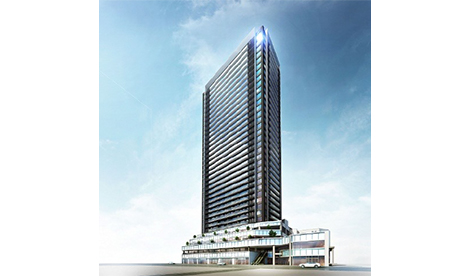
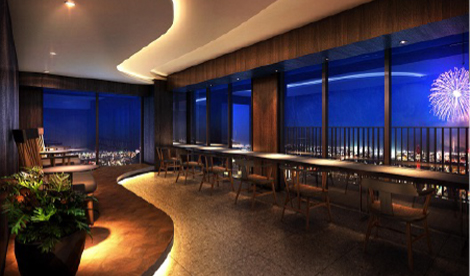
Lions Gifu Premist Tower 35 will be located in the Yanagase area, in the heart of Gifu City’s “Urban Center Priority Residential Area,” and will be responsible for providing the housing portion of the public-private redevelopment project. With 335 units—the largest number of any condominium in Gifu Prefecture*—located on 35 above-ground floors, this high-rise condominium is scheduled to begin welcoming residents in March 2023.
The building will adopt a seismic control structure capable of damping earthquake vibrations and shocks. A total of 62 unit variations will be available, enabling residents to choose layouts appropriate to their lifestyles: floor sizes will range from 46.90 m2 to 156.32 m2, and layouts from 1LDK to 4LDK.
As far as shared facilities are concerned, the condominium will house a sky lounge, from where residents will be able to enjoy views of Mount Kinka and Gifu Castle, as well as a drive-in multi-story car park equipped with a dedicated car entrance with direct access to the residential building.
DAIKYO will continue to generate urban excitement and, at the same time, provide comfortable housing in harmony with local communities.
* As of October 2020, according to research carried out by Summary Net (Mercury Inc.)
■ Overview of Lions Gifu Premist Tower 35
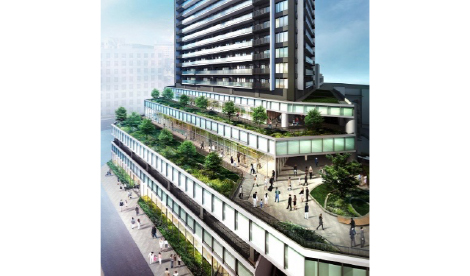
The Takashimaya South District Type 1 Urban Redevelopment Project (Yanagase Glasstle 35) is being developed at the southern entrance to Yanagase area in Gifu City, Gifu Prefecture, with Takashimaya South Area Redevelopment Project as project executor. Commercial facilities will be located on the first and second floors, while public facilities administered by Gifu City will be located on the third and fourth floors. More specifically, the third floor will house health and exercise facilities for promoting health via exercise, as well as Gifu City’s Central Health Center; the fourth floor will be home to childcare support facilities, which seek to support the growth and development of children through play. The Lions Gifu Premist Tower 35 condominium will be situated on the fifth to 35th floors and, as a landmark of the Yanagase area, it will seek to revitalize the city center.
2. The largest high-rise condominium in Gifu Prefecture, with 335 units
Set to stand approximately 130 m tall, the east and north sides upper floor of Lions Gifu Premist Tower 35 will have views of the beautiful Mount Kinka; with no adjoining buildings, the west and south sides will offer uninterrupted views of Nobi Plain and Nagoya. The upper wings of the building will be lit up at night; during the day, the glass surfaces of the entrances to each residence will reflect sunlight, so delivering a new radiance to the urban heart of Gifu.
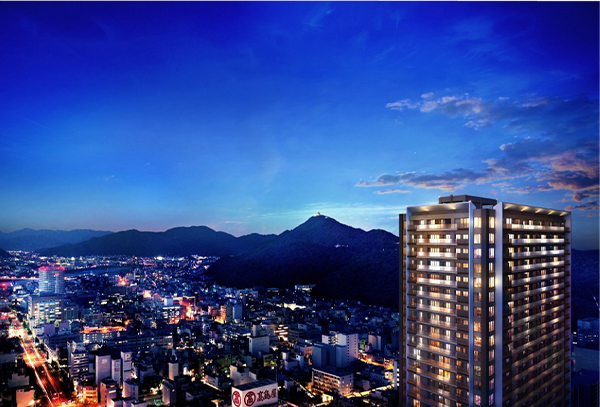
3. Shared facilities
Lions Gifu Premist Tower 35 will encompass a range of hotelesque shared facilities: a spacious entrance hall with illuminated walls and a ceiling height of approximately 5 m; a sky lounge incorporating a “party corner”; guest rooms, where residents will be able to welcome important guests; and a soundproof room, open to a variety of uses such as music recitals and movie-watching. The drive-in multi-story car park will offer 303 parking spaces for the sole use of condominium residents; by using the dedicated car entrance, passengers will be able to enter and exit vehicles without fear of getting wet, even in the rain.
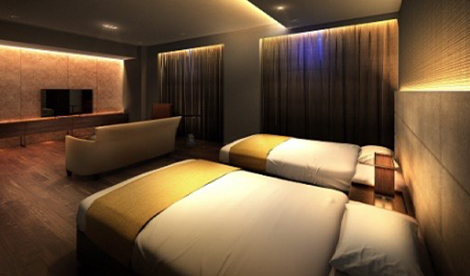
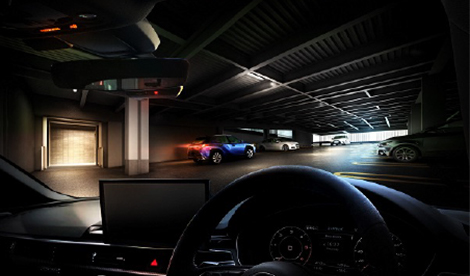
4. Layouts
A total of 62 layouts will be offered, with floor areas ranging from 46.90 m2 to 156.32 m2, and layouts ranging from 1LD to 4LDK; some layouts will offer views from every living space; others will provide an abundance of storage space, with walk-in closets attached to every western-style room. Six top grade residential units, each exceeding 100 m2 in area and each boasting a terrace with superlative views, will be located on the topmost 35th level.
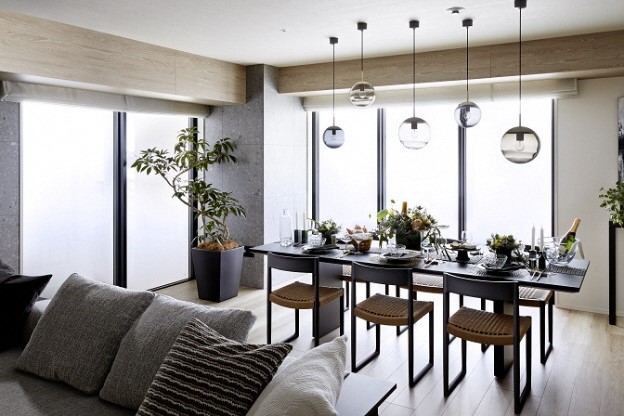
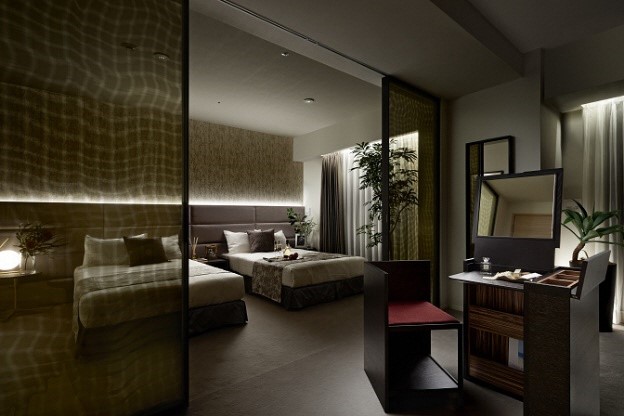
5. A variety of shared services for security and comfort
Lions Gifu Premist Tower 35 will provide the 24-hour security service, Secure Plus, to ensure the safety of its residents at all times. It will also provide a range of services to support a comfortable high-rise lifestyle: these include the Shoku-Hai Labo Service, which delivers food and other products in coordination with the online supermarket service AEON Net Super; and the service which delivers morning edition of subscription newspapers to newspaper boxes located at the entrance to each unit.
| Address | 2-18 Tetsumeidori, Gifu City, Gifu Prefecture |
|---|---|
| Access | 11 minutes on foot from Meitetsu Gifu Station on Meitetsu Nagoya Line and Kakamigahara Line, and 13 minutes on foot from Gifu Station on JR Tokaido Line and Takayama Line |
| Structure | Reinforced concrete construction, partial steel frame construction |
| Scale | One underground floor and 35 floors above ground (floors five to 35: residential units); car park (floors one to eight: drive-in multi-story car park; floors four to eight: car park for residents) |
| Total units | 335 (floors five to 35; includes 36 residential units for proprietors) |
| Unit area | 46.90m2-156.32m2 |
| Layouts | 1LDK~4LDK |
| Car park | 399 lots, of which 303 lots for residents |
| Start of construction | October 2019 |
| Completion of construction | February 2023 (scheduled) “Completion of construction” refers to the date when units will be handed over from the Takashimaya South Area Redevelopment Project to sellers. This differs from the scheduled completion date of fiscal 2022 for the Yanagase Glasstle 35 redevelopment building. |
| Moving-in | March 2023 (scheduled) |
| Sellers | DAIKYO INCORPORATED and Daiwa House Industry Co., Ltd. |
| Website | https://lions-mansion.jp/ME131071/ |
Contact Information:
Investor Relations and Sustainability Department
ORIX Corporation
Tel: +81-3-3435-3121
About ORIX:
ORIX Corporation (TSE: 8591; NYSE: IX) is a financial services group which provides innovative products and services to its customers by constantly pursuing new businesses.
Established in 1964, from its start in the leasing business, ORIX has advanced into neighboring fields and at present has expanded into lending, investment, life insurance, banking, asset management, automobile related, real estate and environment and energy related businesses. Since entering Hong Kong in 1971, ORIX has spread its businesses globally by establishing locations in 34 countries and regions across the world.
Going forward, ORIX intends to utilize its strengths and expertise, which generate new value, to establish an independent ORIX business model that continues to evolve perpetually. In this way, ORIX will engage in business activities that instill vitality in its companies and workforce, and thereby contribute to society. For more details, please visit our website: https://www.orix.co.jp/grp/en/
(As of September 30, 2020)
Caution Concerning Forward Looking Statements:
These documents May contain forward-looking statements about expected future events and financial results that involve risks and uncertainties. Such statements are based on our current expectations and are subject to uncertainties and risks that could cause actual results that differ materially from those described in the forward-looking statements. Factors that could cause such a difference include, but are not limited to, those described under “Risk Factors” in the Company’s annual report on Form 20-F filed with the United States Securities and Exchange Commission and under “(4) Risk Factors” of the “1. Summary of Consolidated Financial Results” of the “Consolidated Financial Results April 1, 2019 – March 31, 2020.”
- View PDF of this release
- PDF
 [656KB]
[656KB]
- PDF