News Release
Construction Begins for “Umekita Second Zone (Tentative Name) Development Project”
New Area with approx. 45,000㎡ of urban park space to be created in front of Osaka Station
Dec 21, 2020
TOKYO, Japan - December 21, 2020 - The joint venture of nine companies*1 (“JV9”) serving as the developers for the Umekita Second Zone led by MITSUBISHI ESTATE CO., LTD., after being selected as developers through the “Umekita Second Zone Development Project Recruitment” effort implemented in December 2017 by the Urban Renaissance Agency (“UR”), collaborated with the UR, Osaka Prefecture, Osaka City, and other entities on the “Umekita Second Zone (Tentative Name) Development Project” (“the project”) to formulate a plan for said project, and it announced that construction has begun (see attached for plan details). In addition, the official website for the project went live today, and new information will be released when deemed necessary.
JV9 aims to achieve a new urban model for Osaka that incorporates the concepts of the new normal/next normal, Society 5.0, SDGs, and so on based on the philosophy inherent in the urban development policy for a “base for fusing “midori”*2 and “innovation” that was formulated by the Osaka Station Area/Nakanoshima and Midosuji Area Urban Renaissance Emergency Development Council. Based on the plan concept, JV9 will continue to promote this project in collaboration with the public and private sectors.
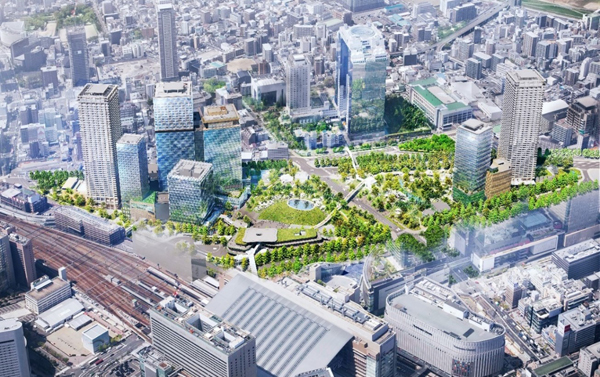
■Plan Concept
Creation of “Osaka MIDORI LIFE”
JV9 will go beyond the traditional paradigm for urban development to contribute to the creation of a society that accepts diversity, including that of nationality, age, gender, and disability, where people share their wisdom and each person can feel an improvement in their QOL (quality of life).
To that end, JV9 will create urban spaces fused with midori and overflowing with vitality, facilities that serve as a starting point for innovative activities, and places and systems where residents, companies, and various other individuals can take on new activities. In doing so, it will disseminate the vibrant and creative life model known as “Osaka MIDORI LIFE” from Umekita to Kansai and the rest of Japan, as well as overseas.
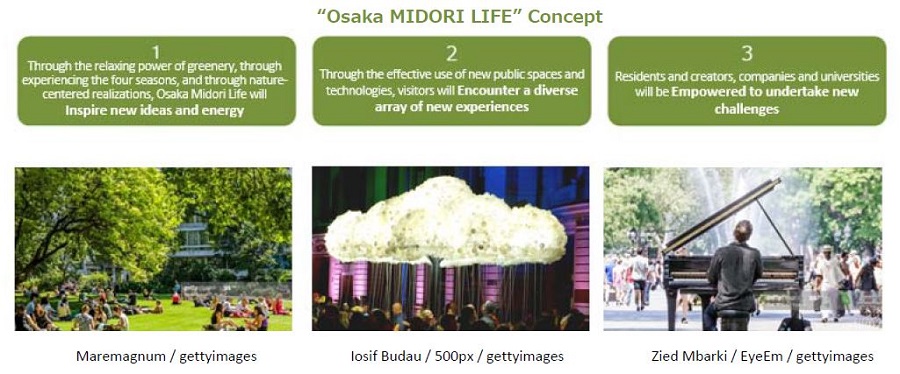
■Future Schedule (Planned )
Around Summer 2024: Advance opening (A portion of the private residential area and urban park)
Fiscal 2027: Complete opening for Umekita Second Zone
■Official Project Website
URL: https://umekita2.jp/ ![]() (in Japanese)
(in Japanese)
*1: One member of JV9, Umekita Kaihatsu Tokutei Mokuteki Kaisha, is an SPC funded by Obayashi Corporation.
*2: An open space rich in greenery that anyone can easily access. The Umekita Second Zone green space enhances the dignity and appeal of the city and provides an opportunity to elevate Osaka to the level of an international city with a world-class urban space. This will concentrate capital and superior human resources from all over the world and generate creative and transformative change (innovation).
1.Accessibility
◆One of the most accessible locations in Osaka
- Umekita Second Zone boasts excellent accessibility from the Kansai region, with access to 7 stations and 13 lines, including JR Osaka Station. In addition, because it also offers easy access to Kansai International Airport, Osaka International Airport, and Shin-Osaka Station, which are major domestic and international gateways, there will be an increase in inbound visitors and a further regional development and revitalization, which will attract ever-growing attention both domestically and overseas.
◆Plan for new station to serve as major hub
- “Umekita (Osaka) Underground Station,” which is scheduled to open in the spring of 2023, will be a new terminal station connecting major railways in the Kansai region, and trains such as “Kansai-Airport Express Haruka” will make stops there. In particular, access to Kansai International Airport and Shin-Osaka Station will improve dramatically, and with the (planned) opening of the Naniwasuji Line in 2031, accessibility from the Namba area will improve as well.
Also, in the future, there are plans for a “Naniwasuji Connection Line (a new line connecting JR “Umekita (Osaka) Underground Station” and Hankyu “Juso Station” )” by Hankyu Corporation. It is also expected that accessibility will be further enhanced by strengthening various transportation functions, such as through plans to construct an interchange on the expressway (Yodogawa-Sagan Route) for automobile use.
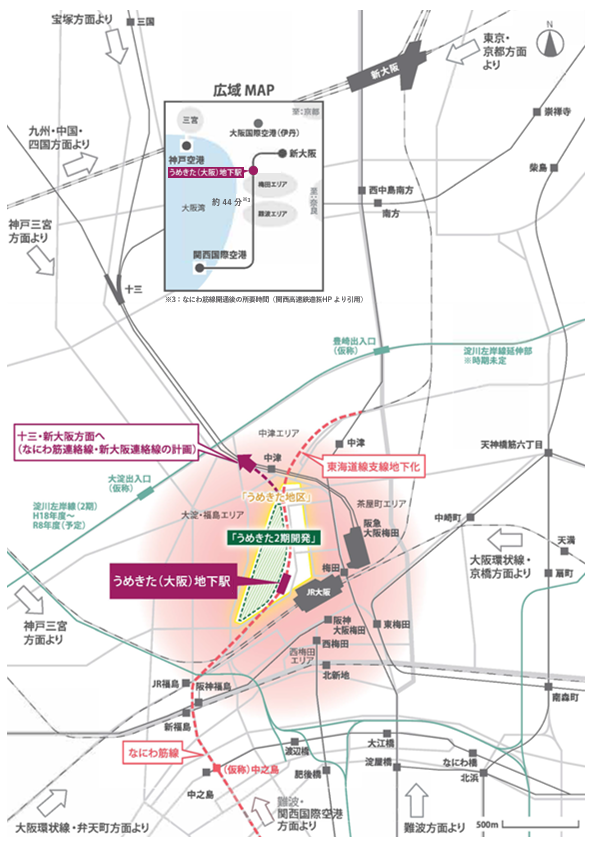
2. Project Layout Map (Planned)
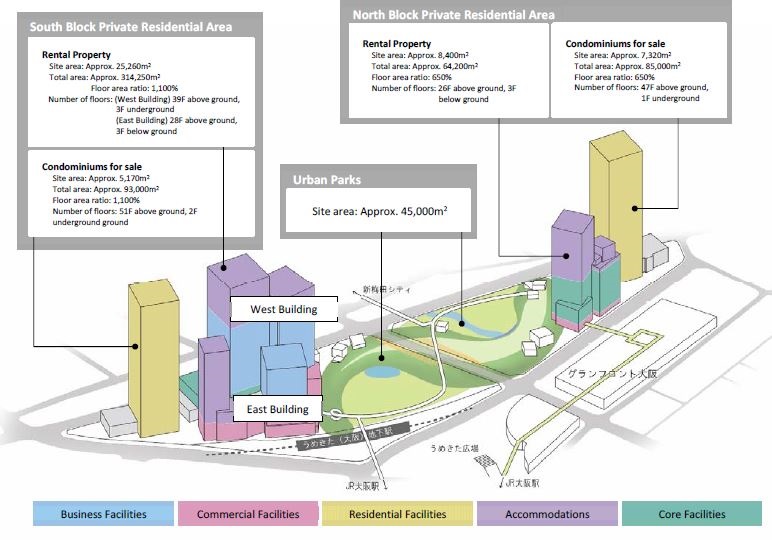
3. Project Characteristics
(1)A vibrant and active urban space fused with midori
●A platform that embraces diversity
- In order to achieve a large green space integrated with the North and South Urban Park and the West Gate plaza, JV9 will create approx. 80,000m2 of midori by combining the urban park, private residential land, and West Gate plaza.
- With the goal of realizing a city where a variety of people can gather and encounter new worlds and aspects of themselves, JV9 will revive the Osaka Original Rich Moist Ground and create a space full of greenery where the landscape, including the architecture, is connected. The globally renowned GGN*3 will take charge of the entire design and create a diverse and unique public space that takes advantage of the unique climate of Umekita. Additionally, a three-dimensional urban space that allows visitors to feel the light, wind, and greenery is achieved through the diverse “spaces” created from the contours of the site combined with the square-shaped buildings situated within.
*3:A landscape architecture company founded in Seattle by Kathryn Gustafson, Jennifer Guthrie, and Shannon Nichol in 1999. It has designed a number of representative works, including Lurie Garden (2004) in Chicago’s Millennium Park and the National Museum of African American History and Culture (2016) in Washington, DC. This landscape architecture group has received global recognition, having received the National Design Award in 2011 and an award from ASLA, an authority in landscape architecture, in 2017. In this project, GGN will take charge of the landscape design of the entire project and collaborate with the landscape teams from Nikken Sekkei Ltd. and Mitsubishi Jisho Sekkei Inc.
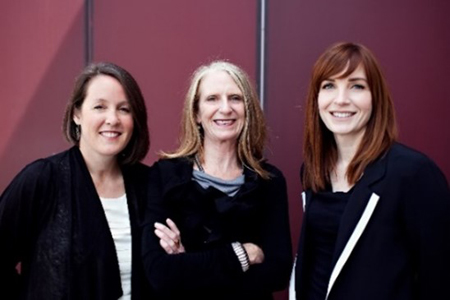
Kathryn Gustafson,
and Shannon Nichol
●A vibrant, multi-functional urban complex where work, entertainment, study, residence, and accommodations are constantly mixing.
- A composite collection of advanced urban functions with global competitiveness.
| South Block rental property, West Building, 4F/6F ~ 27F | Total rental area of approx. 90,000m2, typical floor area of approx.4,100m2 |
|---|---|
| South Block rental property, East Building, 5F ~ 17F | Total rental area of approx.19,000m2, typical floor area of approx.1,500m2 |
In order to integrate high-quality urban functions and enhance international competitiveness, JV9 will develop state-of-the-art offices where major pioneering companies and creative individuals from both Japan and oversea can work. In addition to a full range of office support functions (such as a terrace lounge and childcare support facility) to accommodate a diverse array of work styles, in the urban park that unfurls below, JV9 will develop workspaces that take well-being into account as well as event spaces and areas for relaxation. A new work style unique to Umekita Second Zone will be achieved along with a variety of personal experiences.
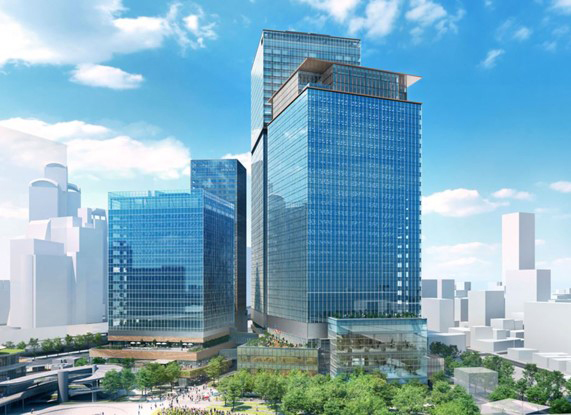
| South Block rental property, West Building, 1F~2F/28F ~ 38F | Super-luxury Hotel: Approx. 250 rooms |
|---|---|
| North Block rental property, 1F/10F ~ 25F | Lifestyle Hotel: Approx. 300 rooms |
| South Block rental property, East Building, 1F ~ 2F/5F ~ 27F | Upscale Hotel: Approx. 480 rooms |
JV9 will develop three hotels: a super-luxury hotel that augments the city’s prestige, a lifestyle hotel that conveys the culture of Kansai and Osaka, and an upscale hotel that can accommodate a wide range of needs, from sightseeing to business. With an influx of a variety of customers from Japan and overseas expected, the area's function as a hub will be further enhanced.
| South Block rental property, West Building/East Building, B1F ~ 3F | Store area of approx. 12,500m2 |
|---|---|
| South Block rental property, East Building, 3F ~ 4F | “Urban spa*4” area of approx. 6,000m2 |
| North Block rental property, 1F ~ 2F | Store area of approx.3,000m2 |
In the South Block, which will serve as a base for international exchange due to the development of the new station, JV9 will provide not only restaurants and shops that visitors from both Japan and overseas can enjoy, but also a space where people living and working in the neighborhood can interact, with the goal of offering the value of next-generation experiences. In the North Block, amid the lush scenery of North Urban Park that letvisitors feel the four seasons and the lines of ginkgo trees serving as a symbol, the knowledge capital of Grand Front Osaka and the core functions of the Umekita Second Zone area will be connected, creating a commercial space that fosters the exchange of knowledge and resident engagement.
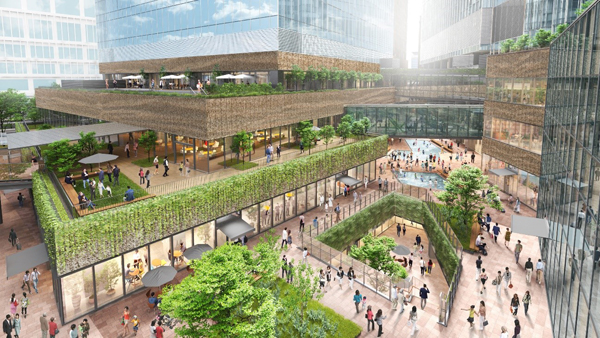
(*4) Urban Spa
An urban spa will be opened on the 3rd and 4th floors of the East Building of South Block, as a core tenant of the commercial zone. The operating company is LASUITE Co., Ltd. (Osaka). Acquisition of certification as a “health promotion facility using hot spring water” is planned and the facility aims to be an urban spa as a leading model of Japan’s wellness and medical tourism, as well as a wellness hub that brings together health and beauty, exercise and relaxation.
<For inquiries about the planned urban spa>
LASUITE Co., Ltd. TEL:+81-78-381-9384
URL: https://ren-spa.jp/ ![]() (in Japanese)
(in Japanese)
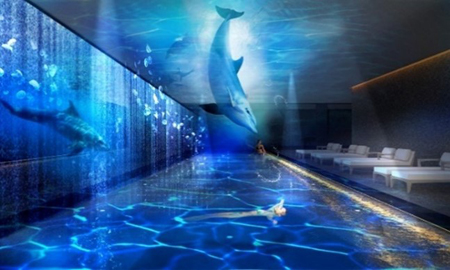
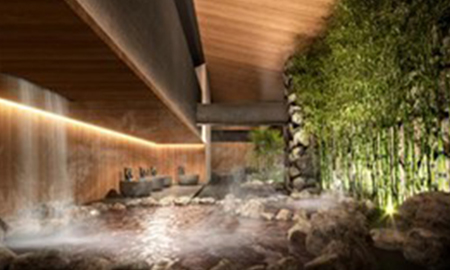
| South Block rental property, West Building, 4F | MICE facilities*5 |
|---|---|
| North Block rental property, 1F ~ 9F, urban park | Core facilities |
JV9 will create a facility devoted to innovation that contains platform facilities including office space for groups such as national innovation support organizations, conference rooms, and lecture rooms, and innovation facilities including joint workspaces, spaces for exchange, and small offices/home offices for companies engaged in generating innovation. JV9 is aiming for the generation of new life designs and innovation while coordinating with the intellectual creation base, or “Knowledge Capital,” of Grand Front Osaka.
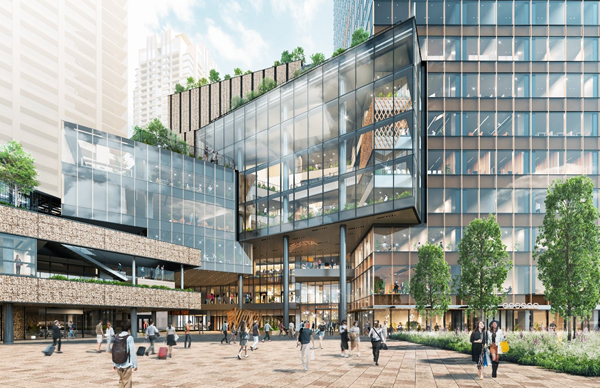
(*5) MICE Facility
A MICE facility has been set up on the 4th floor of the West Building in South Block. The operating company is Congrès Inc. (Osaka). The company, which has a track record of operating oversees the management of major international conferences such as the Kyoto Conference of Parties to the (United Nations) Framework Convention on Climate Change, the G7 Ise-shima Summit, IMF, and World Bank general meetings, etc. In addition, Congrès also manages around 90 MICE and cultural facilities. In partnership with “Knowledge Capital Congrès Convention Center”, the MICE facility of Grand Front Osaka, this facility aims to attract large international conferences and, large-scale events and to contribute to exchange and bringing together diverse visitors.
<For inquiries about the planned MICE facility>
Congrès Inc. TEL:06-6292-6061
URL: https://www.congre.com/en/![]()
| South Block condominiums for sale | Approx. 600 units |
|---|---|
| North Block condominiums for sale | Approx. 600 units |
At the southern end of the South Block and the northern end of the North Block, JV9 will place upscale housing suitable as urban bases for accommodating the lifestyles of those of high sensibility. The foot of the residential building provides a high-quality living environment full of water and greenery connected to the urban park.
- By forming an intermediate zone both within and between various urban functions, JV9 will create a space that fosters awareness and interaction and creates synergy through individual activities. To promote the fusion of midori and innovation, JV9 will set up experiential learning facilities, covered plazas, museums, and other facilities in the urban parks that contribute to the creation of innovation and nurture various co-creation activities.
●Creating pedestrian walkways that enhances accessibility with the surrounding area
- To increase the continuity of the north and south urban parks, JV9 will set up a garden path that extends through the park and links park facilities. JV9 will create safe and comfortable pedestrian walkways that connect to surrounding areas, including JR Osaka Station, the Grand Front Osaka North Building, and the Umeda Sky Building.
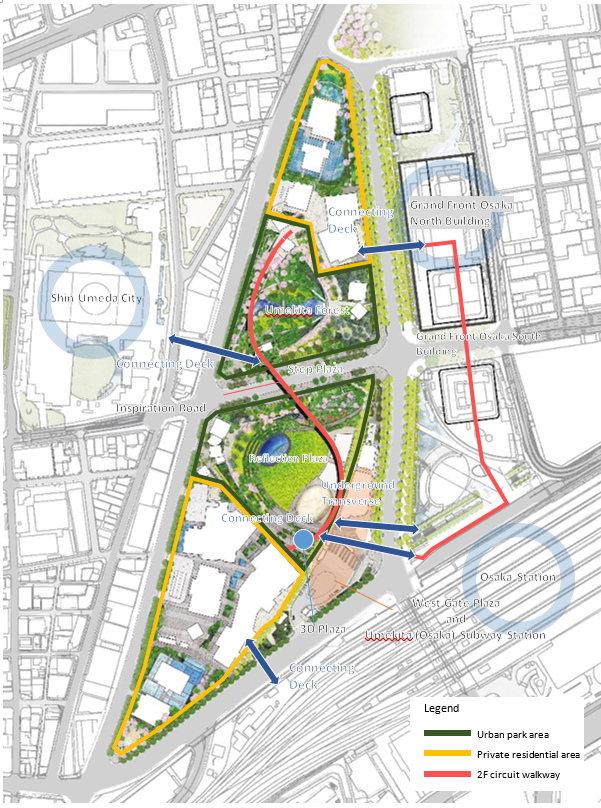
(2) Producing a diverse and accepting space that leads to inspiration and creation
● A variety of activities within midori that stimulate the sensibilities of visitors from Japan and abroad.
Many different activities will take place within the urban park. The south area will be a lively space where people gather, centered around “Reflection Plaza” (an open waterside lawn), while the north area will be a relaxing space that includes Umekita Forest where people can bask in the splendor of nature. (There are plans for certain areas to utilize donations from Osaka Prefecture and the city.) In addition, to bring the north and south together, JV9 will create a unique space in which the north and south parks will be connected via the “Inspiration Road” aerial deck, and “Step Plaza” will be constructed on the above-ground portion. In the park, JV9 will provide cafes and restaurants to enhance visitors’ enjoyment even more, as well as facilities with functions that contribute to the generating of innovation.
Osaka Prefectural Government Contribution Fund Website
http://www.pref.osaka.lg.jp/daitoshimachi/umekita2ki/ ![]() (in Japanese)
(in Japanese)
City “Umekita Midori Fund ~Let’s Create a Midori Future Together~ ”
https://www.city.osaka.lg.jp/kensetsu/page/0000466361.html ![]() (in Japanese)
(in Japanese)
- The park management and area management organizations will perform high-quality management operations, provide a variety of programs and events, and build a management and operation model that actively makes use of urban parks, which will cultivate civic pride. Beginning with Umekita, JV9 aims to expand the “Osaka MIDORI LIFE” throughout Osaka as well as Japan and overseas. From the construction period up until completion, JV9 will make use of the land owned by the UR to conduct preparatory activities for park and area management as well as demonstration experiments that will lead to the utilization of public spaces and open spaces.
Release dated November 17, 2020: “Demonstration Tests to Begin at Umekita Sotoniwa Square”
https://www.mec.co.jp/j/news/archives/mec201117_umekitasquare.pdf [1.35MB] (in Japanese)
[1.35MB] (in Japanese)
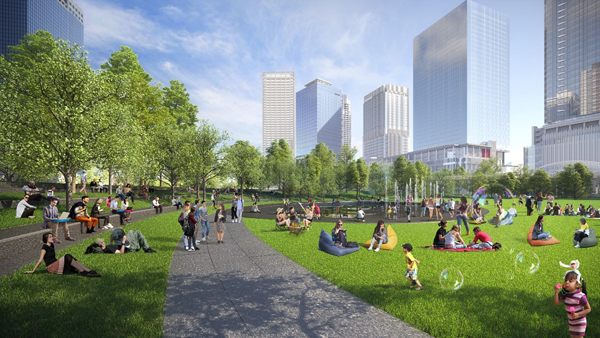
●Providing an Environment for Demonstration Experiments
- JV9 will provide an environment where demonstration experiments can be conducted that is centered on midori and core facilities, which will allow demonstration experiments and marketing to be carried out to create innovation among the daily activities of people in the city.
- Through participation in demonstration experiments, JV9 aims to create a place where people can experience new ways of living, working, and enjoying themselves.
(3) Management that spreads new value from Umekita to Kansai and from Japan to other countries
●A foundation in environment and disaster prevention that combines nature and technology
- By constructing an energy and resource circulation system throughout the city, JV9 will create a city that takes into consideration reducing the burden on the environment as well as the biodiversity brought about by a rich environment, and where people can live in safety.
- In addition to the introduction of district heating and cooling systems by Osaka Energy Service Co., Ltd., JV9 aims to reduce CO2 by introducing various clean infrastructure technologies to save energy and resources, such as a biomass system and energy management, and by adjusting its operations. Moreover, JV9 will reduce peak power consumption through co-generation systems and the first full-scale introduction of aquifer heat storage*6 in Japan.
*6: Efficient cooling and heating for buildings by extracting thermal energy from strata (aquifers) that contain large quantities of groundwater.
This technology is expected to save energy, reduce CO2 emissions, and mitigate the heat island phenomenon. - As an urban park (disaster prevention park) that functions as a large evacuation site, JV9 will provide a cohesive evacuation space and design it with smooth and safe evacuation in mind in the event of a major disaster.
- In addition to securing an evacuation area of approx. 60,000m2 from the urban park, private residential land, and West Gate Plaza as an evacuation site in the event of a major disaster, and to maintain building functionality, rooms containing important machinery will be located on the middle floors and on rooftops. Furthermore, JV9 will introduce a co-generation system using medium-pressure gas with excellent earthquake resistance and self-sustaining distributed power generation for emergency generators using stored fuel.
●Area management in collaboration with Grand Front Osaka
- JV9 will hold discussions and coordinate with relevant parties in the area with the goal of collaborating with Grand Front Osaka, which is visited by approx. 50 million people each year, and integrating area management for the entire Umekita area.
- By developing a highly mobile travel route that links core functions, such as co-creation spaces and MICE facilities spread throughout the city, and by directly connecting the Knowledge Capital and the North Block via the deck, closer cooperation and integrated business will be made possible.
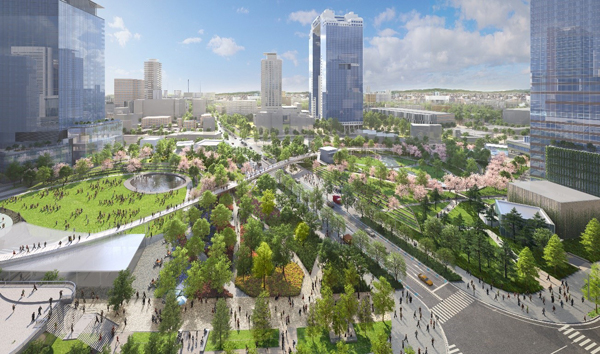
| Project Name | Umekita Second Zone Development Project |
|---|---|
| Project Location | Osaka Station North Ofukanishi District, Block 6 and others within the land readjustment project*7 zone |
| Zone Area | Approx. 91,150m2 (including urban park) |
*7 Currently being treated as a land readjustment project (Project implementing body: UR)
| Project Location | Osaka, Kita-ku, Ofuka-cho (5,4,32 Ofuka-cho Park)*8 |
|---|---|
| Park Area | Approx. 45,000m2 |
*8 Currently being treated as a disaster prevention park block preparation project (Project implementing body: UR)
| South Block rental property | North Block rental property | South Block condominiums for sale | North Block condominiums for sale | |
|---|---|---|---|---|
| Site Area | Approx.25,260m2 | Approx.8,400m2 | Approx.5,170m2 | Approx.7,320m2 |
| Total Floor Space | Approx.314,250m2 | Approx.64,200m2 | Approx.93,000m2 | Approx.85,000m2 |
| Number of Floors | West Building 39F above ground, 3F below ground East Building 28F above ground, 3F below ground |
26F above ground, 3F below ground | 51F above ground, 2F below ground | 47F above ground, 1F below ground |
| Overall Design Supervision | Nikken Sekkei Ltd. and Mitsubishi Jisho Sekkei Inc. | |||
| Design | Mitsubishi Jisho Sekkei Inc. Nikken Sekkei Co., Ltd. Obayashi Corporation Takenaka Corporation |
Nikken Sekkei Ltd. Takenaka Corporation |
Undecided | Undecided |
| Supervision | Mitsubishi Jisho Sekkei Inc. Nikken Sekkei Co., Ltd. |
Nikken Sekkei Ltd. | Undecided | Undecided |
| Construction | Umekita Second Zone Joint Venture Takenaka Corporation and Obayashi Corporation |
Undecided | Undecided | |
*The contents of this release are subject to change based on future considerations or deliberations
Contact Information:
ORIX Corporation
Corporate Planning Department
Tel: +81-3-3435-3121
About ORIX:
ORIX Corporation (TSE: 8591; NYSE: IX) is a financial services group which provides innovative products and services to its customers by constantly pursuing new businesses.
Established in 1964, from its start in the leasing business, ORIX has advanced into neighboring fields and at present has expanded into lending, investment, life insurance, banking, asset management, automobile related, real estate and environment and energy related businesses. Since entering Hong Kong in 1971, ORIX has spread its businesses globally by establishing locations in 37 countries and regions across the world.
Going forward, ORIX intends to utilize its strengths and expertise, which generate new value, to establish an independent ORIX business model that continues to evolve perpetually. In this way, ORIX will engage in business activities that instill vitality in its companies and workforce, and thereby contribute to society. For more details, please visit our website: https://www.orix.co.jp/grp/en/
(As of March 31, 2020)
Caution Concerning Forward Looking Statements:
These documents May contain forward-looking statements about expected future events and financial results that involve risks and uncertainties. Such statements are based on our current expectations and are subject to uncertainties and risks that could cause actual results that differ materially from those described in the forward-looking statements. Factors that could cause such a difference include, but are not limited to, those described under “Risk Factors” in the Company’s annual report on Form 20-F filed with the United States Securities and Exchange Commission and under “(4) Risk Factors” of the “1. Summary of Consolidated Financial Results” of the “Consolidated Financial Results April 1, 2019 – March 31, 2020.”
- View PDF of this release
- PDF
 [1.4MB]
[1.4MB]
- PDF