News Release
Renovation Completed at Hikari Hall of Beppu SUGINOI HOTEL
- Opening of 1,400 m2 banquet hall, the largest in Oita Prefecture -
Oct 06, 2020
TOKYO, Japan - October 6, 2020 - ORIX Real Estate Corporation (“ORIX Real Estate”) announced that the large-scale renovation of Hikari Hall*1, which began in December 2018 has been completed. Hikari Hall is a shared facility of Beppu SUGINO HOTEL, a hotel operated by ORIX Real Estate.
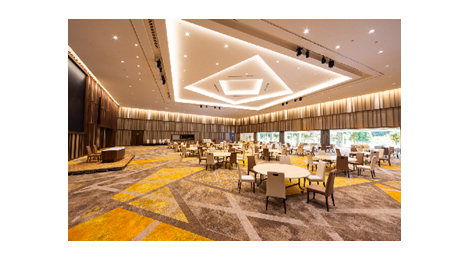
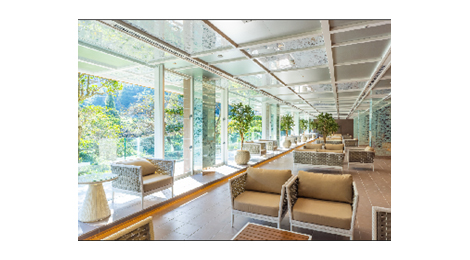
The new Hikari Hall houses a large banquet hall with a capacity of 500 people. It is the largest banquet hall in Oita Prefecture*2. In addition, Hikari Hall houses the main kitchen which consolidates the preparation of food being served and other tasks as well as facilities for employees such as the employee cafeteria and training facility.
The large banquet hall, which include an open terrace, is a comfortable and open space with an area of approximately 1,400 square meters. In response to the “With COVID-19” era, hygiene measures based on ORIX Real Estate’s Cleanliness Policy*3 and avoidance of the “Three Cs” will be thoroughly implemented. Layouts and seating arrangements giving consideration to social distancing will be proposed. At the same time, other steps will be taken, such as free rental of thermometers and acrylic panels.
As the hotel’s central kitchen, the main kitchen on the first floor consolidates major functions such as the procurement and preparation of ingredients. The kitchens currently located at four locations within the hotel will only play the roles of putting final touches to meal preparation, cooking demonstrations, and the actual serving of food. This achieves thorough hygiene management and operation optimization in ingredient and preparation processes.
The employee cafeteria has also been expanded to create a better working environment for employees and encourage active interactions between colleagues. In addition, a training facility has been newly established to create a venue for employee education and career development. The facility, which has a room allowing practical training for the various departments as well as a library, seeks to further improve and standardize customer service.
Going forward, ORIX Real Estate will continue to create facilities that match the needs and lifestyles of customers and contribute toward the further invigoration of regional areas.
*1 Please refer to the news release “Large Banquet Hall for up to 500 people will be opened in Hikari Hall of Beppu SUGINOI HOTEL in Autumn 2020” dated December 20, 2019.
*2 Based on research by ORIX Real Estate.
*3 Guidelines such as hygiene management and service policies based on them so that all customers can use them safely and securely.
Overview of Hikari Hall
1. Large Banquet Hall (Third Floor)
The old banquet hall has been fully renovated. As the hotel’s only banquet hall facing the mountains, its location has been used to create a design that is simple yet gives off a feeling of splendor by using materials with a sense of nature in the interior, such as wood and greenery. In addition, the hall has been divided into three areas to give a special design where people can slowly relax. The entrance adopts a theme of earth and stone, the hall has a theme based on wood, and the theme of the open terrace is water and greenery.
The entrance is decorated with bamboo artworks—expressing the traditional arts nurtured in the land and nature of Beppu and made by Iwao Honan II who is active in the local Beppu area—to welcome guests. The hall is standardized with warm color tones such as orange and brown, and the walls use wood louver to express a forest concept. The open terrace is characterized by its large glass window which allows the rich nature stretching from Mount Tsurumi to be felt up close. Chairs made of rattan giving a resort-like feel are placed in the terrace.
With a live kitchen that allows vibrant cooking to be observed during banquets as well as being installed with a 400-inch large LED monitor and speakers, the large banquet hall can be used for various scenarios.
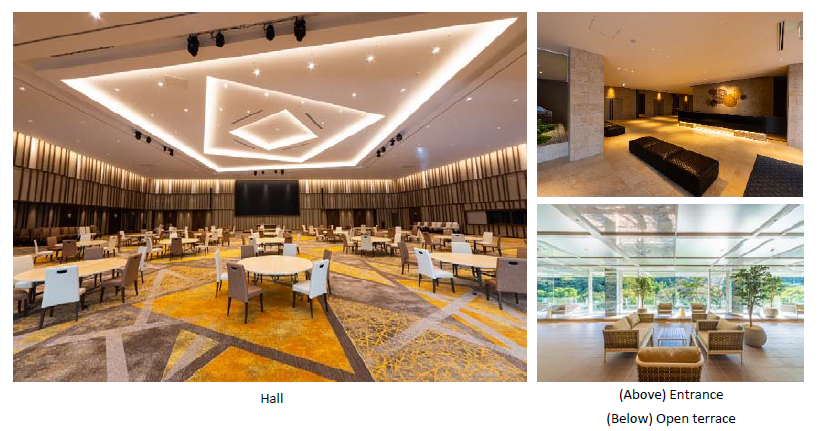
2. Main Kitchen (First Floor)
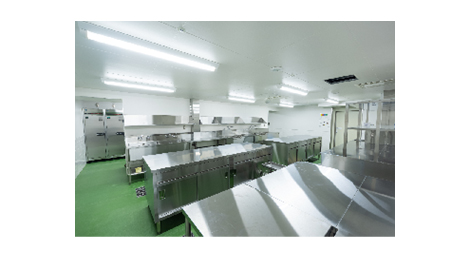
The main kitchen is capable of handling tasks from ingredient procurement to the initial preparation of food and dispatch to satellite kitchens. The four restaurant kitchens currently in the hotel will provide a live experience together with focusing on aspects such as preparing meals in front of customers and serving freshly made dishes. The main kitchen is operated with consideration for the environment, including the installation of equipment such as refrigerators and freezers made by HOSHIZAKI CORPORATION that has been certified to achieve 150% of the JIS energy conservation standards.
Functions will gradually be transferred from October 12, 2020 with the completion of transfer planned in end of January 2021.
3. Employee Cafeteria (Second Floor)
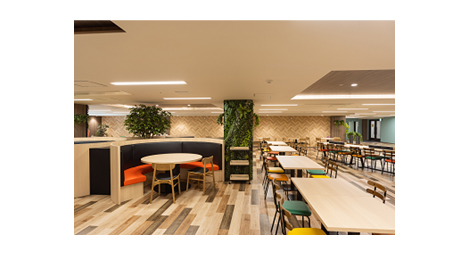
The existing employee cafeteria at the “Hana-kan” building has been transferred and expanded to approximately twice the size. The cafeteria adopts a theme of “quiet forest and abundant harvest” so that employees can refresh in between work. With green as a base tone, red and yellow are used in some of the furniture to express the concept of a bountiful harvest and create a place that gives birth to vitality and motivation. In addition, a wide range of furniture—such as movable tables and chairs, round benches surrounding a round table, and counters—is used to allow usage that fits the situation and mood. The cafeteria’s menu is planned, proposed, and served by the hotel’s young chefs with a theme based on employee health.
4. Training Facility for Employees (Fourth Floor)
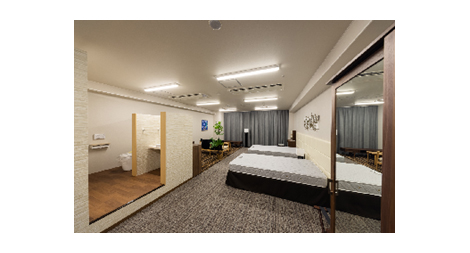
Besides classrooms, there are three practical training rooms. The practical training rooms have facilities and layouts to allow the conduct of practical training for employees. Training can be simulated for tasks in restaurants, front desk, and guest rooms respectively. Through the conduct of various training, from new employee training to departmental training, the hotel aims to standardize service levels as well as create opportunities for employees to progress in their careers.
This training facility will also be used as the training location for ORIX HOTELS & RESORTS, the hotel and onsen hotel operating business brand of the ORIX Group.
| Site area | 19,625.25 m2 * including the adjacent indoor amusement pool ACQUABEAT |
|---|---|
| Total floor area | 9,675.86 m2 |
| Floor details | 1F: Main kitchen (cooking area, food storage, refrigerator, freezer, office, etc.) 2F: Employee cafeteria, break room, changing rooms, shower rooms, etc. 3F: Banquet hall, open terrace, cooking area, etc. 4F: Training facility for employees (classrooms, practical training rooms, library, etc.) |
| Scale and structure | Reinforced concrete structure (partially steel-framed reinforced concrete structure, steel structure); 4 stories above ground |
| Completion of construction | June 1977 |
| Start of renovation | December 18, 2018 |
| Completion of renovation | August 28, 2020 |
| Commencement of operation | October 12, 2020 |
6.Overview of the ORIX HOTELS & RESORTS Brand
ORIX HOTELS & RESORTS is an onsen hotel and hotel operating business brand. It is responsible for 13 ORIX Real Estate facilities in Japan whose operation has not been entrusted to other companies.
The brand concept is “a location to which customers wish to return.” ORIX HOTELS & RESORTS seeks to become a brand that caters in a refreshing manner to the diverse needs of its customers and even, at times, satisfies desires they did not know they had. https://www.orixhotelsandresorts.com/ ![]()
*Currently, when using the facility, there is a case that is different from the service at the time of some normal. In addition, the contents of the service may be changed at the request of the national government or local government. For more information, please visit the official website of each facility.
(1) List of Accommodation Facilities
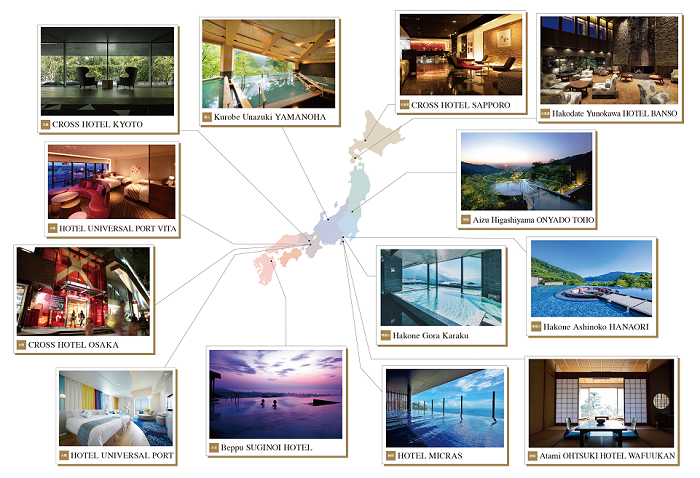
(2) Overview of the Brand’s Business Categories
ORIX HOTELS & RESORTS divides the facilities it operates into four different categories. It proposes trips suited to a variety of different usage scenarios, such as when traveling alone, with friends or family, and the purpose and style of travel.
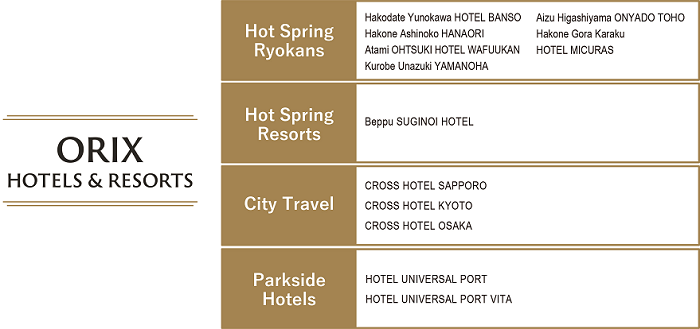
Contact Information:
ORIX Corporation
Corporate Planning Department
Tel: +81-3-3435-3121
About ORIX:
ORIX Corporation (TSE: 8591; NYSE: IX) is a financial services group which provides innovative products and services to its customers by constantly pursuing new businesses.
Established in 1964, from its start in the leasing business, ORIX has advanced into neighboring fields and at present has expanded into lending, investment, life insurance, banking, asset management, automobile related, real estate and environment and energy related businesses. Since entering Hong Kong in 1971, ORIX has spread its businesses globally by establishing locations in 37 countries and regions across the world.
Going forward, ORIX intends to utilize its strengths and expertise, which generate new value, to establish an independent ORIX business model that continues to evolve perpetually. In this way, ORIX will engage in business activities that instill vitality in its companies and workforce, and thereby contribute to society. For more details, please visit our website: https://www.orix.co.jp/grp/en/
(As of March 31, 2020)
Caution Concerning Forward Looking Statements:
These documents May contain forward-looking statements about expected future events and financial results that involve risks and uncertainties. Such statements are based on our current expectations and are subject to uncertainties and risks that could cause actual results that differ materially from those described in the forward-looking statements. Factors that could cause such a difference include, but are not limited to, those described under “Risk Factors” in the Company’s annual report on Form 20-F filed with the United States Securities and Exchange Commission and under “(4) Risk Factors” of the “1. Summary of Consolidated Financial Results” of the “Consolidated Financial Results April 1, 2019 – March 31, 2020.”
- View PDF of this release
- PDF
 [1.2MB]
[1.2MB]
- PDF