News Release
Sales Begin of “Surpass The Tower Utsunomiya” a 19-story Condominium with a total of 124 units
Sep 10, 2020
Kagawa, Japan - September 10, 2020 - Anabuki Construction Inc. (“Anabuki Construction”) announced today that it will commence sales of Surpass The Tower Utsunomiya, a new condominium constructed in Utsunomiya City, Tochigi Prefecture, on September 11, 2020.
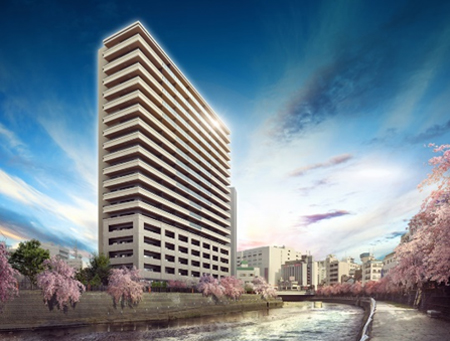
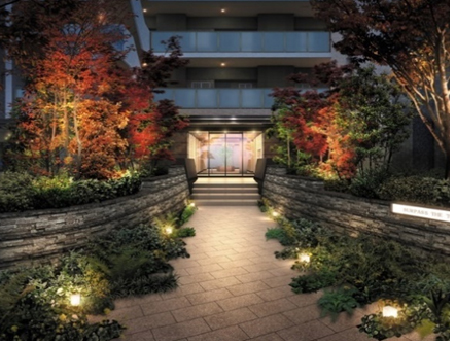
Just five minutes’ walk from the West Exit of JR Utsunomiya Station, Surpass The Tower Utsunomiya is located next to Miyanohashi Bridge in the heart of Utsunomiya City. The station’s commercial facilities, a general hospital, and other community facilities are within walking distance, while the prefectural offices, the city hall, the Orion-dori shopping district, and other areas which, for many years, have formed the center of the city are also close by.
The condominium itself is a 19-story seismic-isolation structure, housing a total of 124 south-facing units. The units come in 12 different variations to suit a variety of lifestyles, with floor areas ranging from approximately 67m2 to 120m2; indeed, in order to heighten the pleasure of river views unimpeded by other buildings, some of the unit layouts feature wide-span openings.
The first floor is furnished with the Owners Lounge, the Owners Salon, and the Owners Terrace—three shared spaces where residents can enjoy relaxing while surrounded by nature.
In order to improve convenience and sense of security while living in the condominium, Surpass The Tower Utsunomiya is fitted with IoT systems that enable residents to remotely operate facilities and home appliances via their smartphones, and also features a Face Recognition Security Service that allows key-free and card-free entry via the entrance hall.
Going forward, Anabuki Construction will continue to offer comfortable housing in harmony with the local community.
Key Features of Surpass The Tower Utsunomiya
1. Located just five minutes’ walk from JR Utsunomiya Station
Surpass The Tower Utsunomiya is located just five minutes’ walk from the West Exit of JR Utsunomiya Station. As the entrance to the city, the station is a focal point for various advanced urban functions, and its East Exit is currently undergoing large-scale land readjustment projects scheduled for completion in 2022. The condominium is situated in the Odori area, which links JR Utsunomiya Station with the city’s shopping district, and stands next to Miyanohashi Bridge, which straddles the city’s Tagawa River. In spring, residents will have clear views of the rows of cherry blossom trees that line the river.
2. Exterior design and views
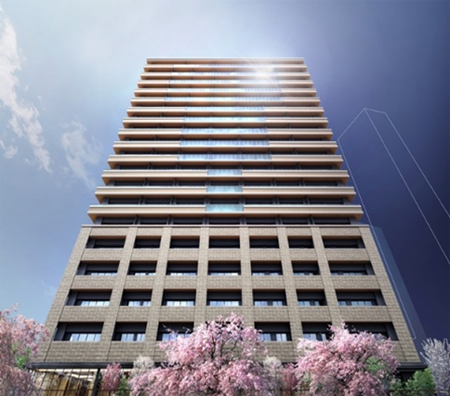
The condominium itself features an earth-tone color scheme that harmonizes with the local natural environment. The middle and upper floors are designed with horizontal glass accents, and the glass sections increase in width from middle to upper floors. Its impressive appearance whether seen from near or afar intimate the building will grow to become a familiar symbol of the area.
All units are south-facing, and so all residents can observe the Tagawa River that flows beneath them as well as Utsunomiya Station and its cityscape that stretches out before them. Experience the seasonal beauty of the Tagawa River and the trees that line it during the day; at night, enjoy the urban landscapes that center on the station.
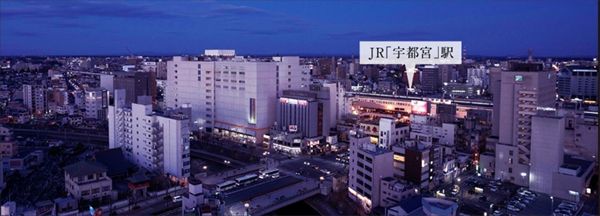
3. Shared facilities
Surpass The Tower Utsunomiya is furnished with three shared spaces that enable residents to enjoy relaxing, high-quality time in harmony with the surrounding natural environment. Owners Lounge is a hotel-like lounge from which residents can enjoy views of the cherry trees that line the Tagawa River; guests can be entertained in the Owners Salon, which comes complete with cooking facilities; and the residents-only Owners Terrace fuses privacy with open spaces.

4. Unit layouts
The condominium’s units come in a 12 varied layouts, with floor areas ranging from 67.17m2 to 119.72m2 (two or three-bedroom units with a living room, dining area, and kitchen). Indeed, some of the units feature wide-span openings to heighten the pleasure of river views unimpeded by other buildings; others prioritize the passage of breezes from entrance to balcony.
5. Shared services
Surpass The Tower Utsunomiya is equipped with a wealth of carefully considered shared services that provide support for diverse lifestyles. These include car sharing services; a dedicated food distribution station for delivering food ordered online; IoT systems that enable remote operation of facilities and appliances via smartphones; and Surpass Escort Service + F-ace, a security service that incorporates facial recognition technologies.
■ Surpass Escort Service + F-ace: a facial recognition-based security service
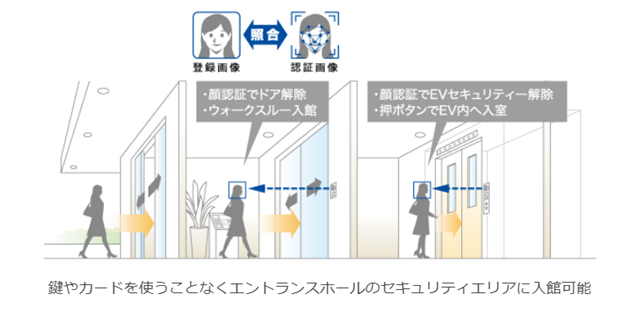
| Address | 3-3-6 Odori, Utsunomiya City, Tochigi Prefecture |
|---|---|
| Access | Five minutes on foot from JR Utsunomiya Station on the Tohoku Main Line |
| Scale and structure | Reinforced concrete construction, 19 levels above ground |
| Site area | 2,295.32 m2 |
| Total units | 124 |
| Unit area | 67.17 m2 – 119.72 m2 |
| Floor plan | Two and three-bedroom units with a living room, dining area, and kitchen |
| Date of completion | Mid-December 2021 (planned) |
| Sales company | Anabuki Construction Inc. |
| Design and management | Anabuki Construction Inc. Tokyo First-Class Registered Architects |
| Construction | Anabuki Construction Inc. |
| Record of housing provision in Utsunomiya | Anabuki Construction constructed Surpass Imaizumi, its first housing project in Utsunomiya City, in 1996; as of August 31, 2020, the company has constructed a total of 38 Surpass buildings with a total of 2,212 units. There are 227,190 households* in Utsunomiya City, which indicates that approximately one percent of all households reside in Surpass units. |
* Quoted from “Population and Household Trends,” Utsunomiya City, under the Creative Commons License 2.1
http://creativecommons.org/licenses/by/2.1/jp/ ![]()
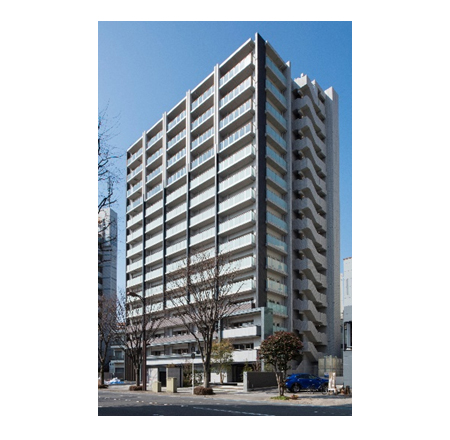
Surpass Utsunomiya Ichibancho Cent Marks
| Units for sale | 48 |
|---|---|
| Unit area | 67.17 m2 – 119.72 m2 |
| Floor plan | Two and three-bedroom units with a living room, dining area, and kitchen |
| Unit prices | 36.5 million yen – 80.9 million yen |
| Sales schedule | Applications accepted from September 11 to 12 p.m. on September 12, 2020; lots will be drawn to determine successful applicants on September 12, 2020 |
| Property website | https://www.384.co.jp/utsunomiya/ |
■ Map showing property site and condominium unit showroom
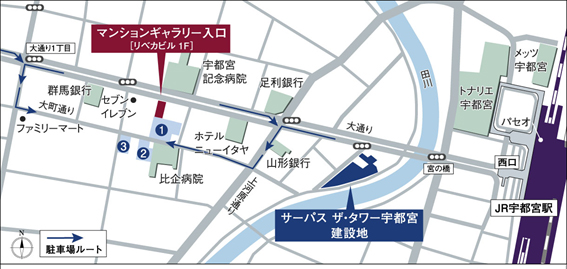
Contact Information:
ORIX Corporation
Corporate Planning Department
Tel: +81-3-3435-3121
About ORIX:
ORIX Corporation (TSE: 8591; NYSE: IX) is a financial services group which provides innovative products and services to its customers by constantly pursuing new businesses.
Established in 1964, from its start in the leasing business, ORIX has advanced into neighboring fields and at present has expanded into lending, investment, life insurance, banking, asset management, automobile related, real estate and environment and energy related businesses. Since entering Hong Kong in 1971, ORIX has spread its businesses globally by establishing locations in 37 countries and regions across the world.
Going forward, ORIX intends to utilize its strengths and expertise, which generate new value, to establish an independent ORIX business model that continues to evolve perpetually. In this way, ORIX will engage in business activities that instill vitality in its companies and workforce, and thereby contribute to society. For more details, please visit our website: https://www.orix.co.jp/grp/en/
(As of March 31, 2020)
Caution Concerning Forward Looking Statements:
These documents May contain forward-looking statements about expected future events and financial results that involve risks and uncertainties. Such statements are based on our current expectations and are subject to uncertainties and risks that could cause actual results that differ materially from those described in the forward-looking statements. Factors that could cause such a difference include, but are not limited to, those described under “Risk Factors” in the Company’s annual report on Form 20-F filed with the United States Securities and Exchange Commission and under “(4) Risk Factors” of the “1. Summary of Consolidated Financial Results” of the “Consolidated Financial Results April 1, 2019 – March 31, 2020.”
- View PDF of this release
- PDF
 [910KB]
[910KB]
- PDF