News Release
Prefecture’s Tallest High-Rise Condominium in Nagasaki’s Shindaikumachi Redevelopment Project to be Named LIONS TOWER SHINDAIKUMACHI
Jul 31, 2020
TOKYO, Japan - July 31, 2020 - DAIKYO INCORPORATED (“DAIKYO”) announced that the condominium being constructed within the Type 1 Urban Redevelopment Project in the Shindaikumachi District in Nagasaki Prefecture’s Nagasaki City will be named LIONS TOWER SHINDAIKUMACHI. DAIKYO is the lead company of the five companies in this joint venture.
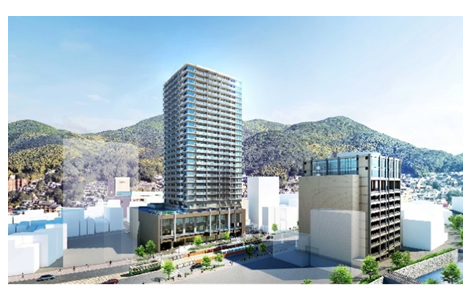
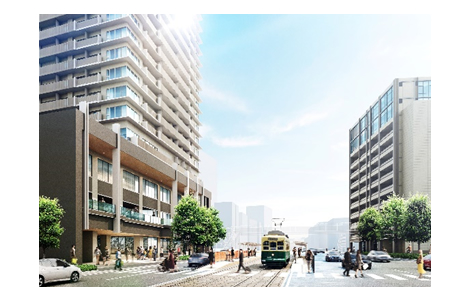
This is a redevelopment project that aims to realize invigoration of central urban areas including the shopping district of Shindaikumachi. The development of a condominium under this project is being undertaken by a joint venture of five companies. It is a very convenient area situated along National Route 34 and one minute on foot from the Shindaiku-machi tram stop of Nagasaki Electric Tramway. Flanking National Route 34, there will be commercial facilities and residences in the north zone while the south zone will have car parks and business facilities. The two zones are planned to be linked by a new footbridge. This condominium will lokal the fourth to 26th levels of a mixed-use building—which has one basement level and 26 levels above ground—situated in the north zone. It will be the tallest high-rise condominium within Nagasaki Prefecture*1.
The condominium will have a total of 240 units, which is the largest number of units in Nagasaki Prefecture so far. The building’s exterior design will be based on stone pavements and bricks. Layouts can be chosen from 37 types according to the lifestyles of diverse generations, and six premium residential units will be located on the 25th level and the topmost 26th level. Offering an overview of Nagasaki Bay, these premium units—exceeding 100 m2 in area—provide an overflowing sense of status. In addition, a sky lounge as well as guestrooms will be established as shared facilities to provide spaces offering both class and serenity.
Aimed for completion in October 2022, LIONS TOWER SHINDAIKUMACHI will offer comfortable housing in harmony with the local community while generating prosperity for the district.
*1 Height of 109.4 meters taking into account height above sea level, based on research by DAIKYO INCORPORATED (as of June 2020).
1. About the Type 1 Urban Redevelopment Project in the Shindaikumachi District
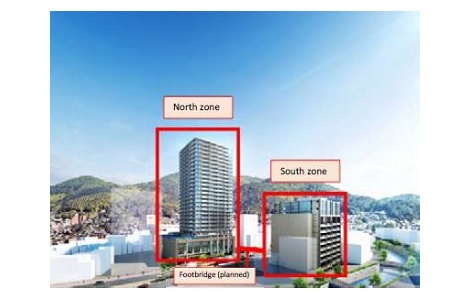
With the Urban Redevelopment Associations in the Shindaikumachi District as the project executor, this redevelopment project takes place in the central part of the Shindaikumachi shopping district located in Shindaikumachi, Nagasaki City, Nagasaki Prefecture. The project is being promoted as the Type 1 Urban Redevelopment Project in the Shindaikumachi District and both north and south zones will be developed as a whole. In the north zone, commercial facilities will be located on levels one to three while levels four to 26 will be for residential use as the LIONS TOWER SHINDAIKUMACHI condominium, which will have a total of 240 units. The tallest building in Nagasaki Prefecture, the project aims to realize invigoration of central urban areas and the shopping district as Shindaikumachi’s landmark.
2. About the LIONS TOWER SHINDAIKUMACHI condominium
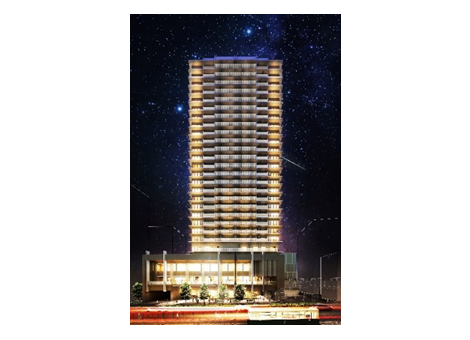
(1) Exterior design
The condominium’s exterior design will be based on stone pavements and bricks for the building. Glass will be used to express the transparency of the sky, sea, and rivers. As a new landmark of Shindaikumachi, the condominium will create an environment of light that makes residents feel proud of Shindaikumachi.
(2) Shared facilities
A sky lounge offering a panoramic night view of Nagasaki will be located on the 24th level. As a serene space where people can spend time in indulgence, it can be used to host parties for guests or to gather during anniversaries. Guestrooms where important guests can stay will provide class and quality comfort similar to hotels. In addition, indoor corridors offering a high level of privacy are adopted in the designs of all floors. Furthermore, a variety of services utilizing economies of scale will also be provided, including LIONS MY BOX which provides dedicated delivery boxes for each unit and DAIKYO’s original 4×LockSystem*2 security system.
*2 4×LockSystem refers to the four types of security systems in place from the main entrance to the entrances of units.
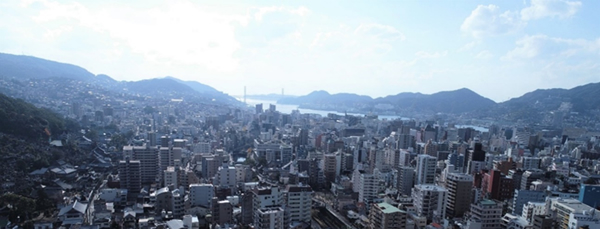
(3) Layouts
A rich variety of layouts—37 variations in total—will be offered with floor areas from around 50 m2 to around 140 m2. Room layouts will range from one-bedroom units with a living room, dining area, and kitchen, to four-bedroom units with a living room, dining area, and kitchen. It is a multi-generation residence allowing residents to live according to diverse lifestyles. Premium residential units—exceeding 100 m2 in area and providing an overflowing sense of status—will be located on the 25th level and the topmost 26th level.
| Address | 100 Shindaikumachi, Nagasaki City, Nagasaki Prefecture |
|---|---|
| Access | One minute on foot from Shindaiku-machi tram stop of Nagasaki Electric Tramway |
| Structure | Reinforced concrete construction |
| Scale | One basement level and 26 levels above ground; total of 240 residential units (levels four to 26, number of units for sale yet to be confirmed); also includes commercial facilities (levels one to three) and car parks (drive-in basement car park and high-rise car park) |
| Unit area | Around 50 m2 to around 140 m2 (planned) |
| High-rise car park | 56 lots (all for residential units) |
| Start of construction | March 2, 2020 |
| Completion of building | October 2022 (planned) |
| Sellers | DAIKYO INCORPORATED, Anabuki Construction Inc., MITSUBISHI ESTATE RESIDENCE CO., LTD., NTT Urban Development Corporation, and JR West Properties Co., Ltd. |
| Early October 2020 | Completion of showroom |
|---|---|
| Early November 2020 | Launch of official website |
| January 2021 | Grand opening of showroom |
| October 2022 | Completion of building |
| Name | Type 1 Urban Redevelopment Project in the Shindaikumachi District |
|---|---|
| Executor (owner) | Urban Redevelopment Associations in the Shindaikumachi District (Chairperson: Hiroko Tanakamaru) |
| Project location | Parts of Shindaikumachi and Isemachi in Nagasaki City, Nagasaki Prefecture |
| Project area | Approximately 0.7 ha |
| Purpose | Commercial, business, residential, car park, etc. |
Contact Information:
ORIX Corporation
Corporate Planning Department
Tel: +81-3-3435-3121
About ORIX:
ORIX Corporation (TSE: 8591; NYSE: IX) is a financial services group which provides innovative products and services to its customers by constantly pursuing new businesses.
Established in 1964, from its start in the leasing business, ORIX has advanced into neighboring fields and at present has expanded into lending, investment, life insurance, banking, asset management, automobile related, real estate and environment and energy related businesses. Since entering Hong Kong in 1971, ORIX has spread its businesses globally by establishing locations in 37 countries and regions across the world.
Going forward, ORIX intends to utilize its strengths and expertise, which generate new value, to establish an independent ORIX business model that continues to evolve perpetually. In this way, ORIX will engage in business activities that instill vitality in its companies and workforce, and thereby contribute to society. For more details, please visit our website: https://www.orix.co.jp/grp/en/
(As of March 31, 2020)
Caution Concerning Forward Looking Statements:
These documents May contain forward-looking statements about expected future events and financial results that involve risks and uncertainties. Such statements are based on our current expectations and are subject to uncertainties and risks that could cause actual results that differ materially from those described in the forward-looking statements. Factors that could cause such a difference include, but are not limited to, those described under “Risk Factors” in the Company’s annual report on Form 20-F filed with the United States Securities and Exchange Commission and under “(4) Risk Factors” of the “1. Summary of Consolidated Financial Results” of the “Consolidated Financial Results April 1, 2019 – March 31, 2020.”
- View PDF of this release
- PDF
 [257KB]
[257KB]
- PDF