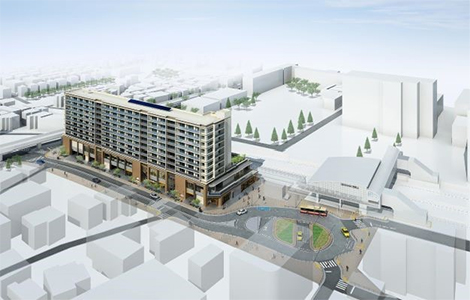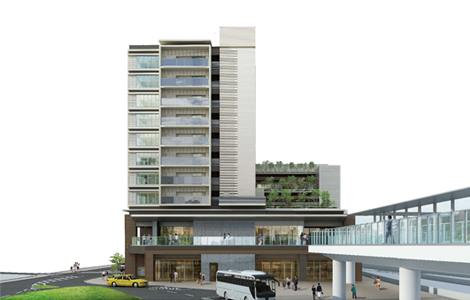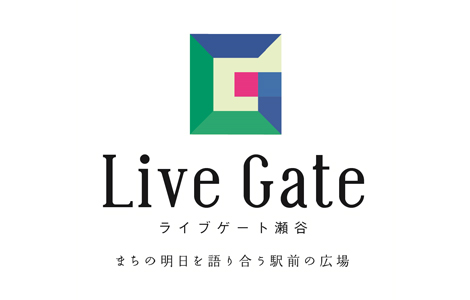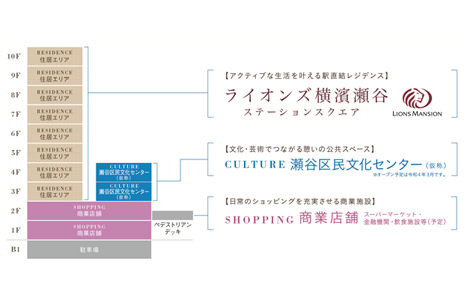News Release
Seya Station South Exit District 1 Type 1 Urban Redevelopment Project
Condominium Within Live Gate Seya Redevelopment Facility to be Named Lions Yokohama Seya Station Square
Jul 10, 2020
TOKYO, Japan - July 10, 2020 - DAIKYO INCORPORATED (“DAIKYO”) announced that it has decided to name the condominium being constructed within Live Gate Seya—a redevelopment facility under the Seya Station South Exit District 1 Type 1 Urban Redevelopment Project located at Yokohama City’s Seya Ward—as Lions Yokohama Seya Station Square.

(bird’s eye view of southeastern side)

This redevelopment project is being undertaken by the Seya Station South Exit District 1 Type 1 Urban Redevelopment Association of which DAIKYO is also a member. One minute on foot from the south exit of Seya Station, the redevelopment facility—directly linked to the station via a pedestrian walkway—comprises an underground car park, commercial facilities such as retail stores and restaurants on the first and second levels of the building’s southern side, 144 residential units (128 units for sale and 16 units for proprietors) on the third to tenth levels, and public facilities (tentatively named Seya Ward Residents Cultural Center) on the third and fourth levels of the building’s northern side.
With the opening of the Sotetsu/JR Direct Line in November 2019, Seya Station on the Sotetsu Main Line allows direct access to Shinjuku, Shibuya, and Ikebukuro. There are plans to open the Sotetsu/Tokyu Direct Line by March 2023. Around the station, including the north exit of Seya Station for which redevelopment has been completed, there are many facilities convenient to life, such as supermarkets, drug stores, and elementary and junior high schools.
The condominium is planned to have all units facing south. The southern side has a road with a width of approximately 14 meters, and the location allows a sense of openness and brightness to be enjoyed from within units. Room layouts are changed to meet a variety of lifestyles, from one-bedroom units with a living room, dining area, kitchen, and storage space, to four-bedroom units with a living room, dining area, and kitchen.
DAIKYO has participated in 50 urban redevelopment projects nationwide in Japan so far, and also has 20 on-going projects. We will contribute toward urban development through redevelopment projects utilizing its experience in providing more than 460,000 Lions Mansion and Surpass Mansion condominium units.
1. Overview of mixed-use facility Live Gate Seya
Directly linked via a pedestrian walkway to the south exit of Sotetsu Main Line’s Seya Station, this redevelopment facility—which will be a new landmark in front of the station—is a mixed-use facility comprising commercial facilities such as retail stores and restaurants, public facilities, and multi-unit residences. The facility’s name—Live Gate Seya—incorporates the desire for it to be a facility that links the south and north exits with the energy and liveliness being brought to the local community as well as linking the hearts of people and playing a role in the development and future of the area.
The first and second levels of the building’s southern side is planned to house commercial facilities as well as facilities bringing convenience to lives, such as supermarkets, financial institutions, and restaurants. In addition, the tentatively named Seya Ward Residents Cultural Center will be built on the third and fourth levels of the building’s northern side to provide spaces where residents can easily use for cultural and art. Furthermore, Lions Yokohama Seya Station Square will be established as multi-unit residences on the third to tenth levels of the building’s southern side.


2. Property overview of Lions Yokohama Seya Station Square condominium
All units in this property are designed to face the south, with a road on the southern side of the building approximately 14 meters in width. While being an urban residence born within a redevelopment facility directly linked to a station, the property is not easily affected by buildings in the vicinity, and its location allows a sense of openness and brightness to be enjoyed from within units.
| Address | 4-10 Seya, Seya Ward, Yokohama City, Kanagawa Prefecture |
|---|---|
| Access | One minute on foot from Seya Station on the Sotetsu Main Line |
| Scale and structure | Reinforced concrete construction (partially steel frame) and steel frame construction; one basement level and 10 levels above ground |
| Total units | 144 (128 for sale; 16 for proprietors) |
| Unit area | 52.39 m2 to 81.06 m2 |
| Layout | From one-bedroom units with a living room, dining area, kitchen, and storage space, to four-bedroom units with a living room, dining area, and kitchen |
| Site area | 5289.13 m2 |
| Total floor area | 24398.54 m2 |
| Date of completion | September 8, 2021 (planned) |
| Move-in date | September 15, 2021 (planned) |
| Design | RESEARCH INSTITUTE OF ARCHITECTURE Yokohama Branch |
| Construction | TODA CORPORATION Yokohama Branch |
| Seller | DAIKYO INCORPORATED |
About Seya Station South Exit District 1 Type 1 Urban Redevelopment Project
Situated one minute on foot from the south exit of Sotetsu Main Line’s Seya Station, this is a zone with an area of approximately 1.0 hectare adjacent to the Sotetsu Main Line and Yokohama Kanjo Route 4. This zone is positioned as an urban center in the Seya Ward plan of the Yokohama City Urban Planning Master Plan. The project aims to contribute toward improving the attractiveness and prosperity of the area around Seya Station by: sophisticated land use that is rational and sound befitting a regional center with renewed urban functions; strengthening traffic connectivity through the development of spaces in front of the station and other places; and encouraging the establishment of multiple urban functions such as commercial and cultural facilities and urban residences.
DAIKYO joined the project as an association member when the urban redevelopment association for this redevelopment project was established on December 14, 2016.
| December 2016 | Establishment of Seya Station South Exit District 1 Type 1 Urban Redevelopment Association |
|---|---|
| August 2019 | Commencement of construction |
| September 2021 | Planned completion of project |
Related news release
December 15, 2016, “DAIKYO participates as association member of Yokohama City’s Seya Station South Exit District 1 Type 1 Urban Redevelopment Project” (Japanese only)
https://www.daikyo.co.jp/dev/files/20161215.pdf ![]() [636KB]
[636KB]
Contact Information:
ORIX Corporation
Corporate Planning Department
Tel: +81-3-3435-3121
About ORIX:
ORIX Corporation (TSE: 8591; NYSE: IX) is a financial services group which provides innovative products and services to its customers by constantly pursuing new businesses.
Established in 1964, from its start in the leasing business, ORIX has advanced into neighboring fields and at present has expanded into lending, investment, life insurance, banking, asset management, automobile related, real estate and environment and energy related businesses. Since entering Hong Kong in 1971, ORIX has spread its businesses globally by establishing locations in 37 countries and regions across the world.
Going forward, ORIX intends to utilize its strengths and expertise, which generate new value, to establish an independent ORIX business model that continues to evolve perpetually. In this way, ORIX will engage in business activities that instill vitality in its companies and workforce, and thereby contribute to society. For more details, please visit our website: https://www.orix.co.jp/grp/en/
(As of March 31, 2020)
Caution Concerning Forward Looking Statements:
These documents May contain forward-looking statements about expected future events and financial results that involve risks and uncertainties. Such statements are based on our current expectations and are subject to uncertainties and risks that could cause actual results that differ materially from those described in the forward-looking statements. Factors that could cause such a difference include, but are not limited to, those described under “Risk Factors” in the Company’s annual report on Form 20-F filed with the United States Securities and Exchange Commission and under “(4) Risk Factors” of the “1. Summary of Consolidated Financial Results” of the “Consolidated Financial Results April 1, 2019 – March 31, 2020.”
- View PDF of this release
- PDF
 [203KB]
[203KB]
- PDF