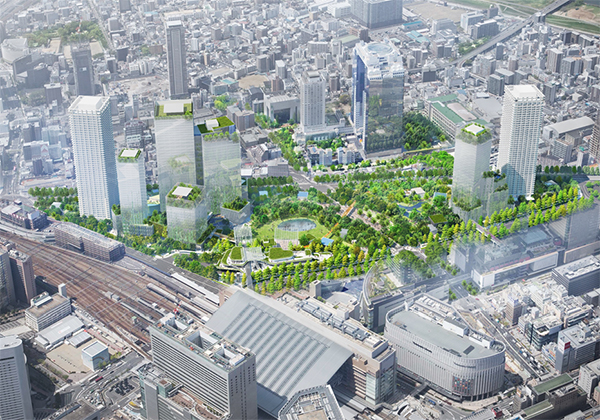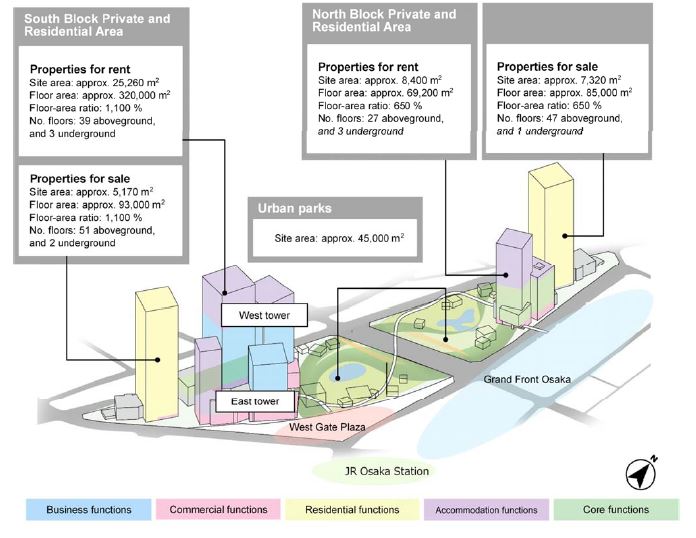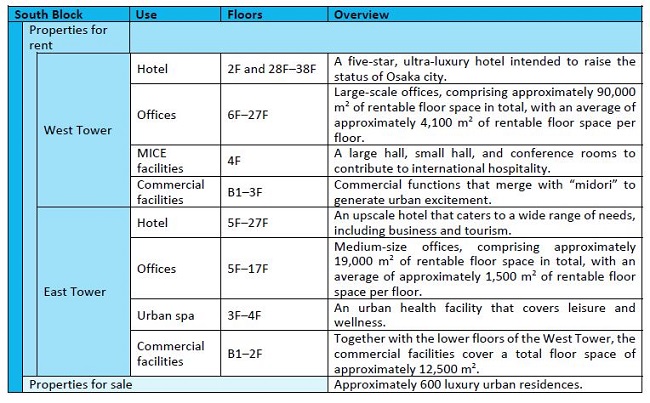News Release
Umekita Second Zone (Tentative Name) Development Project Begins
Mar 25, 2020
TOKYO, Japan - March 25, 2020 - The joint venture of nine companies (“JV9”), led by Mitsubishi Estate Co., Ltd., that have been selected to develop the Second Zone in the Umekita Area, announced that their urban planning proposal for the tentatively named Umekita Second Zone Development Project was carefully discussed by the Osaka City City Planning Council today. The proposal is now expected to be confirmed.
The project is founded on an urban development philosophy of fusing “midori”—open green space that is easily accessible to everyone—and “innovation.” Leveraging its previous development track record with Grand Front Osaka, the advance development zone project, JV9 will engage in urban development in Umekita that will provide an example to Osaka, to the entire Kansai region, and to the world.

The image is based on data accurate as of May 2018, and is subject to change
■1. Local Access
● One of the most accessible locations in Osaka
- Served by seven different stations on 13 different train lines, including JR Osaka Station, Umekita Second Zone boasts outstanding accessibility from the entire Kansai region. It is also within easy reach of domestic and international gateways such as Kansai International Airport, Osaka International Airport, and Shin-Osaka Station; as such, on the back of growing numbers of inbound visitors and further regional development and revitalization, it is likely to attract increasing attention both at home and overseas.
● Plans for a new station that will become a regional hub
- West Japan Railway Company is planning to open Umekita (Osaka) Underground Station in spring 2023. It will become a new terminal station linking the main lines of the Kansai region, and trains including the Kansai-Airport Express Haruka will stop there. In particular, access to both Kansai International Airport and Shin-Osaka Station will improve dramatically and, with the scheduled opening of the Naniwasuji Line in 2031, the station will eventually also be connected to the Namba district.
Hankyu Corporation has plans to develop the Naniwasuji Connection Line and Shin-Osaka Connection Line—new lines that will connect JR Umekita (Osaka) Underground Station with the Juso Station and Shin-Osaka Station directions—as a result of which access to Umekita Second Zone can be expected to improve still further.
■2. Project Layout Plan (scheduled)

■3. Project Overview by Use (scheduled)
* For the private and residential area only. Further details regarding the urban park will be announced at a later date.


■4. Main Urban Regeneration Initiatives of the Project
1) A collection of high-level urban functions to improve Osaka’s international competitiveness
● Business functions
- Umekita Second Zone seeks to assemble high-quality urban functions and thereby improve the region’s international competitiveness. To this end, it will house advanced offices that act as receptacles for the activities of major pioneering corporations and of creative individuals from both Japan and overseas. The zone will also contain childcare support facilities to support diverse work styles.
● Commercial functions
- The zone will feature commercial facilities that take advantage of the outstanding Umeda commercial district, that leverage its outstanding accessibility from overseas—after the underground conversion of the branch line of the JR Tokaido Main Line and construction of a new station improves access to Kansai International Airport while maximizing the surrounding “midori.”
● Residential functions
- The zone will be home to luxury urban residences. This will facilitate the creation of a multifaceted community with deeply integrated urban functions.
● Accommodation functions
- The zone will feature three categories of hotel: an ultra-luxury hotel for the wealthy, of which there is a lack within Osaka City; a life-style hotel that communicates the culture of Kansai and Osaka, targeting highly sensitive individuals; and an upscale hotel that is clearly superior in quality compared to standard business hotels.
● Core functions
- The zone will seek to generate life design and innovation by hosting platform facilities (approximately 10,000 m2) that contribute to life design and innovation, and innovation facilities (approximately 20,000 m2) including MICE facilities, coworking spaces, and SOHO; and by connecting with Grand Front Osaka’s intellectual creativity base, “Knowledge Capital” and various other functions.
2) The creation of pedestrian networks that encourage visits to surrounding areas
● Establishment of a network of decks
- In order to increase links between the north and south urban parks, paths that traverse and link various park facilities will be established; decks that branch off from these paths and connect to Shin Umeda City (Umeda Sky Building) will also be created.
- The rental properties in the private-sector and residential area of the North Block, where the zone’s core functions are located, will be connected via a network of decks to the Grand Front Osaka North Building; this will promote atmospheric and functional harmony with Grand Front Osaka North Building, which has Knowledge Capital facilities.
- A deck-level pedestrian network that connects the zone comfortably and safely to JR Osaka Station direction will be established; JV9 will be responsible for constructing the decks that lead from the Rittai Plaza, through the West Gate Plaza, to JR Osaka Station.
● Establishment of an underground network
- An underground pedestrian network that connects the zone comfortably and safely to JR Osaka Station will be established; JV9 will be responsible for constructing the underground multi-use paths that lead from Rittai Plaza, through the West Exit Plaza, to Grand Front Osaka’s Umekita Plaza.
3) The establishment of public spaces that improve the region’s appeal
● Establishment inside the private-sector and residential areas of “midori” that integrates with the urban parks
- A large-scale integrated green space will be created inside the private-sector and residential areas, comprising the north and south urban parks, the West Gate Plaza, and “midori”, this green space will cover a total surface area of approximately eight hectares.
● The establishment of park facilities that promote the fusion of “midori” and “innovation”
- In order to promote the fusion of “midori” and “innovation,” park facilities will be established that contribute to innovation inside the urban parks, and facility management will be linked to the zone’s core functions.
4) Initiatives that serve as models for next-generation urban development
● Initiatives aimed at reducing environmental burden
- Through the introduction of regional cooling and warming systems, the use of natural energies, and energy management etc., the zone will seek to minimize CO2 emissions.
- Through co-generation systems and aquifer thermal energy storage* etc., peak energy consumption will also be reduced.
*Aquifer thermal energy storage refers to the storage and recovery of thermal energy via aquifers including groundwater. This technology can be used to effectively cool and heat buildings, and is expected to save energy, reduce CO2 emissions, and mitigate urban heat islands.
● Initiatives aimed at improving regional disaster prevention capabilities
- The zone’s buildings are well prepared to continue functioning even in the event of a tsunami caused by a major earthquake: critical machinery is located in rooms on intermediate floors or on the roof; co-generation systems run on medium-pressure gas, which has outstanding earthquake-resistant properties; the buildings house autonomous distributed energy systems featuring emergency power generators with 72 hours’ worth of fuel reserves.
- In times of major disasters, the urban parks, private-sector and residential areas, and the West Gate Plaza will provide a combined approximately six hectares of evacuation space.
5) Initiatives for sustainable urban environment management
- The zone will seek to integrate management of parks and areas; at the same time, diverse events will be encouraged to take place in the urban parks and the “midori” inside the private-sector and residential areas, generating excitement.
- The zone will seek to collaborate with Grand Front Osaka TMO, the area management organization for Grand Front Osaka, and carry out integrated area management of the entire Umekita Zone. To this end, it will also hold meetings and collaborate with the relevant local parties.
| April 2020: | Confirmation of urban planning proposal |
|---|---|
| Second half of FY2020: | Start of construction on private-sector and residential areas (South Block and North Block) |
| Around Summer 2024: | Advance City Opening (part of the private-sector and residential areas, and part of the urban parks) |
| FY2027: | Full opening of Umekita Second Zone (private-sector and residential areas and urban parks) |
Contact Information:
ORIX Corporation
Corporate Planning Department
Tel: +81-3-3435-3121
About ORIX:
ORIX Corporation (TSE: 8591; NYSE: IX) is a financial services group which provides innovative products and services to its customers by constantly pursuing new businesses.
Established in 1964, from its start in the leasing business, ORIX has advanced into neighboring fields and at present has expanded into lending, investment, life insurance, banking, asset management, automobile related, real estate and environment and energy related businesses. Since entering Hong Kong in 1971, ORIX has spread its businesses globally by establishing locations in 37 countries and regions across the world.
Going forward, ORIX intends to utilize its strengths and expertise, which generate new value, to establish an independent ORIX business model that continues to evolve perpetually. In this way, ORIX will engage in business activities that instill vitality in its companies and workforce, and thereby contribute to society. For more details, please visit our website: https://www.orix.co.jp/grp/en/
(As of March 31, 2019)
Caution Concerning Forward Looking Statements:
These documents May contain forward-looking statements about expected future events and financial results that involve risks and uncertainties. Such statements are based on our current expectations and are subject to uncertainties and risks that could cause actual results that differ materially from those described in the forward-looking statements. Factors that could cause such a difference include, but are not limited to, those described under “Risk Factors” in the Company’s annual report on Form 20-F filed with the United States Securities and Exchange Commission and under “(4) Risk Factors” of the “1. Summary of Consolidated Financial Results” of the “Consolidated Financial Results April 1, 2018 – March 31, 2019.”
- View PDF of this release
- PDF
 [394KB]
[394KB]
- PDF